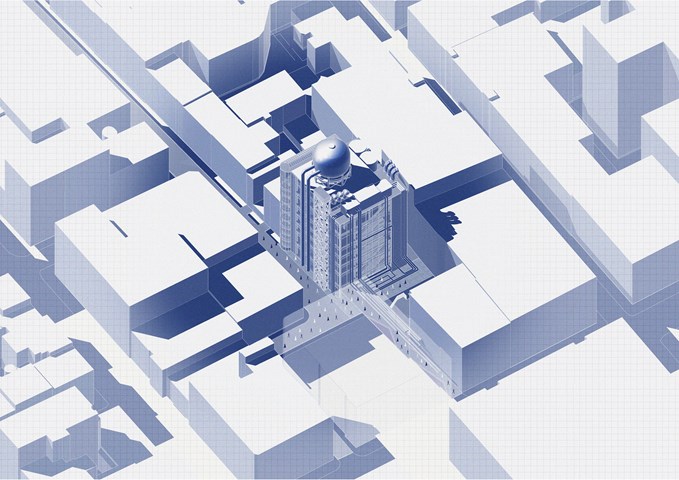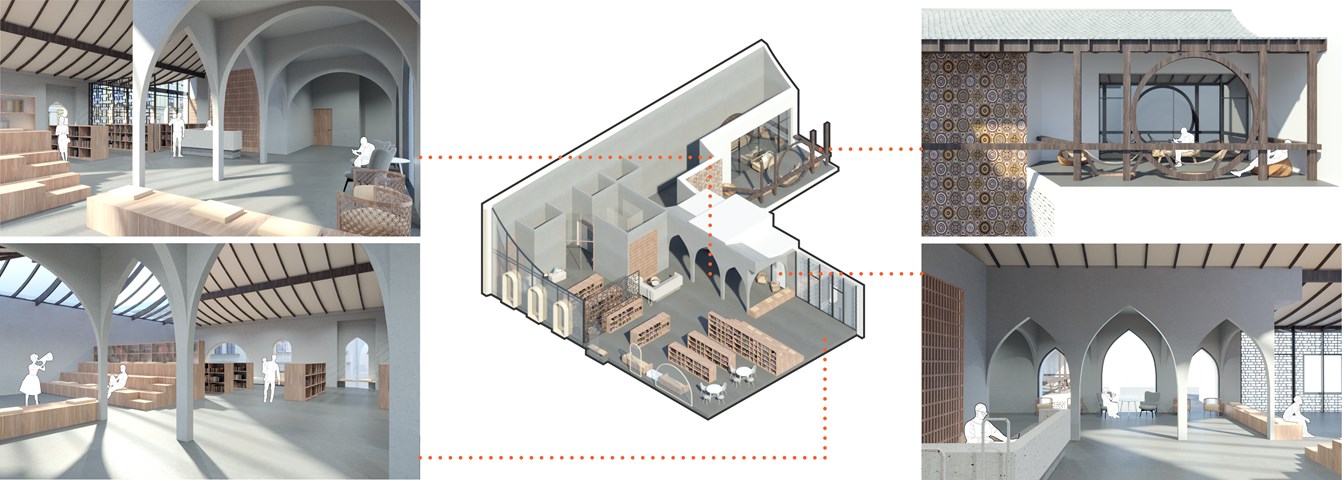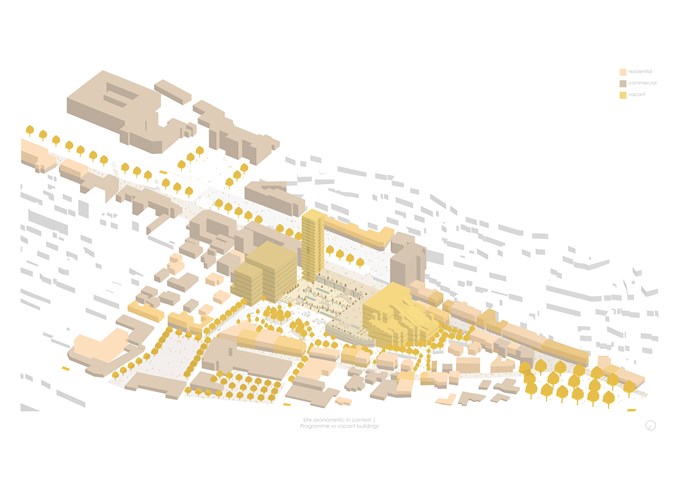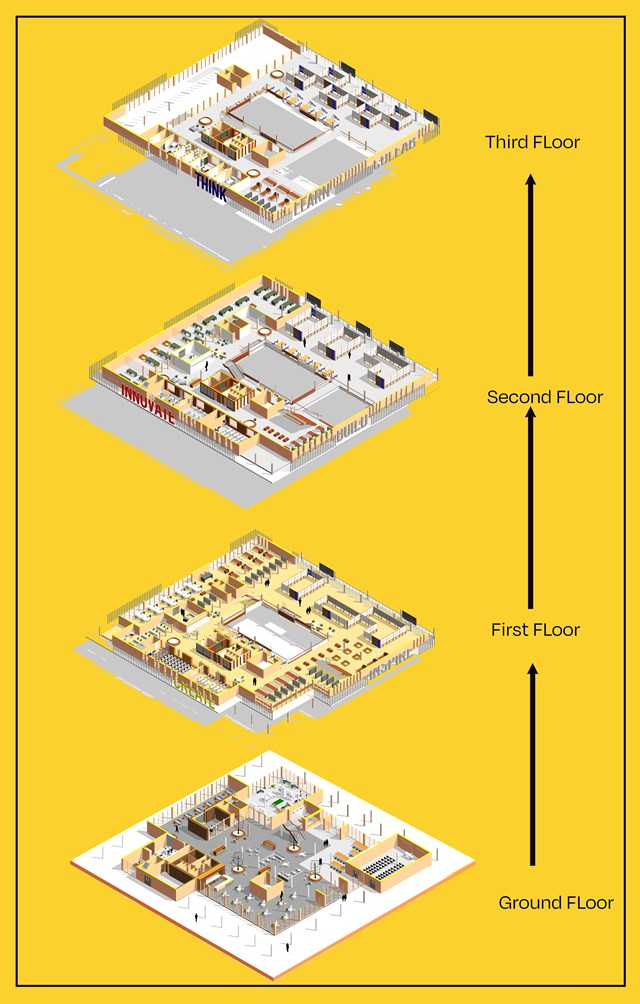Site Gallery - Axonometric
- All tags
- #Design Studies
- #Render
- #Interior Views
- #Section
- #Elevation
- #Exterior Views
- #Drawings
- #Floor Plan
- #Views
- #Education
- #Urban Design
- #Axonometric
- #Technical Drawing
- #Diagram
- #Laurieston
- #Perspective
- #Model
- #Site Plan
- #Art Gallery
- #3D
- #collage
- #Exploded Axonometric
- #sketch
- #Masterplan
- #Concept
- #Diagrams
- #Site
- #Front Elevation
- #Housing
- #Renderings
- #Community Centre
- #Technical Design
- #Plans
- #conservation design project
- #Context
- #hand drawing
- #isometric
- #Public spaces
- #Technical Studies
- #landscaping
- #Structure
- #Cultural Studies
- #History
- #Dementia
- #Neighbourhood
- #Professional Studies
- #Art Gallery in the City
- #Environment
- #photomontage
- #Sustainable production
- #Construction
- #detailing
- #M8
- #Market
- #Physical Model
- #Programme
- #street elevation
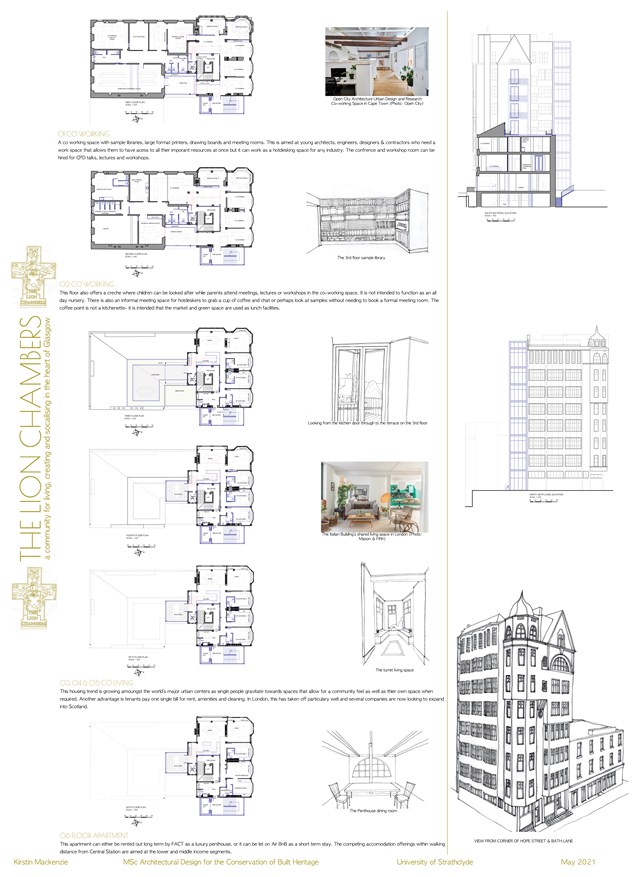
Conservation Design Proposal - Kirstin Mackenzie
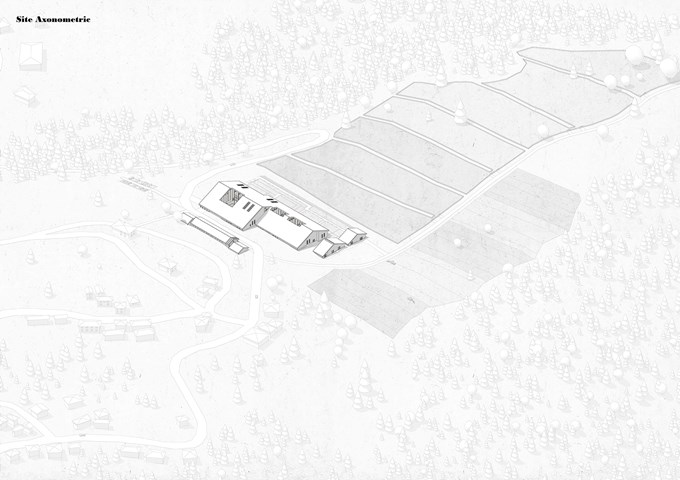
Site axonometric - Elena Stefanova
For the purposes of research and training, the Agrarian Institute has a flock of 45 sheep, pastures, and a model farm set up on site.
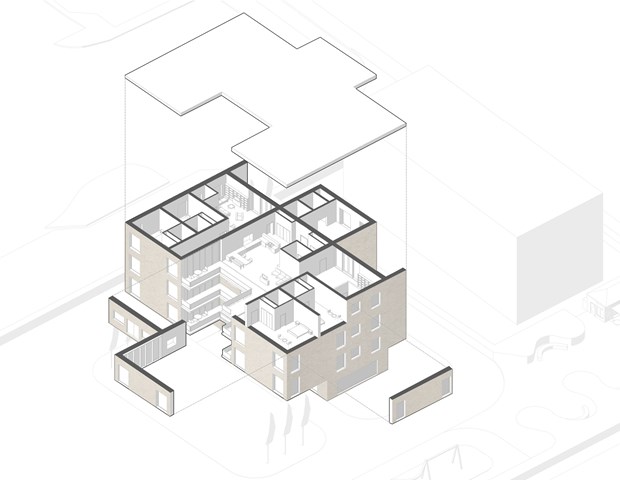
F. Moderate Dementia Housing - Adele Melas
The housing proposal is specifically targeted for individuals facing moderate stages of dementia, whom can no longer live entirely independently without forms of assistance. The concept embraces co-housing and intergenerational living with a young nurse practitioner, young carer, nurse or medical student, who are equipped to take on the role of the ‘carer’ by discretely offering assistance, in a non-institutionalised nature. Both residents would equally learn from one another, form a very strong friendship bond, and yet have their own privacy. Essentially, the two households join via the entrance-point communal kitchen and living room, and move into their own space through a progressive privacy layout.
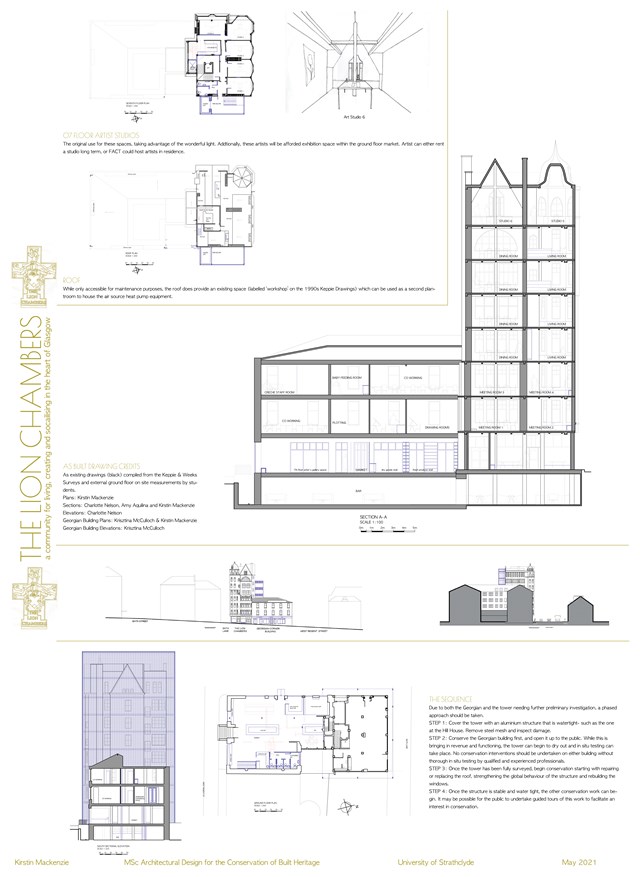
Conservation Design Proposal - Kirstin Mackenzie
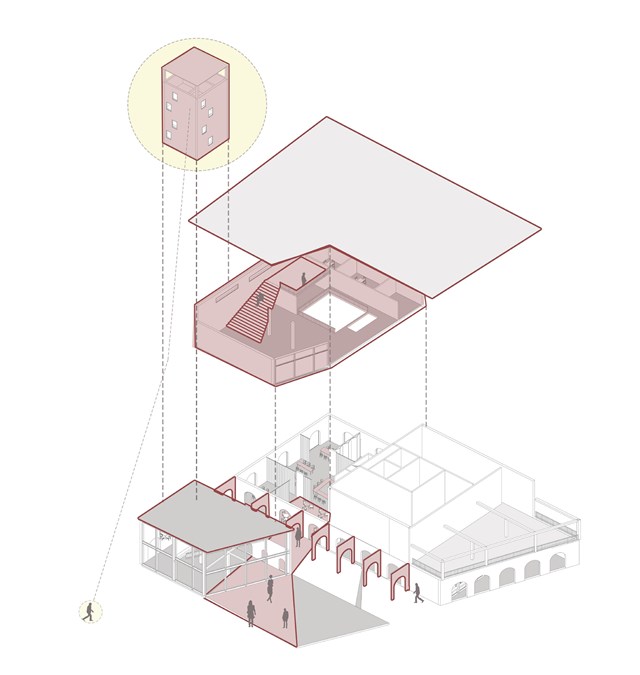
Model of the carers hub - Asya Gumus
This building is split in to the three. The ground floor invites the locals to join in coworker activities/ workshops and start up businesses, the middle floor proposes an activity space for both elderly residents with dementia and carers and the tower proposes private studio spaces that view the neighbourhood.
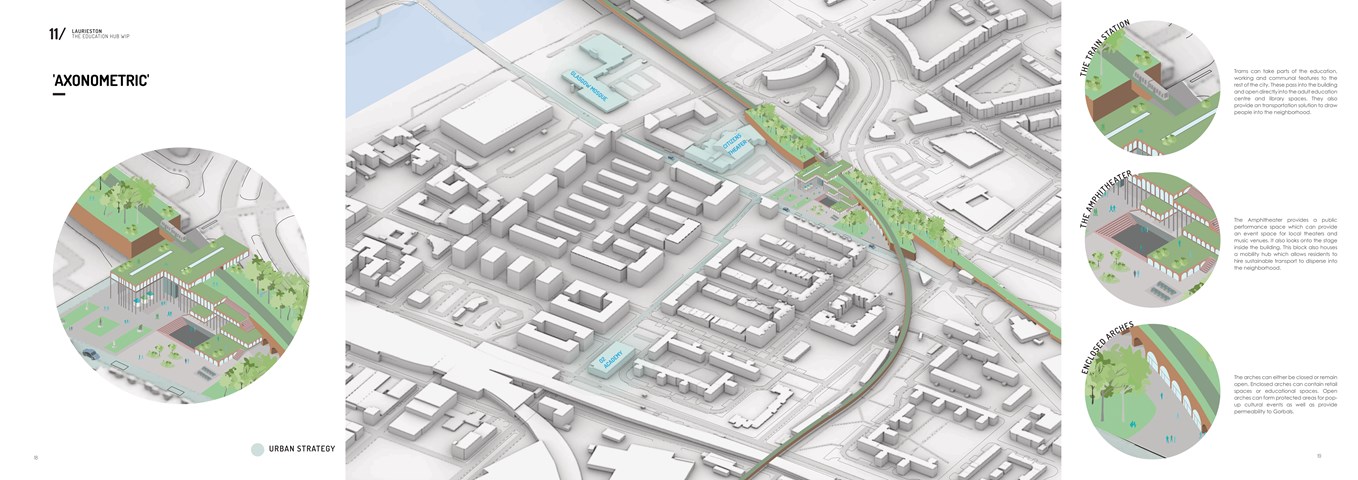
Axonometric Diagram - Shivani Sarjan
Laurieston Education Hub
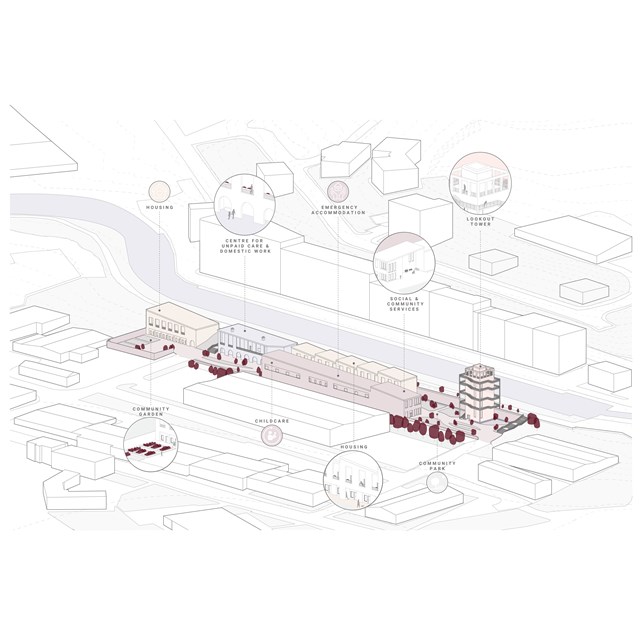
Centre for Sisterhood Axonometric - Rebecca Irving
Key spaces include a centre for unpaid care and domestic work, housing blocks, social and community services, a lookout tower, and community park. It is hoped that the shared spaces would be primarily operated and used by residents of the centre, however, community members from surrounding neighbourhoods would also be invited to make use of the community spaces.
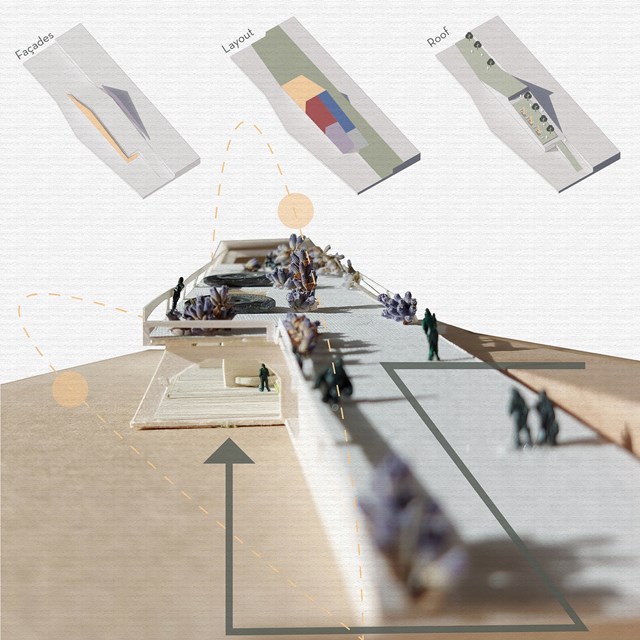
Concept - Viktoria Georgieva
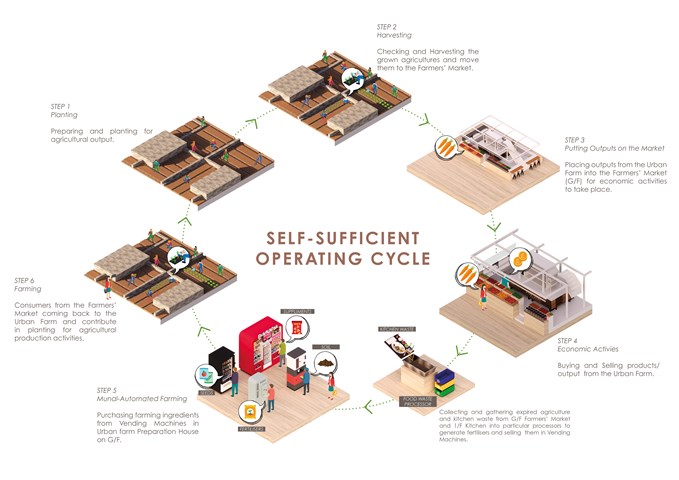
Self-sufficient Building Operating Cycle - Gertie Leong Hei Li
The building is promoting a self-sufficient operating cycle where customers from the Market will be able to contribute and participate in producing agricultural goods in the urban farm, then the outputs are to be sold back into the market. The Urban Farm operates with the 'Manual-Automatic' farming method where people come and purchase farming resources from vending machines, including fertilisers generated from any food waste in the Kitchen and Market hall. Moreover, Creative workshops are created to nurture the local art of making and the residents from Anderston will be able to come and enjoy the experience and share knowledge and ideas in the Co-Working Study Room.
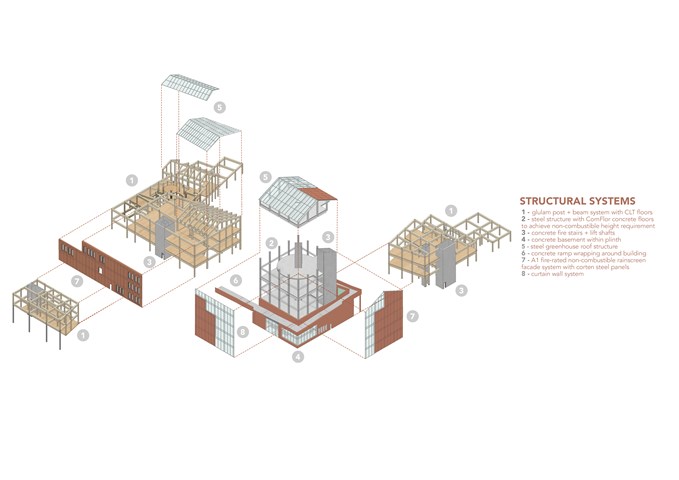
The Structure - Fiona Wylie
Construction of the building was heavily importance, taking sustainability and fire safety into account.
As an image for sustainability in the community, the majority of the structure is glulam post + beam with CLT floor panels, in attempts to reduce the amount of concrete used unless necessary. It’s lightweight, versatile, and provides a warm + natural aesthetic within the urban farm, reinforcing the idea of eco-industry.
Due to the tower being over 18m tall, it acts as an independent steel + concrete structure beside the timber structures, connected by an expansion joint. In case of fire the tower’s construction is non-combustible and a fire shutter can be placed in the atrium connecting the two structure types.
A weathered Corten steel facade was chosen to give the building a lightweight feel in contrast to the building’s size over the heavy historical wall, complimenting the colour of the surrounding red brick buildings in Tradeston. The metal is a nod to Tradeston’s metalwork history. The Matrix rainscreen cladding system align’s with the required A1 non-combustible facade buildup due to the height of the tower.
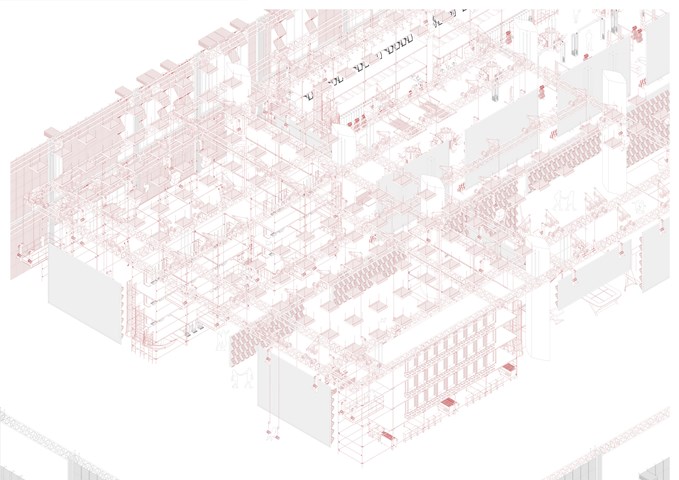
Exploded Axonometric Detail 1:50 - Conor Ryan McCormack
Down The Rabbit Hole_3B To Play
Down the Rabbit Hole_3B To Play.
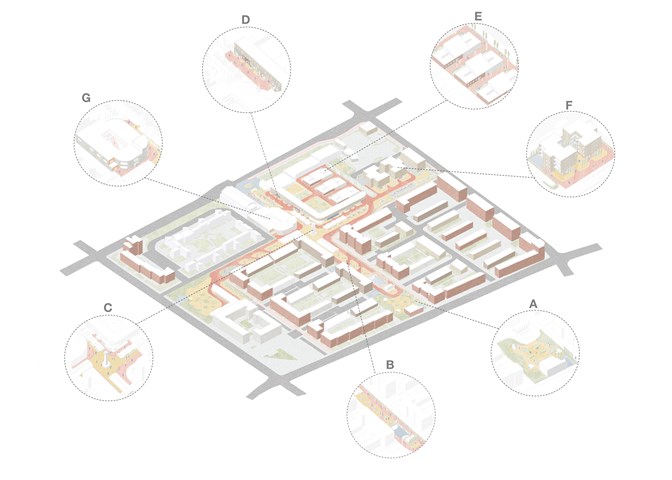
DFN Masterplan Zones - Adele Melas
The DFN Masterplan incorporates the following Zones: Entrance Buffers (A), Streets (B), Cross (C), High Street (D), Severe Dementia Housing (E), Moderate Dementia Housing (F), Community Centre (G)
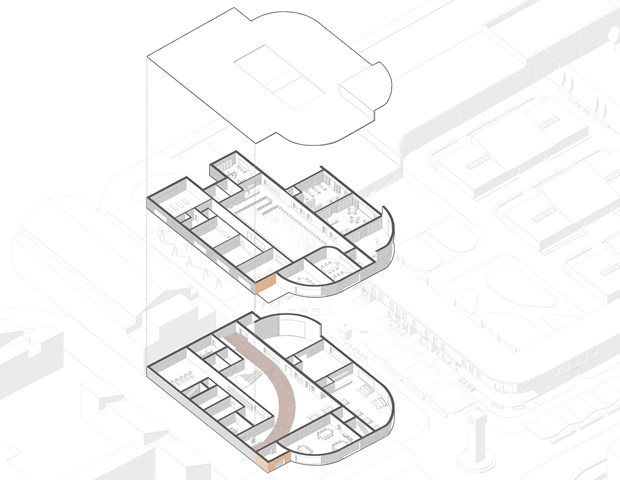
G. Community Centre - Adele Melas
The Community Centre offers indoor venues for residents with dementia to enjoy leisure activities alone, with friends, family, or general members of the public. As the DFN encourages engagement with social and physical factors in the outdoor environment, the essence of this is brought internally within the community building. This is executed by continuing of the red path, the distinct orange entrance which responds to the High Street colour rhythm the internal skylight and courtyard, and exposure of light external materials on the interior facade which increase natural light reflected in the space. The building's curves, gently winding edges, surfaces, and paths, are regarded as more legible to dementia-users.
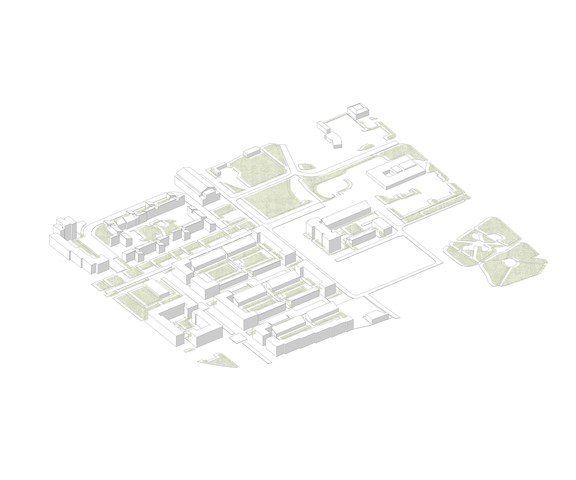
Laurieston Existing Site - Adele Melas
Today the site exists as a Transformational Regenerational Area (TRA), marked as ‘Laurieston Living’. Currently, the housing development is towards the end of Phase 2. Adjoining with the initial concept, the wider site of Laurieston Living is enveloped by various crosses, including Gorbals Cross and St. Andrews Cross, which help increase opportunity for dementia-friendly outdoor environments. The Dementia-Friendly Neighbourhood (DFN) proposal aspires to integrate with future plans in Phase 3. Ultimately, this fusion would reinforce a Neighbourhood For Life (NFL) concept; a key component to creating inclusive environments (Mitchell et al., 2010).
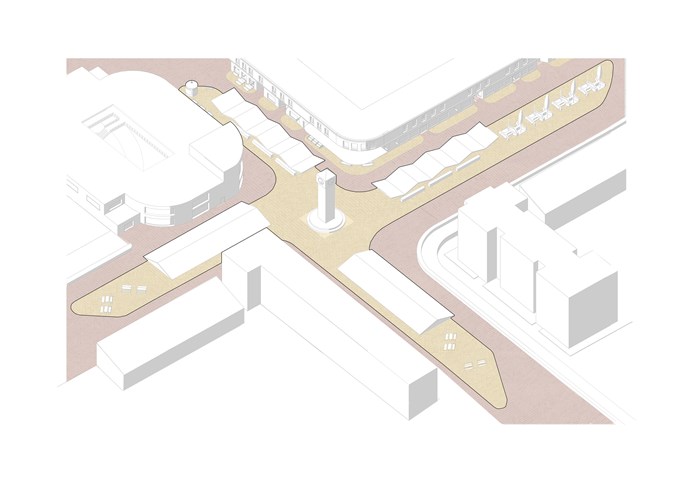
C. Cross - Adele Melas
As a common characteristic of crosses over time, both in history and in the present, a tall clock-tower is placed to mark the centre of the Laurieston Cross. This functions as a prominent landmark for orientation in the masterplan as it is visible from all parts of the neighbourhood. The streets in each bearing meet the cross as a market, forming a vibrant and active dwelling and transition zone, and further emphasising the literal shape of a cross across the site. The roofs over the markets exposed to the High Street (north and west wing) are structured in as rigid rippled effect, symbolising
the rhythm and pattern of individuals shops in the High Street facade, whose life can be continued onto the streets.
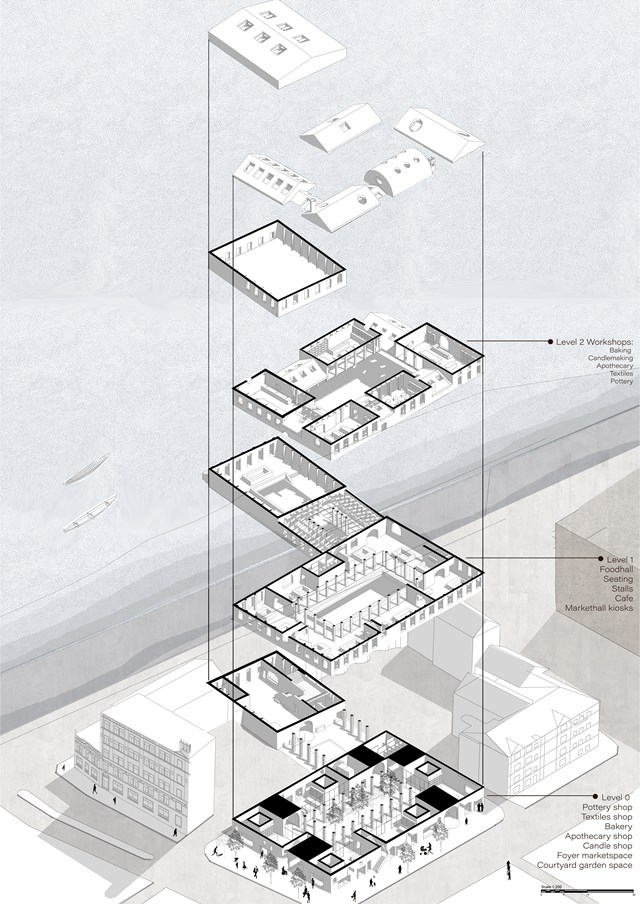
Exploded Axonometric - Fatema Hassan
The workshop spaces are situated on the top floor in varying forms overlooking the courtyard garden. The void of the courtyard garden serves as a light well to penetrate light into lower public floors. Floors are connected by stairwells and stairwells that lead directly to the outside, these stairwells also lead you up to the food hall and top floor workshops. Ultimately, the whole proposed form is two separate volumes connected by public routes and gardens for a unique journey through spaces of various activities.
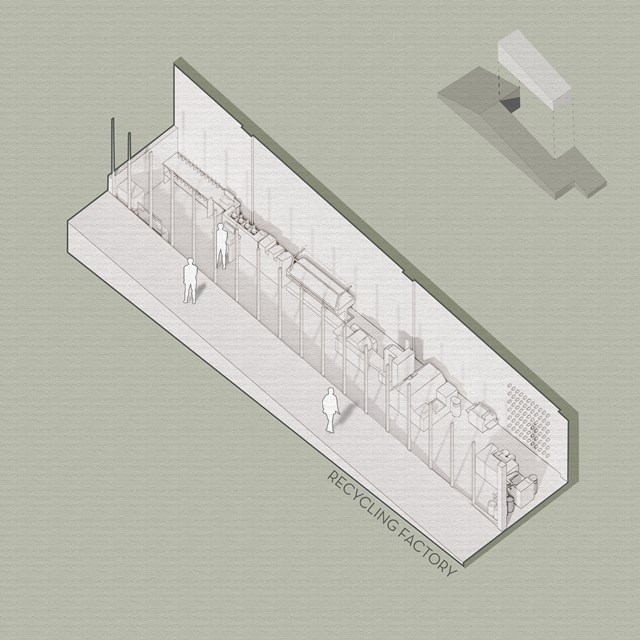
Recycling Factory - Viktoria Georgieva
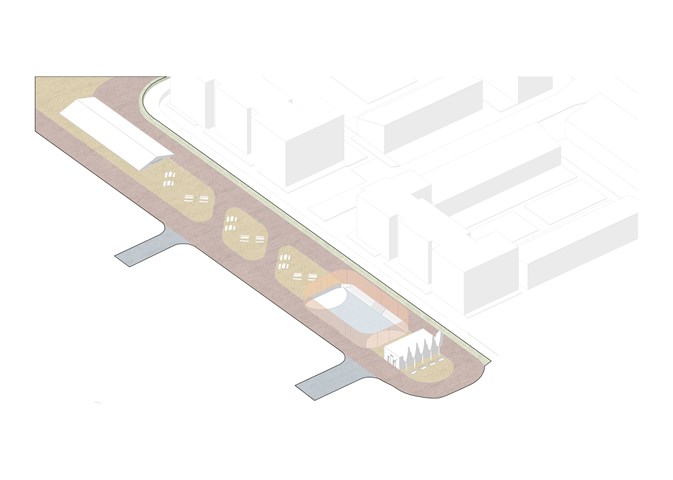
B. Street - Adele Melas
All Entrance Buffers, besides the west wing, stem into streets which meet at the heart of the dementia-friendly neighbourhood - the Cross. The Streets are fully pedestrianised and are vibrant with life, both as transitional zones and dwelling points. As explained in the criteria, these are divided in accordance with the colour of the paving - red implying the former and yellow the latter. Similarly to landmarks, familiarity of their use is gained with time, particularly through the eyes of dementia-users. This allows the use of outdoor environments to be sustained as dementia-friendly, for instance as pedestrian paths are maintained unobstructed, wide, and directional.
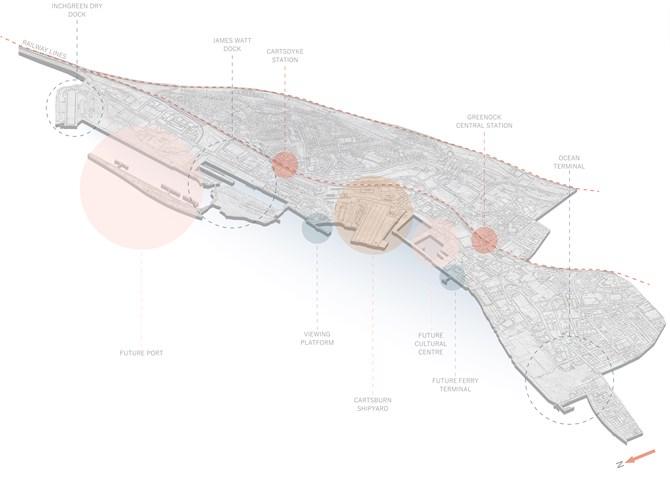
Future Riverfront Masterplan Diagram - Ellie Carroll
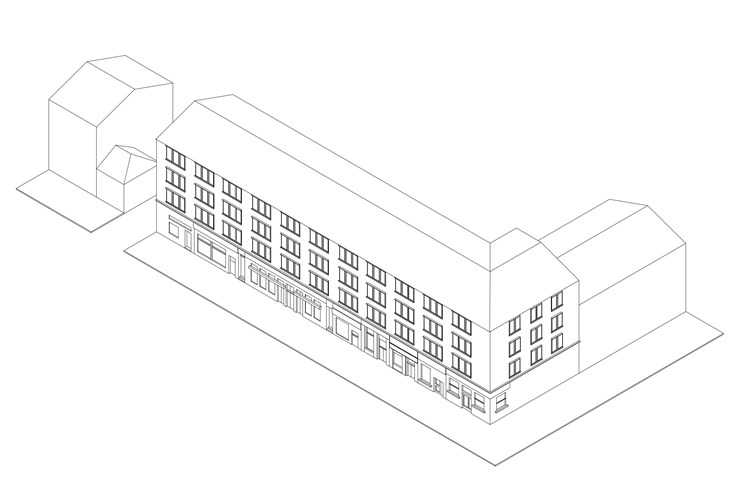
Axonometric of Glasgow Tenements - Laura Kennedy
1:200 Axonometric of the existing tenement block on Great Western Road. Used as part of AB108 site analysis to help understand the rules of the street.

Axonometric - Anthony Mazeli
Exploded view and seating arrangement separating building into its smaller features. The building is made up of (from Left to Right): balcony façade intervention, existing faced plus extension, circulation stairs, floating bridges + service area, skylight, and cinema.
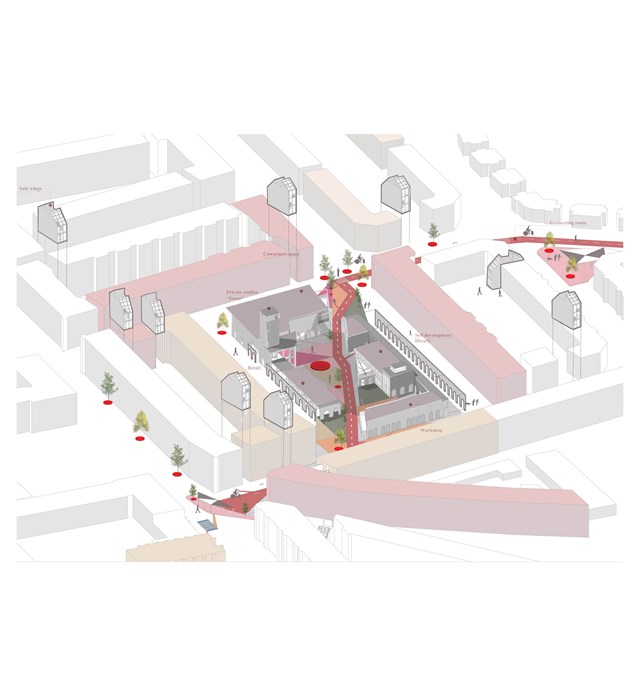
Proposed Community Village - Asya Gumus
Master plan strategy aims to connect, protect and reset ambitions of the elderly community. Inclusivity, accessibility and safety is created by integrating different scale interventions and reusing vacant/ neglected land within the area. Dementia design principles are integrated into this process including familiarity, transparency and wayfinding.
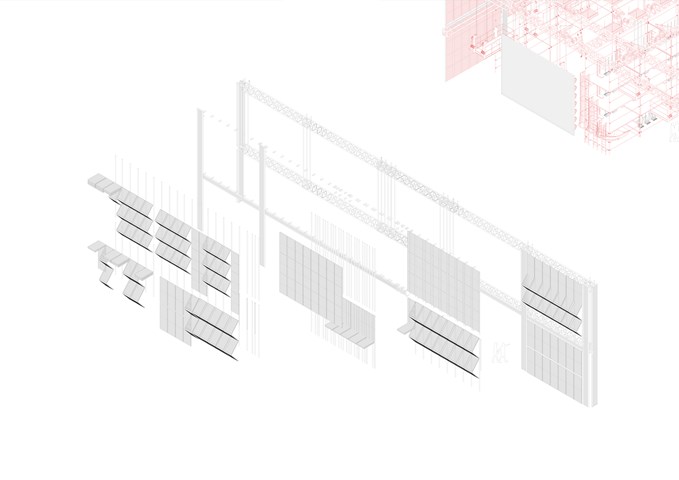
Exploded Axonometric Detail 1:50 - Conor Ryan McCormack
Down The Rabbit Hole_3B To Play
Down the Rabbit Hole_3B To Play.
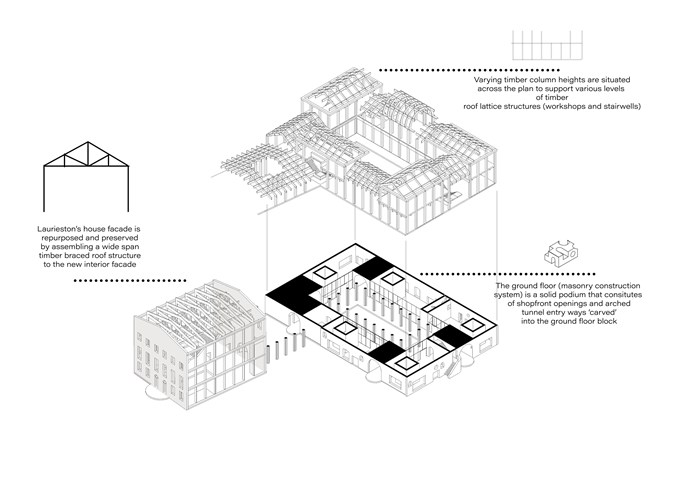
Structural appraisal - Fatema Hassan
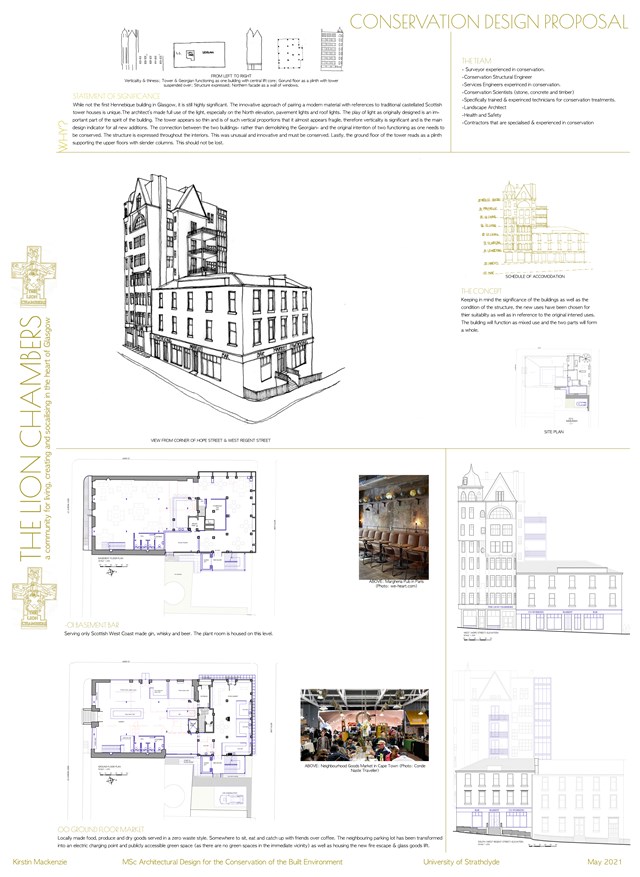
Conservation Design Proposal - Kirstin Mackenzie
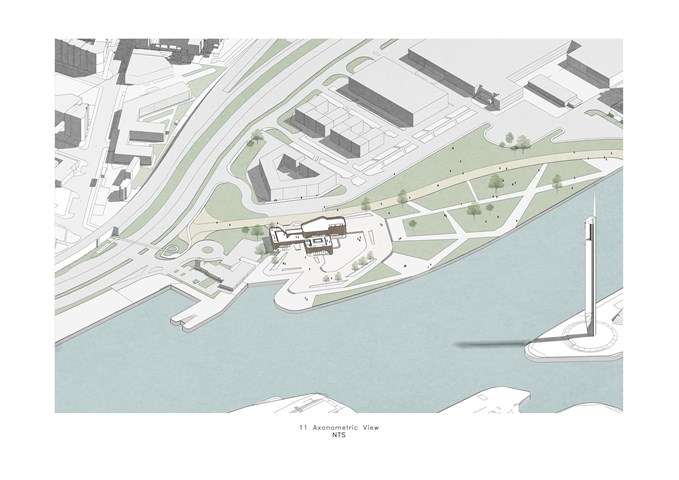
Axonometric View - Diyana Mohd Fuad
The building and the proposed masterplan.
Due to the lack of context, several elements were introduced into the site -
some of which are residential building blocks, and the wide open park.
