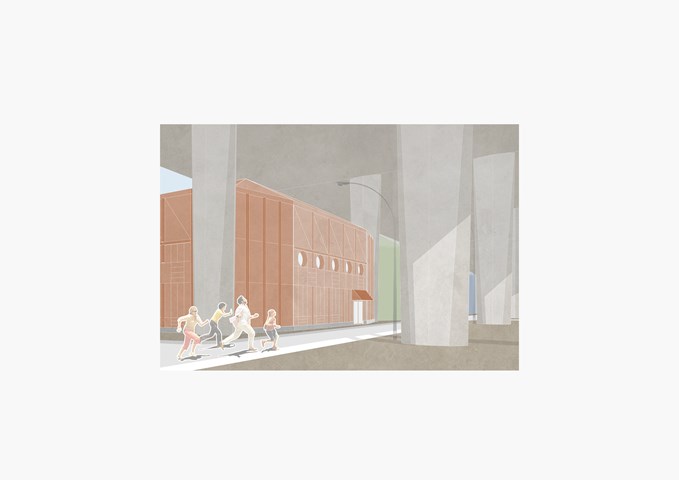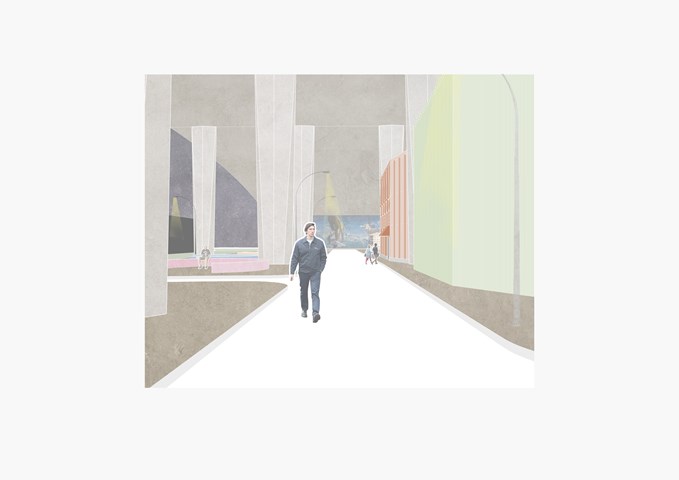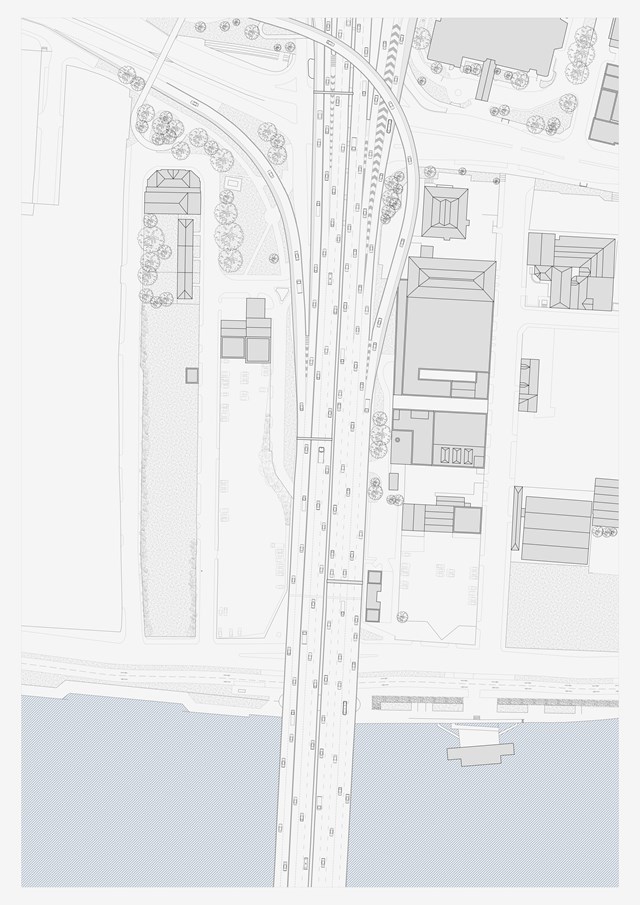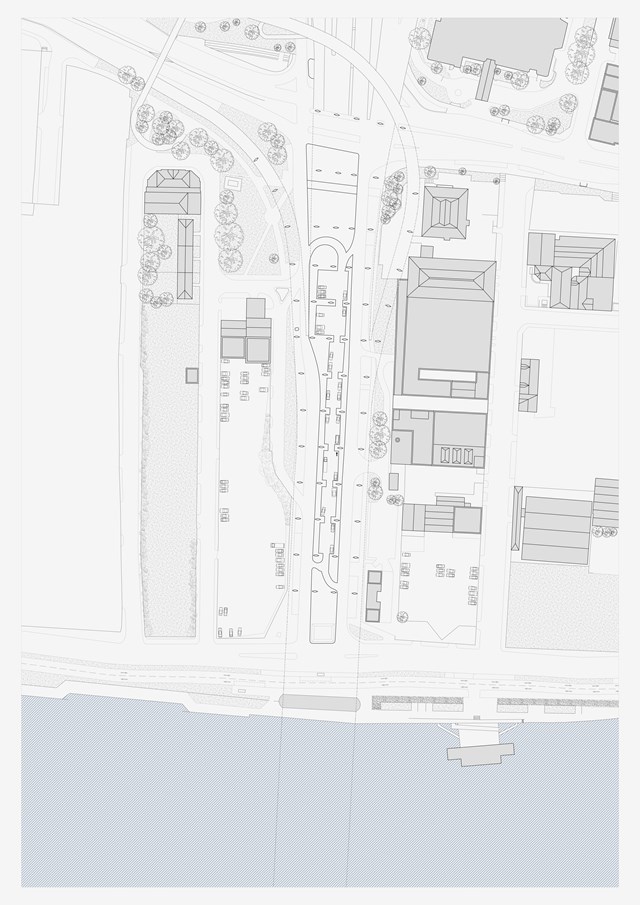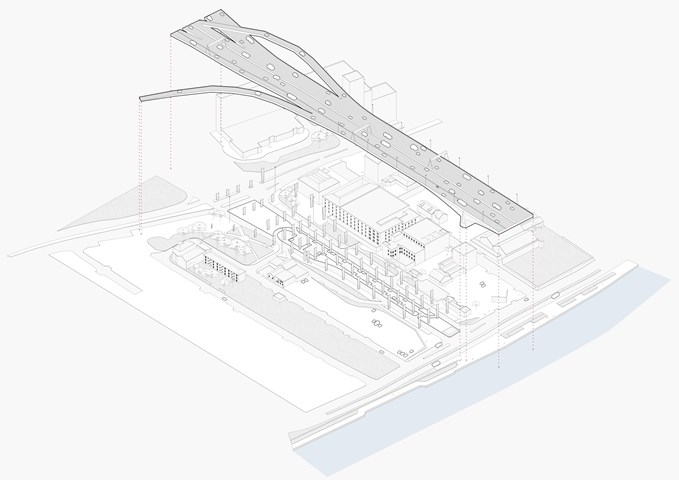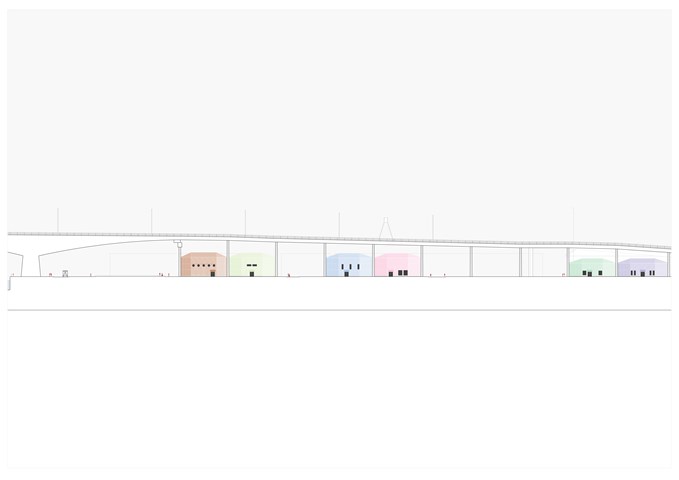
Street Elevation - East, 1:700 - Giulia Panedigrano
The pods aim to incorporate and re-interpret the same modularity within the M8: here, too, there is one commercial activity within each pair of pillars, and here, too, some variation is guaranteed by different colours, different elevations, different uses etc.
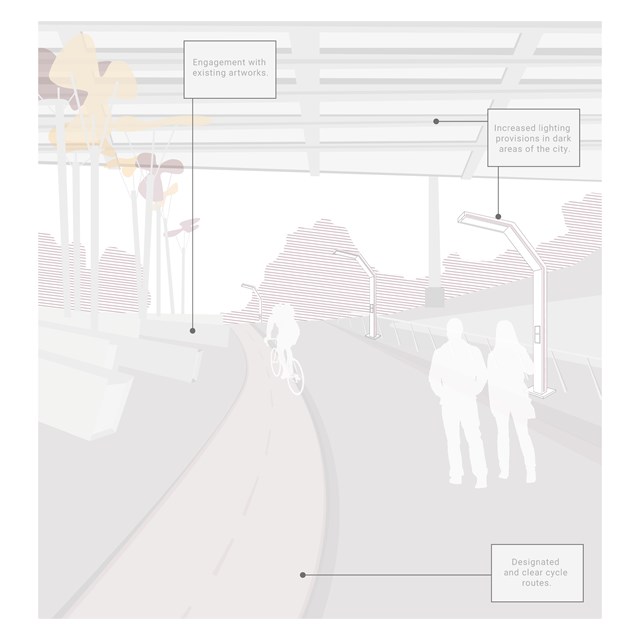
M8 Underpass - Rebecca Irving
Ideas at the city scale include improving existing green spaces by increasing provisions of lighting and to ensure a community presence in such spaces. The M8 underpass, which leads pedestrians and cyclists to the centre for sisterhood, should also see improved lighting provisions and allow clear cycle routes.

