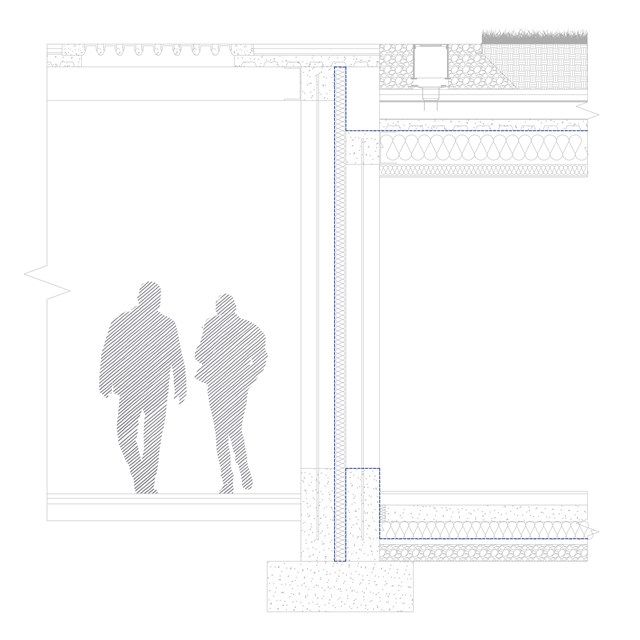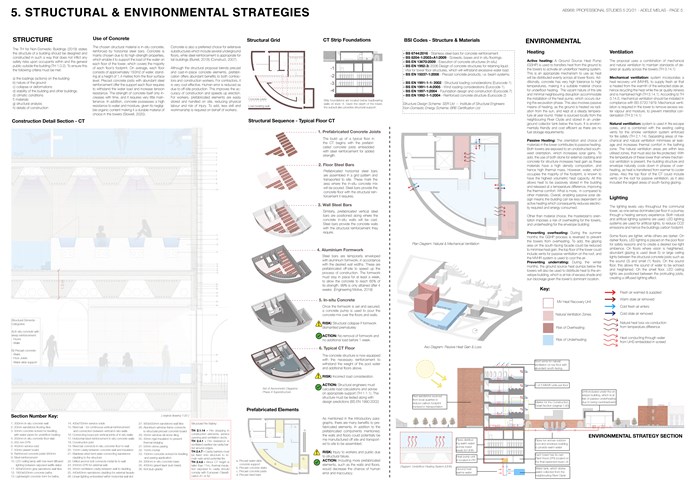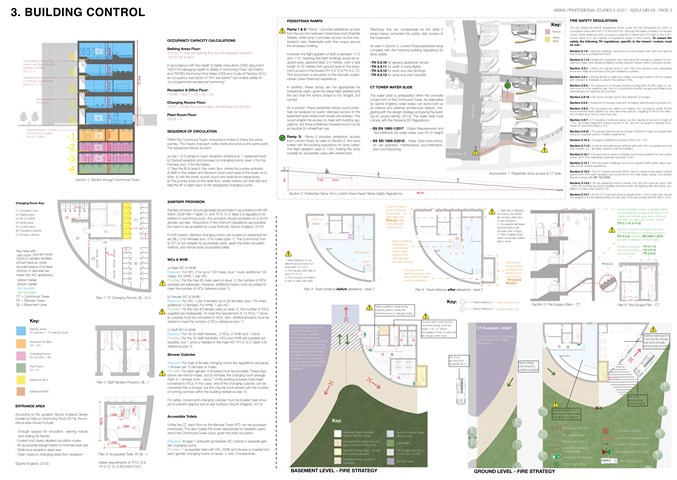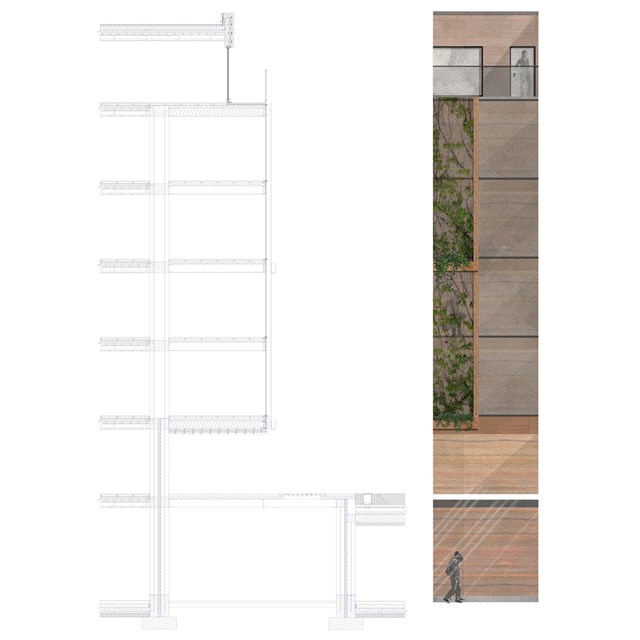Site Gallery - Technical Studies
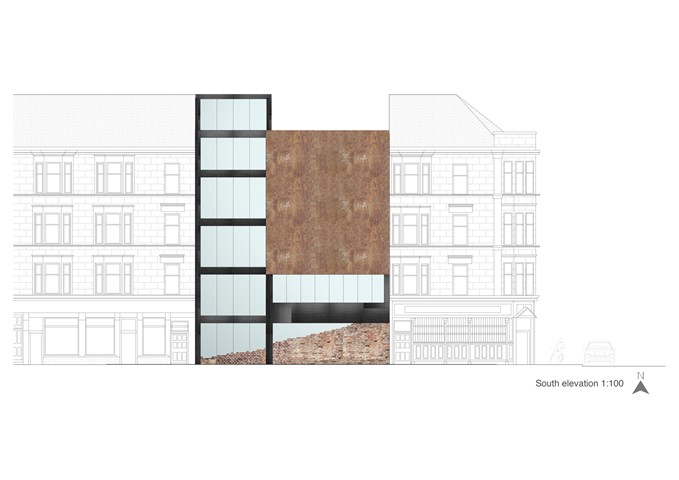
"To Engage" - South Elevation 1:100 - Zuzanna Woznicka
I proposed steel frame construction, in my design because it allows achieving long spans, large open spaces and is aesthetically fitting into the project.
In the south elevation are visible construction elements - steel beams and columns painted in black. A large recycled rusted steel panel is a decorative element and it doesn't have a shading function, I would imagine that made of the shipyard's remains welded into one piece.
Large windows should be made with solar controlled glazing (IGU), or ideally with electrochromic glazing.
At the bottom are recycled bricks which, are in the hall part purely aesthetic. Those brick main are a symbol of new rising from old; a reminder of Govan's heritage.
From the staff room side, the brick is also a structural element, non-load bearing.
