Site Gallery - Laurieston
- All tags
- #Design Studies
- #Render
- #Interior Views
- #Section
- #Elevation
- #Exterior Views
- #Drawings
- #Floor Plan
- #Views
- #Education
- #Urban Design
- #Axonometric
- #Technical Drawing
- #Diagram
- #Laurieston
- #Perspective
- #Model
- #Site Plan
- #Art Gallery
- #3D
- #collage
- #Exploded Axonometric
- #sketch
- #Masterplan
- #Concept
- #Diagrams
- #Site
- #Front Elevation
- #Housing
- #Renderings
- #Community Centre
- #Technical Design
- #Plans
- #conservation design project
- #Context
- #hand drawing
- #isometric
- #Public spaces
- #Technical Studies
- #landscaping
- #Structure
- #Cultural Studies
- #History
- #Dementia
- #Neighbourhood
- #Professional Studies
- #Art Gallery in the City
- #Environment
- #photomontage
- #Sustainable production
- #Construction
- #detailing
- #M8
- #Market
- #Physical Model
- #Programme
- #street elevation
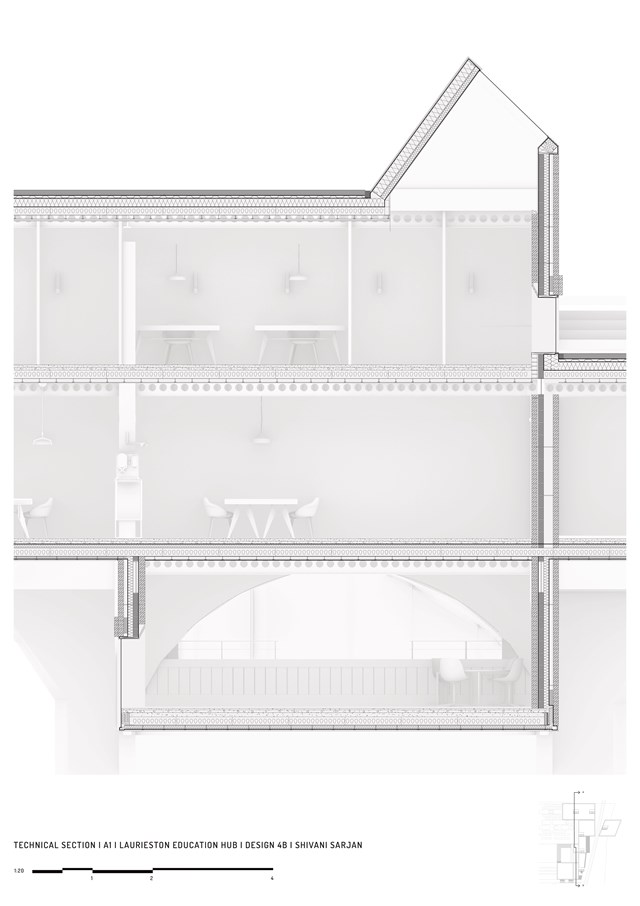
Technical Section - Shivani Sarjan
Laurieston Education Hub
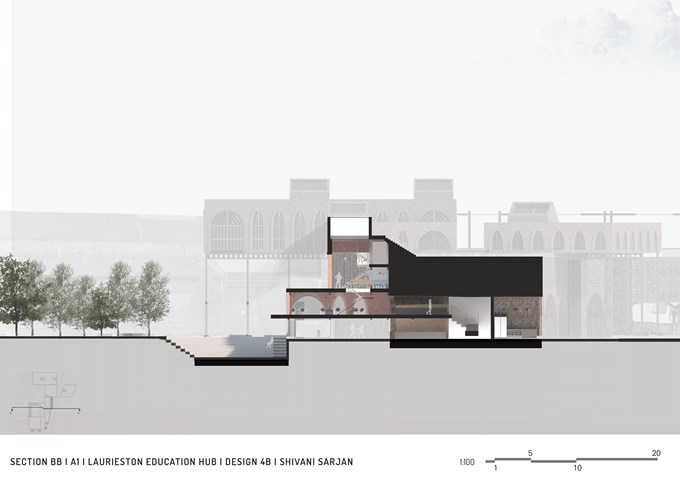
Section BB - Shivani Sarjan
Laurieston Education Hub
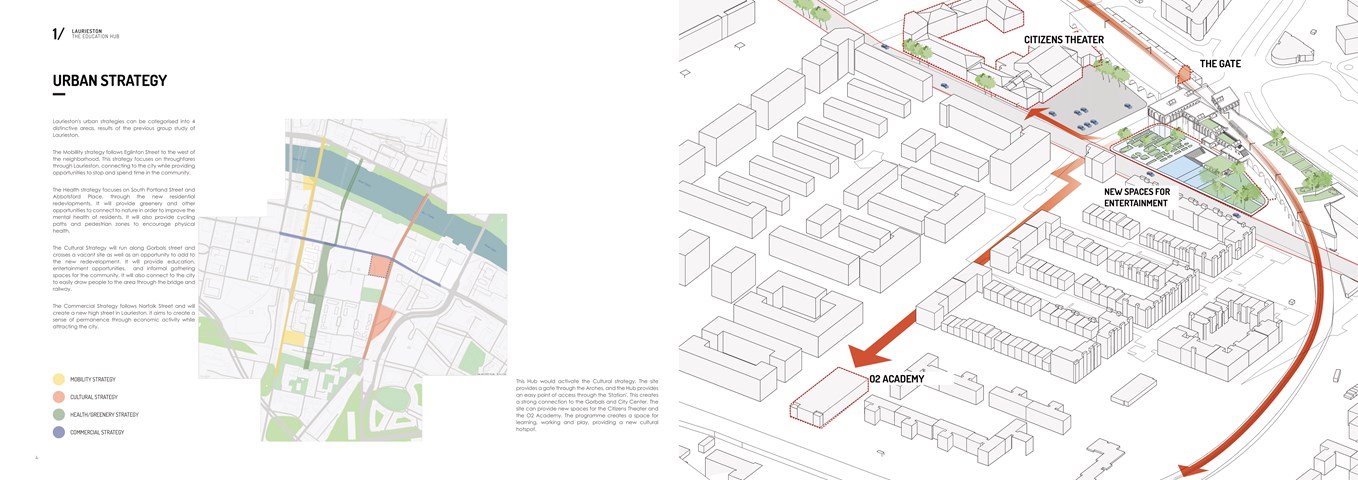
Urban Strategy - Shivani Sarjan
Laurieston Education Hub
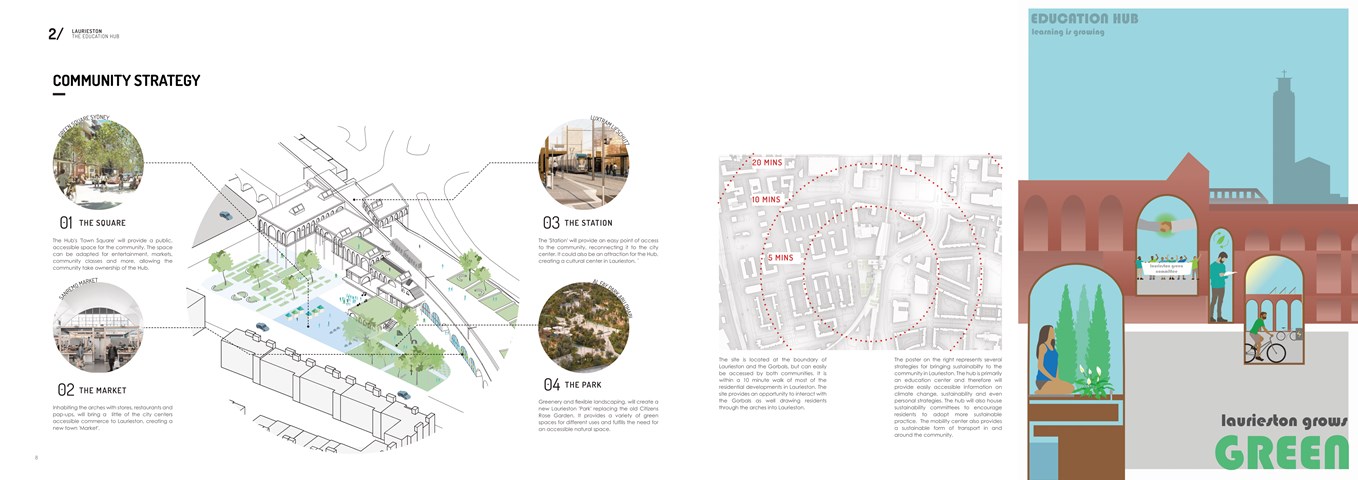
Community Strategy - Shivani Sarjan
Laurieston Education Hub
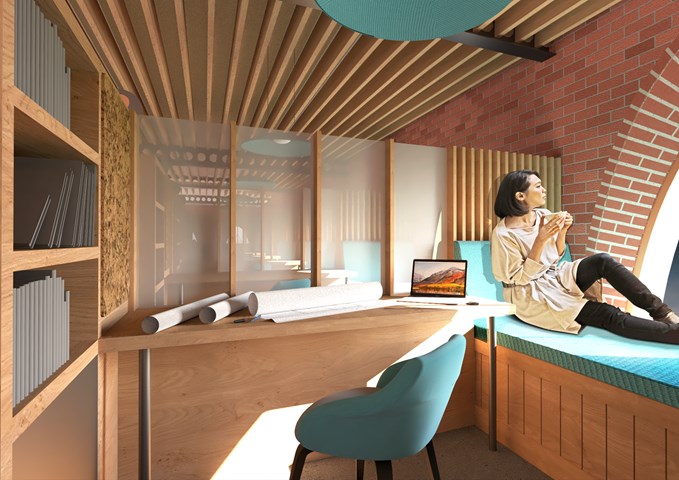
Interior View of the Study Bay - Shivani Sarjan
Laurieston Education Hub
This view depicts the 'Study Bay' a custom piece designed to create a semi isolated space to study or work. It maintains a relationship with adjoing bays and centers around a large window with a shallow embrasure.
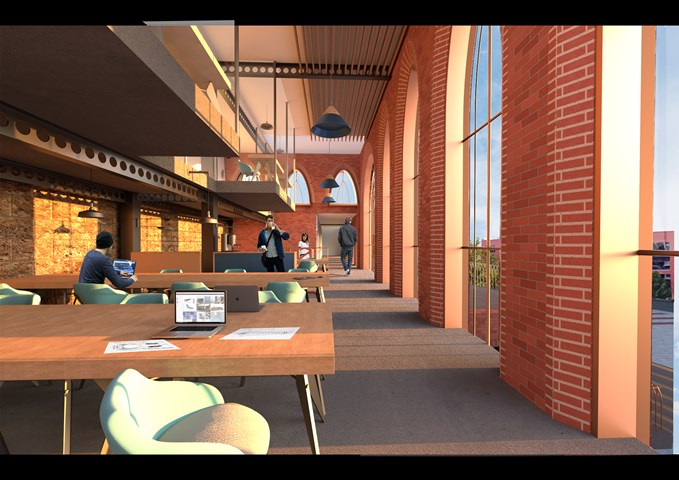
Interior View of the Co-Working Space - Shivani Sarjan
Laurieston Education Hub
The co-working spaces is large open space designed for hot-desking as 'offices' become more flexible. It is a more public with its own elevator. The block also incudes more private spaces in the mezzanine above and meeting rooms. It opens onto two outdoor terraces and directly connects to the cafe block below.
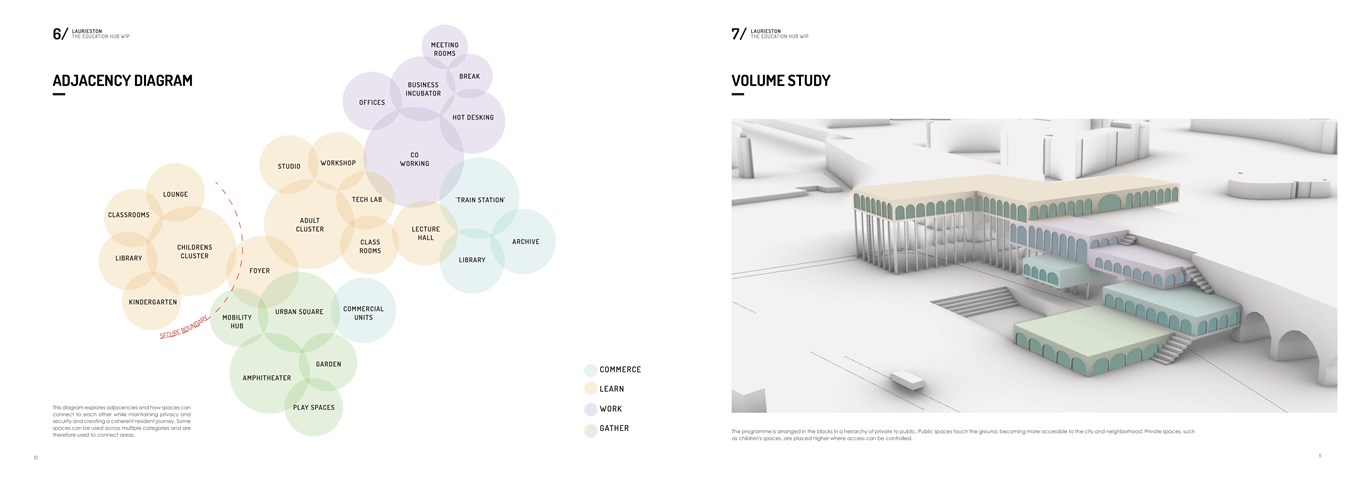
Adjacencies and Volume Study - Shivani Sarjan
Laurieston Education Hub
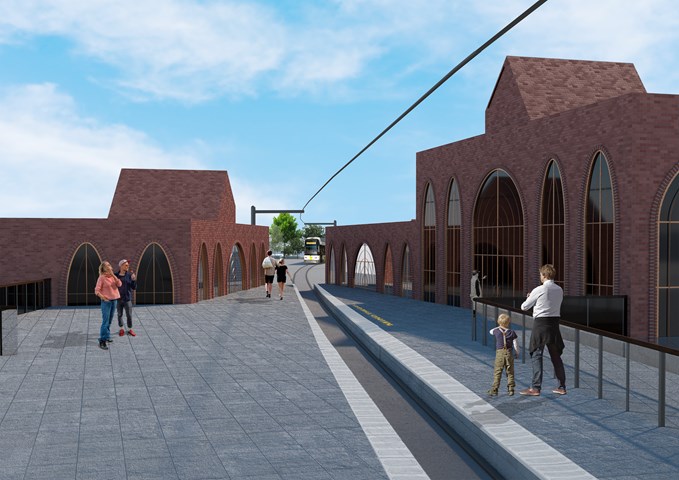
Exterior View of the Laurieston Education Hub from the Tram Station - Shivani Sarjan
Laurieston Education Hub
This exterior renders depicts the station and entrance as seen from the bridge. It shows the stations seamless indoor outdoor relationship with the block. The paving steps up to allow visitors to easily exit the tram. It then steps down to the landscaping beyond.

Interior View of the Mezzanine along the Study Bays - Shivani Sarjan
Laurieston Education Hub
This view shows the other opposite double height informal study space as seen along the study bays. These bays are acoustically protected by the wooden louvres and the cieling is lower to create a more private , quiet space.
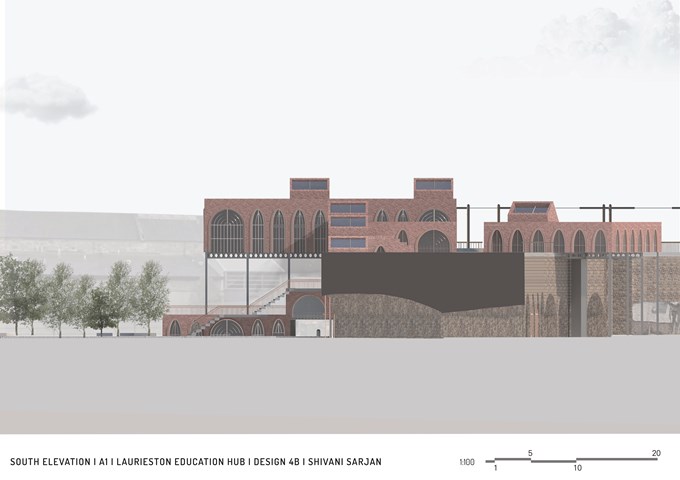
South Elevation - Shivani Sarjan
Laurieston Education Hub
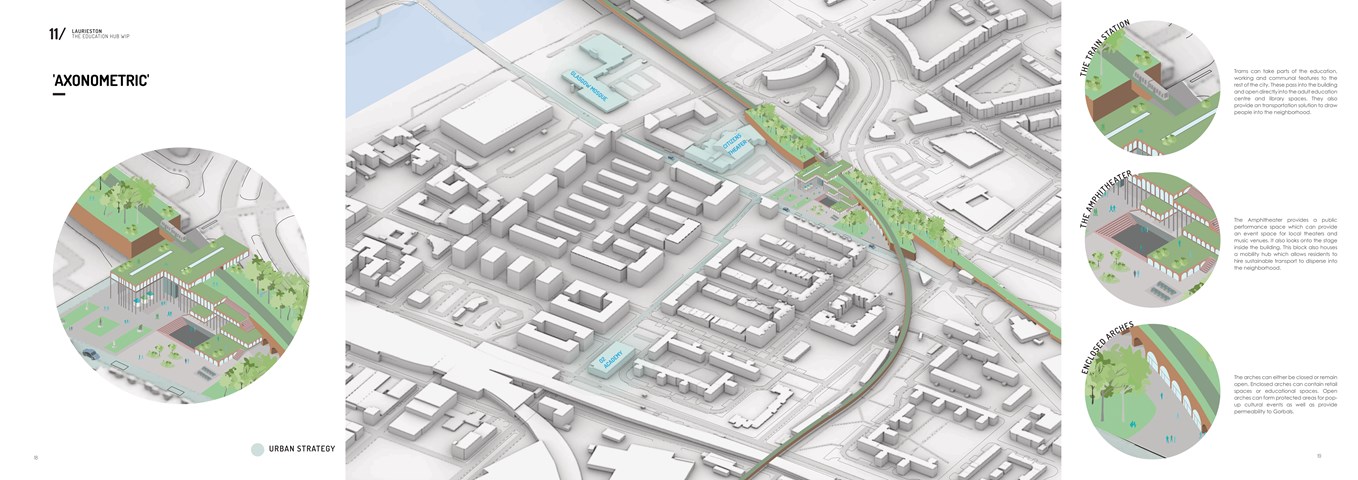
Axonometric Diagram - Shivani Sarjan
Laurieston Education Hub
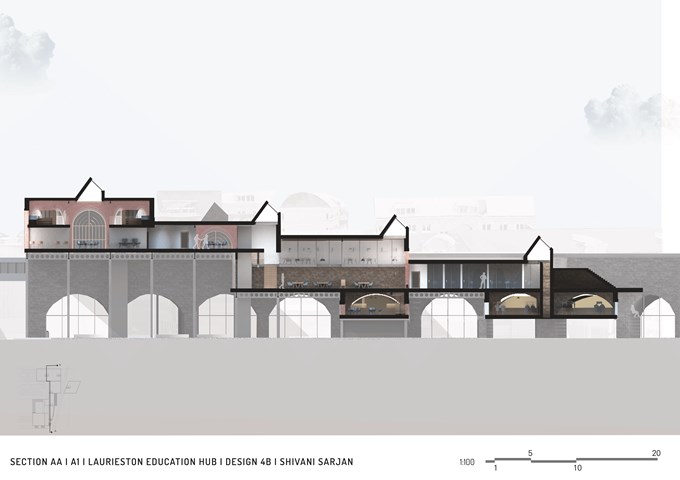
Section AA - Shivani Sarjan
Laurieston Education Hub
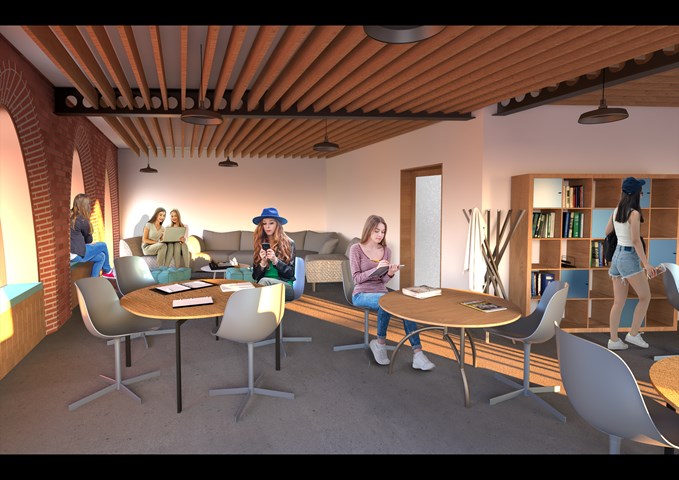
Interior View of the Youth Club - Shivani Sarjan
Laurieston Education Hub
The Youth Club is a dedicated space in the Hub for teenagers to gather and use independently. This room adjoins two auxilliary spaces for study and counselling.
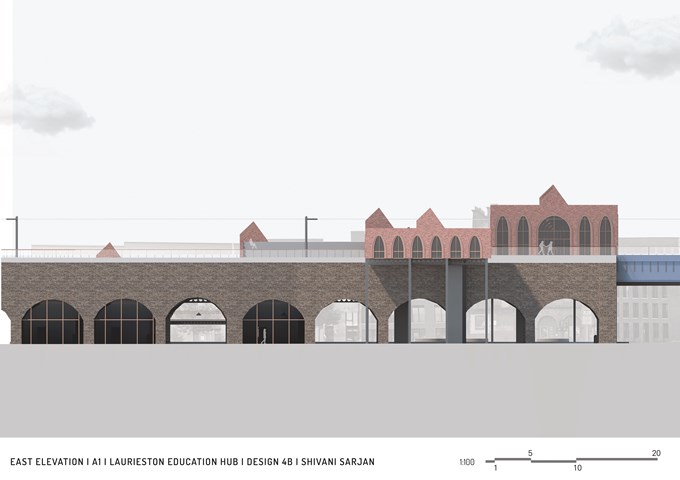
East Elevation - Shivani Sarjan
Laurieston Education Hub
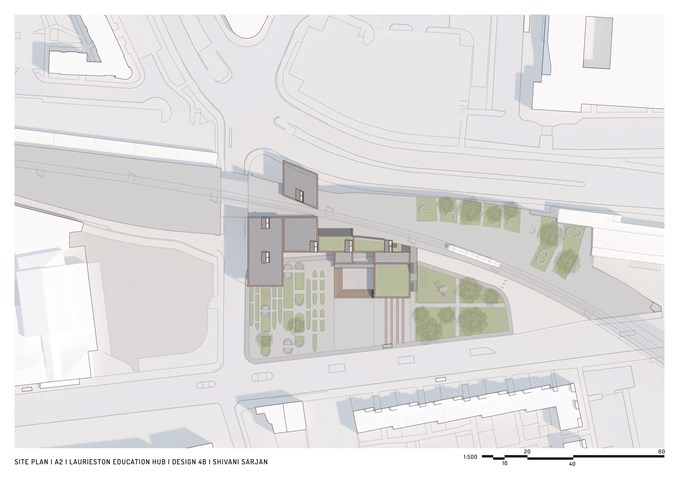
Site Plan - Shivani Sarjan
Laurieston Education Hub
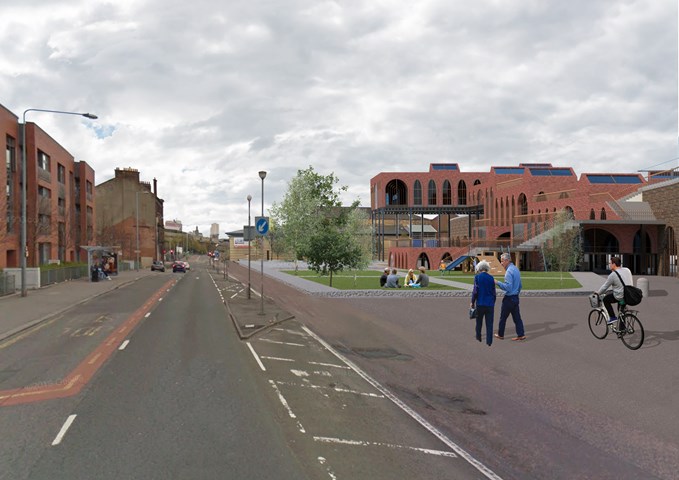
Exterior View of the Laurieston Education Hub along Gorbals Street - Shivani Sarjan
This exterior view shows the whole site along Gorbals Street. The landscaping opens to the road in some places but is more protected by trees in some. The Blocks also gemetrically respond to the residential development accross the road.
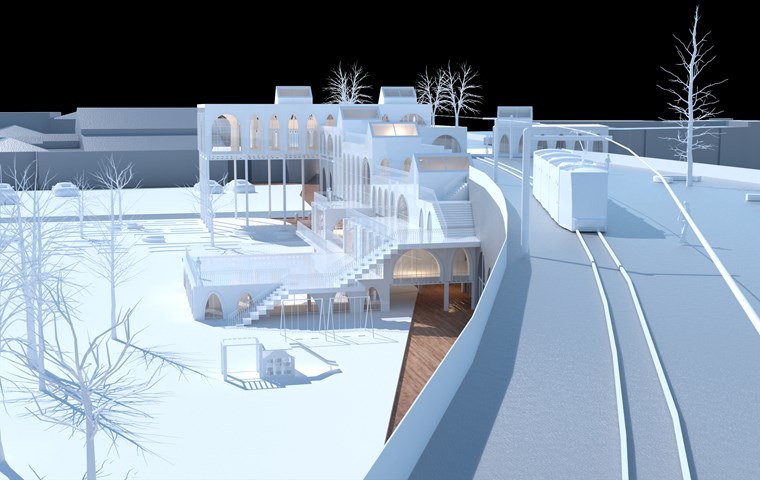
View of Physical Model along the Tram Line - Shivani Sarjan
This is a view of a the phigital model from along the refurbished railway. It depicts the new tram line as well as how the building steps onto and over the arches.
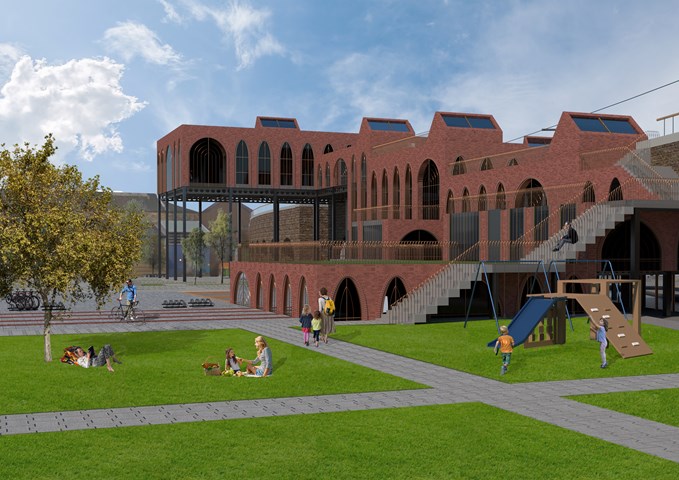
Exterior View of the Laurieston Education Hub along Gorbals Street - Shivani Sarjan
Laurieston Education Hub
This exterior render shows the Hub from the landscaping. It depicts the change in scale as the blocks rise off the ground, as well as its exterior staircase which allows visitors to 'climb' the building.
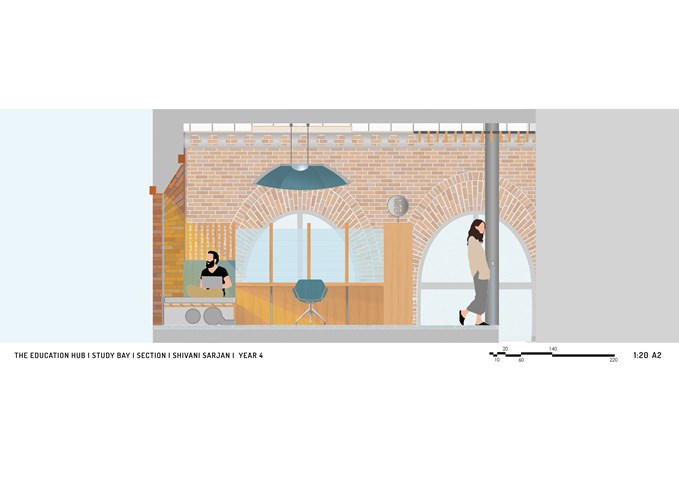
Section of 1 Study Bay and Balcony - Shivani Sarjan
Laurieston Education Hub
This Section cuts through one study bay and the mezzanine. It defines the deep embrasure created by the window which the bench fits into. The partition offers privacy without completely enclosing the user; using sheer fabric and spaced wooden elements. The shelf, defines the entrance to the space while providing a number for easy navigation. Finally, the large lighting element also provides a sound buffer.
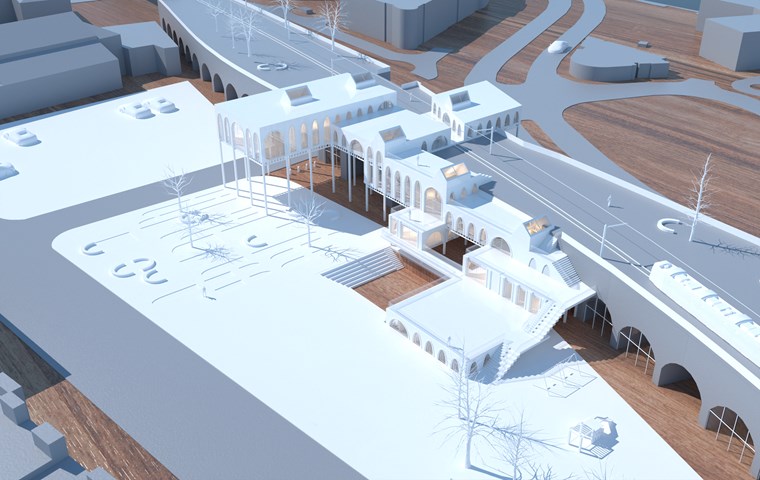
Aerial View of the Physical Model - Shivani Sarjan
This view of the Phigital model, shows the landscaping, the arches and how the buildings interact with them. It also shows the access routes to the building and the parking lot.
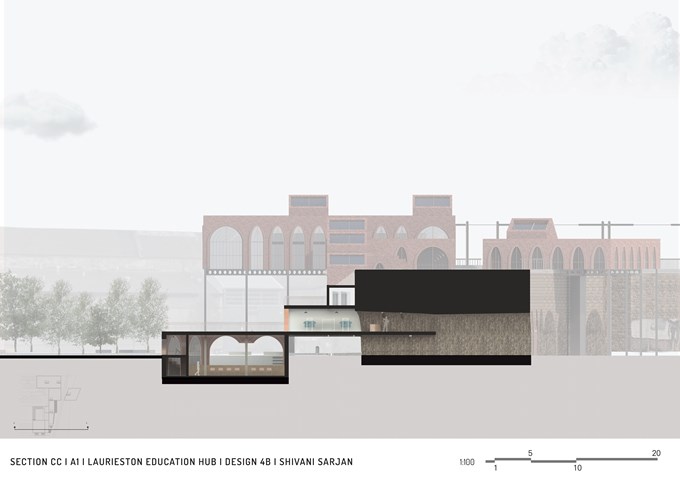
Section CC - Shivani Sarjan
Laurieston Education Hub
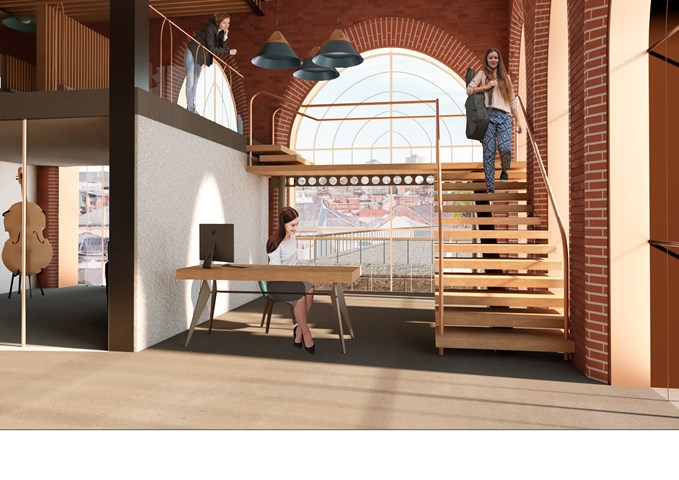
Interior View of the Reception - Shivani Sarjan
Laurieston Education Hub
This is the administrative reception as you enter the primary space from the station. A lightweight staircase wraps around a simple reception space across from the administrative office. This semi private block is open to the public and visitors and the receotion provides the first point of contact within the building,
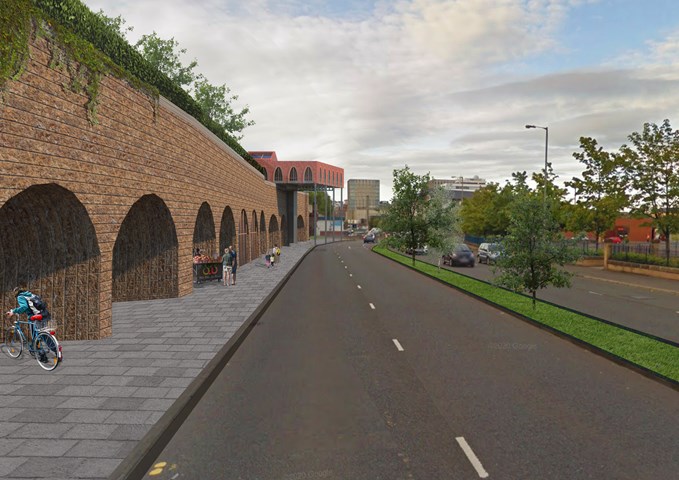
Exterior View of the Laurieston Education Hub along Laurieston Street - Shivani Sarjan
This is a view of the east block along Laurieston Road. It shows the subtle interaction with the Gorbals, inviting the community to go through the arches.
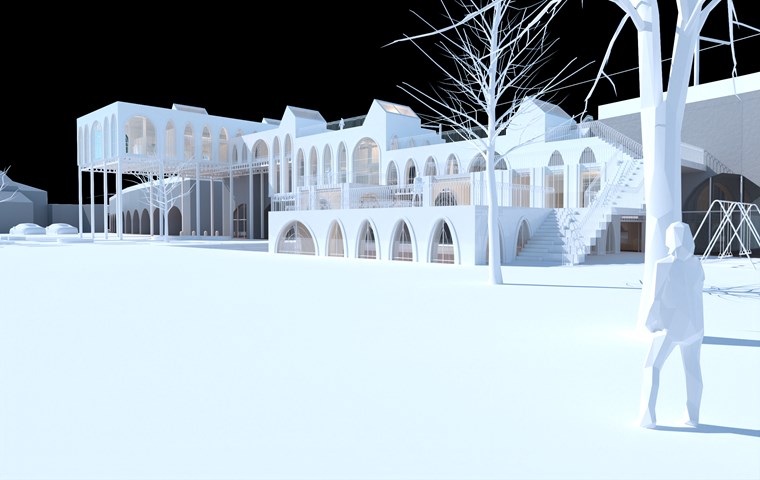
View of Physical Model along Gorbals Street - Shivani Sarjan
This view of the phigital model depicts the building from the landscaping, clearly showing the user's ability to 'climb' the building to the spaces above.
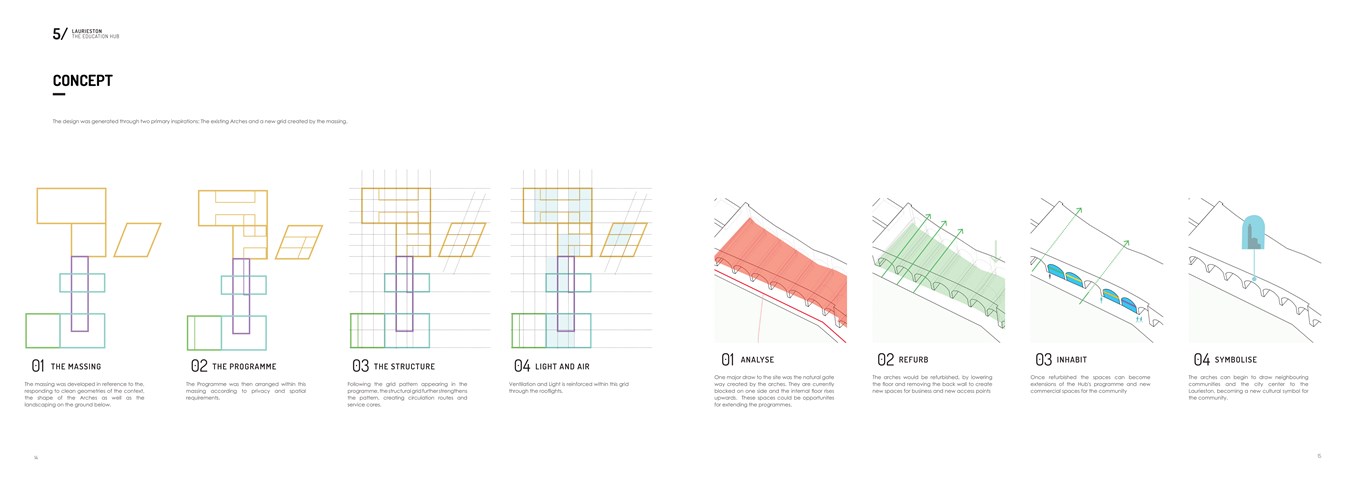
Conceptual Diagrams - Shivani Sarjan
Laurieston Education Hub
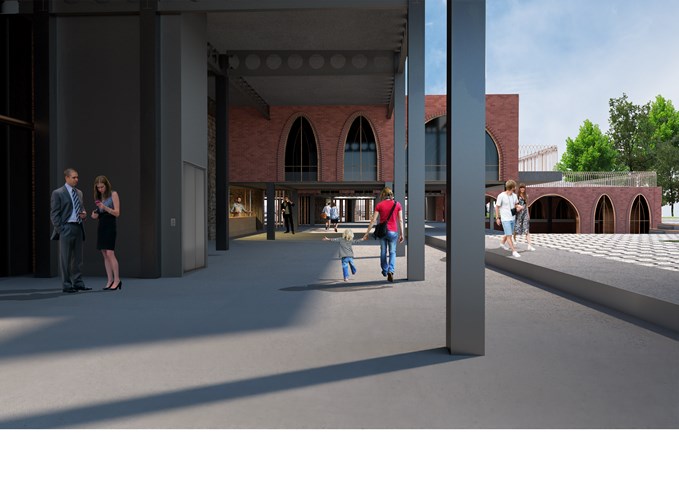
Exterior View of the Laurieston Education Hub along Cleland Street - Shivani Sarjan
Laurieston Education Hub
This view shows the new 'street' created underneath the building. The commercial spaces have street level service counters here to interact with the wider public. In the back light cannons drive sunlight underneath the building.
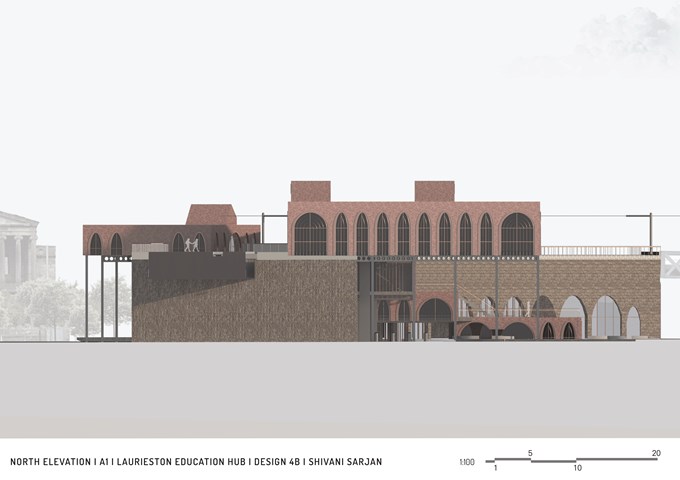
North Elevation - Shivani Sarjan
Laurieston Education Hub
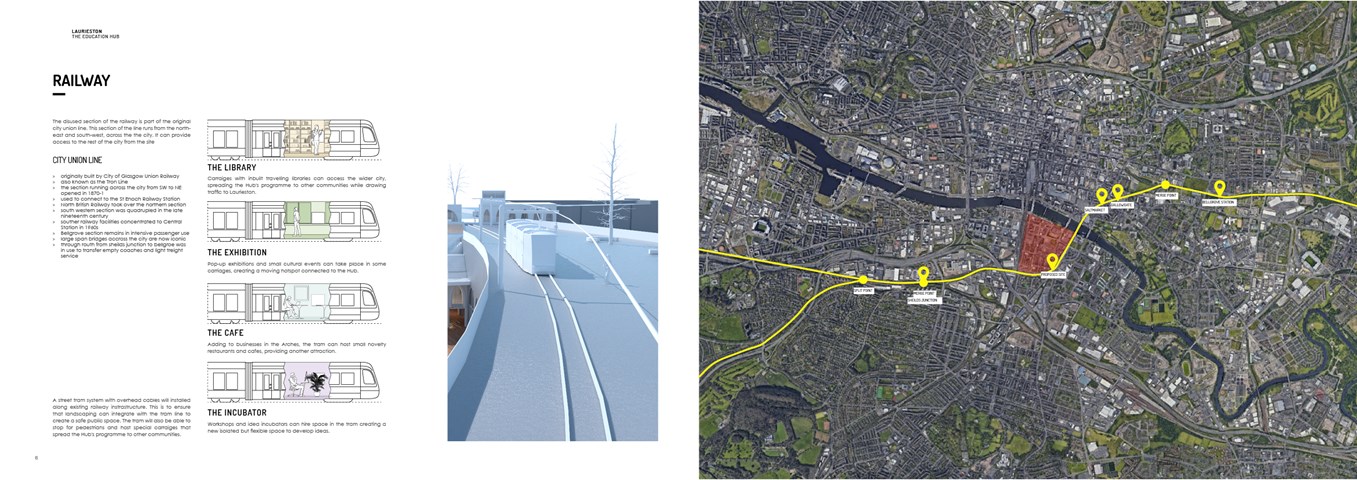
The Railway Line - Shivani Sarjan
Laurieston Education Hub
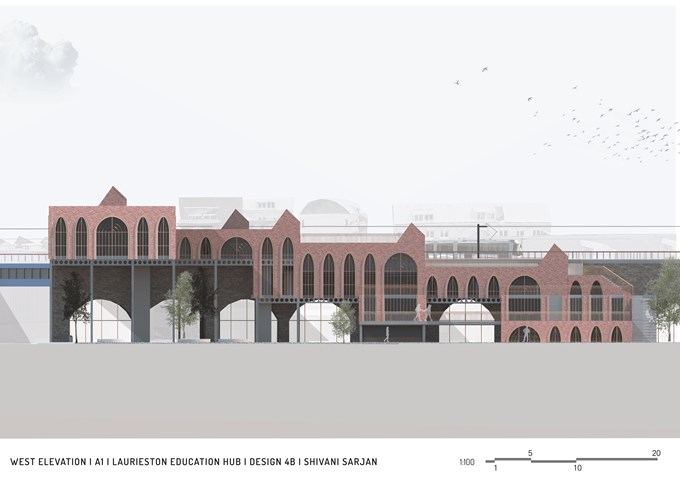
West Elevation - Shivani Sarjan
Laurieston Education Hub
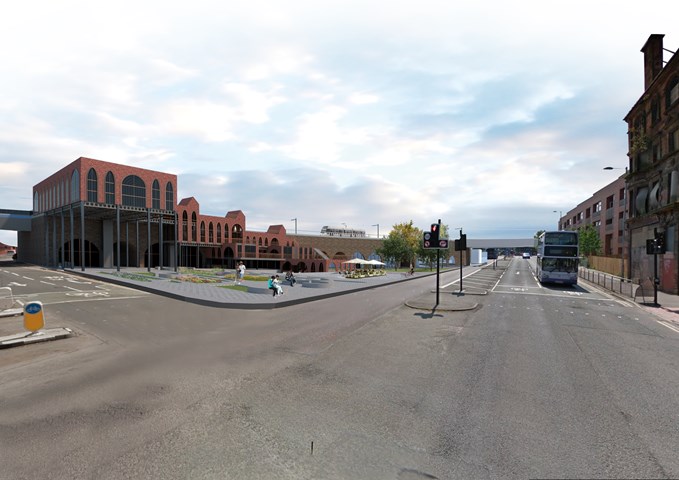
Exterior View of the Laurieston Education Hub along Gorbals Street - Shivani Sarjan
This exterior views shows the building along gorbals street in the opposite direction. It depicts the higher blocks' relationship with the landscaping, creating a protected area underneath.
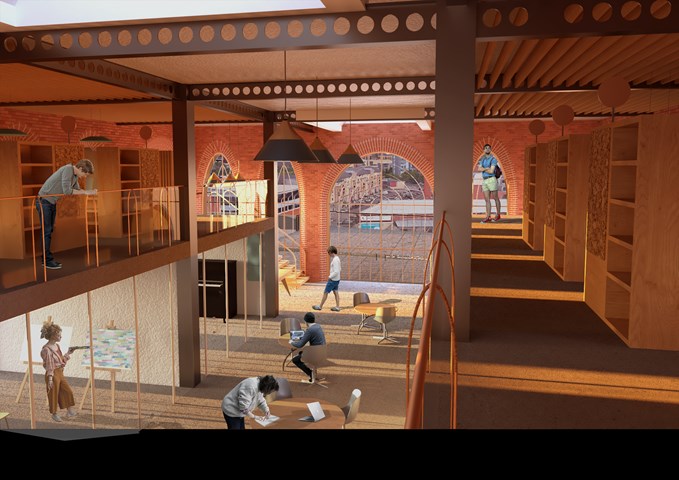
Interior View of the Entrance along the Study Bays - Shivani Sarjan
Laurieston Education Hub
This view shows the entrance as seen from the mezzanine. The entrance is centered along the main space creating a double height space which draws visitors in. the casselated beams are exposed to create the illusion of strong enclosure, while the brick detailing creates a human scale haptic environment along the walls.