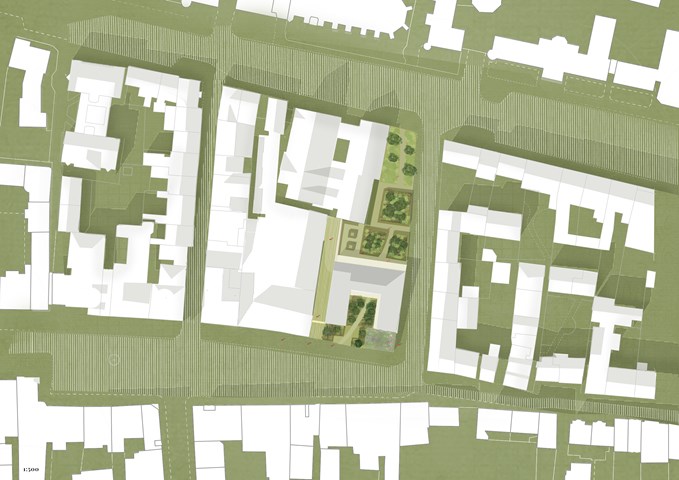Site Gallery - Urban Design
- All tags
- #Design Studies
- #Render
- #Interior Views
- #Section
- #Elevation
- #Exterior Views
- #Drawings
- #Floor Plan
- #Views
- #Education
- #Urban Design
- #Axonometric
- #Technical Drawing
- #Diagram
- #Laurieston
- #Perspective
- #Model
- #Site Plan
- #Art Gallery
- #3D
- #collage
- #Exploded Axonometric
- #sketch
- #Masterplan
- #Concept
- #Diagrams
- #Site
- #Front Elevation
- #Housing
- #Renderings
- #Community Centre
- #Technical Design
- #Plans
- #conservation design project
- #Context
- #hand drawing
- #isometric
- #Public spaces
- #Technical Studies
- #landscaping
- #Structure
- #Cultural Studies
- #History
- #Dementia
- #Neighbourhood
- #Professional Studies
- #Art Gallery in the City
- #Environment
- #photomontage
- #Sustainable production
- #Construction
- #detailing
- #M8
- #Market
- #Physical Model
- #Programme
- #street elevation
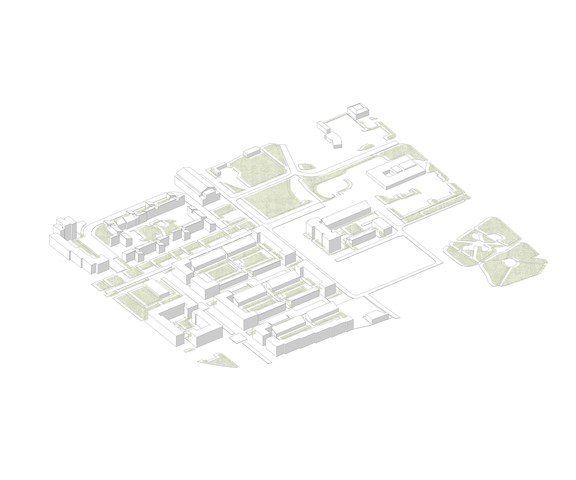
Laurieston Existing Site - Adele Melas
Today the site exists as a Transformational Regenerational Area (TRA), marked as ‘Laurieston Living’. Currently, the housing development is towards the end of Phase 2. Adjoining with the initial concept, the wider site of Laurieston Living is enveloped by various crosses, including Gorbals Cross and St. Andrews Cross, which help increase opportunity for dementia-friendly outdoor environments. The Dementia-Friendly Neighbourhood (DFN) proposal aspires to integrate with future plans in Phase 3. Ultimately, this fusion would reinforce a Neighbourhood For Life (NFL) concept; a key component to creating inclusive environments (Mitchell et al., 2010).
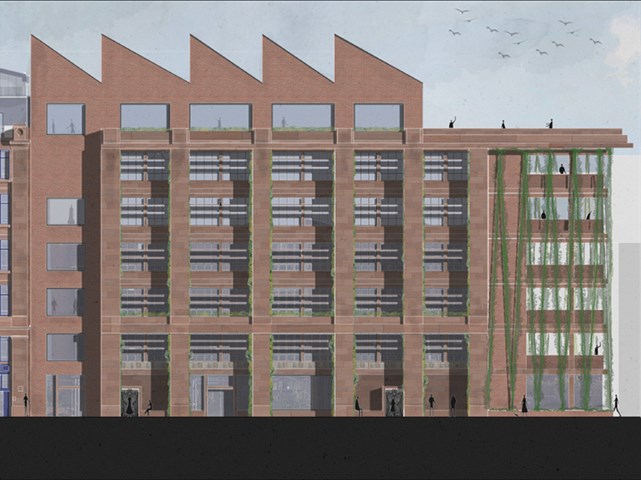
West Elevation - Jakob Young
Housing Project: The Living Machine
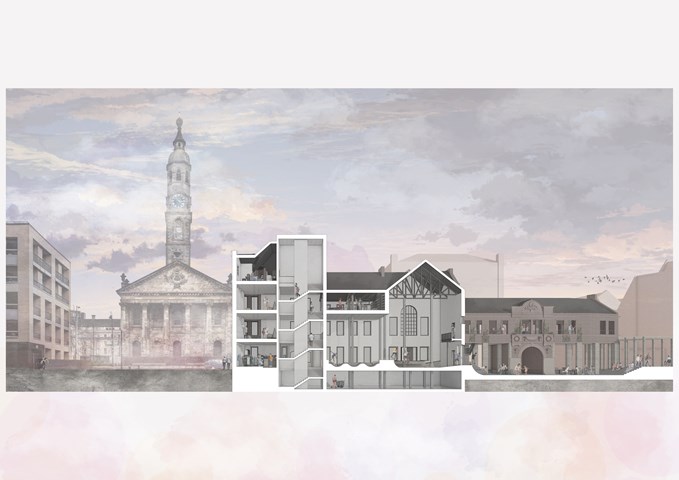
West Section – View on St. Andrews in the Square - Giovanni Miscena
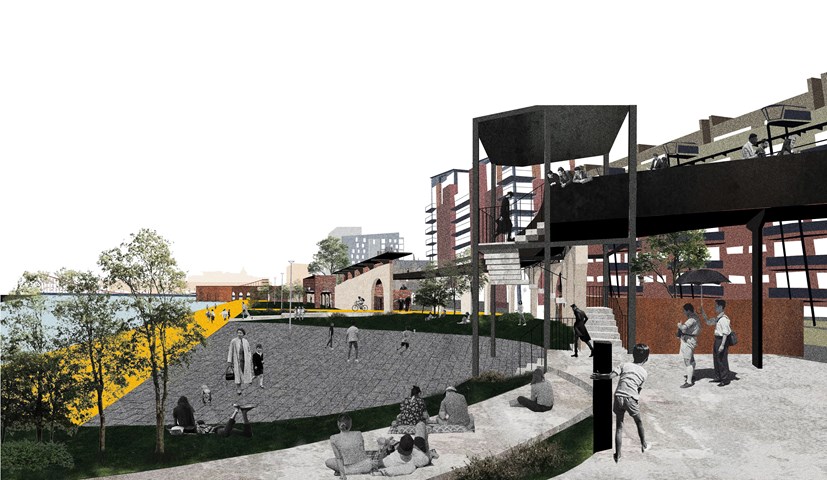
Urban Balcony 1- a perspective render. - Cham Zheng Chee
The entry of the Clyde promenade distributes the pedestrians in the form of an extensive urban balcony, a gradual gradient that eases into the site while distilling the permeable edges of the riverfront urban space that interacts with the adjacent building as well as the liminal spaces surrounding it.
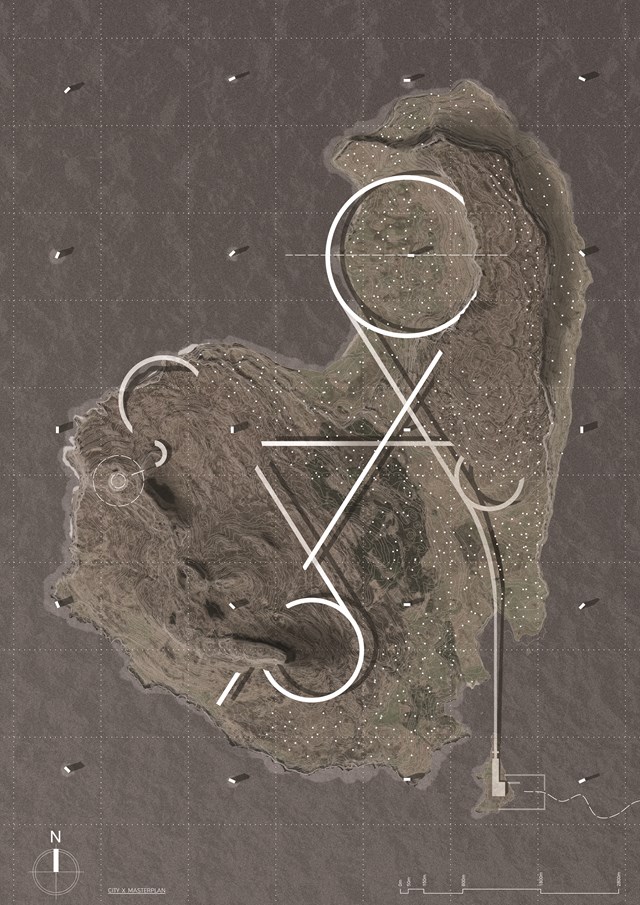
City X: Masterplan - Daniel Kelly
City X consists of a linear, continuous route that facilitates the post-scarcity society into an intense space for self-learning, contemplation, reflection and the arts. It can be used as a means of travel throughout the island whilst also facilitating and consuming the needs of the culture. This creates a journey of experiences that aims to re-sensitise the citizens to the surroundings, leading ultimately to a realignment with nature.
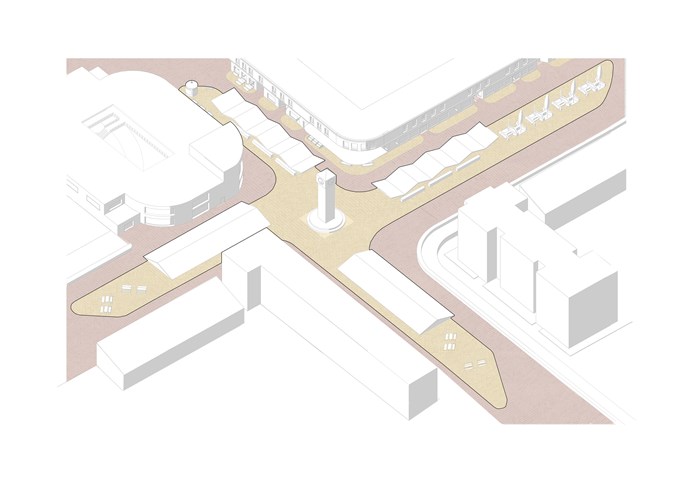
C. Cross - Adele Melas
As a common characteristic of crosses over time, both in history and in the present, a tall clock-tower is placed to mark the centre of the Laurieston Cross. This functions as a prominent landmark for orientation in the masterplan as it is visible from all parts of the neighbourhood. The streets in each bearing meet the cross as a market, forming a vibrant and active dwelling and transition zone, and further emphasising the literal shape of a cross across the site. The roofs over the markets exposed to the High Street (north and west wing) are structured in as rigid rippled effect, symbolising
the rhythm and pattern of individuals shops in the High Street facade, whose life can be continued onto the streets.
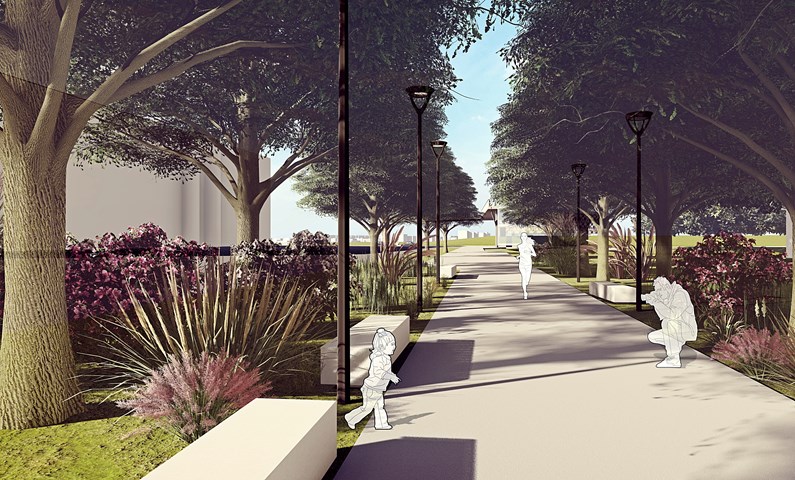
Promenade - Angelika Hajdasz
The Promenade is located on French Street, which currently is used as street parking. It is a pedestrian-only route, from which vehicles has been redirected to Colvend Street. By removing cars from the street, space became a safe and pleasing environment full of nature and small architecture to slow down a little, sit, relax and enjoy the view.
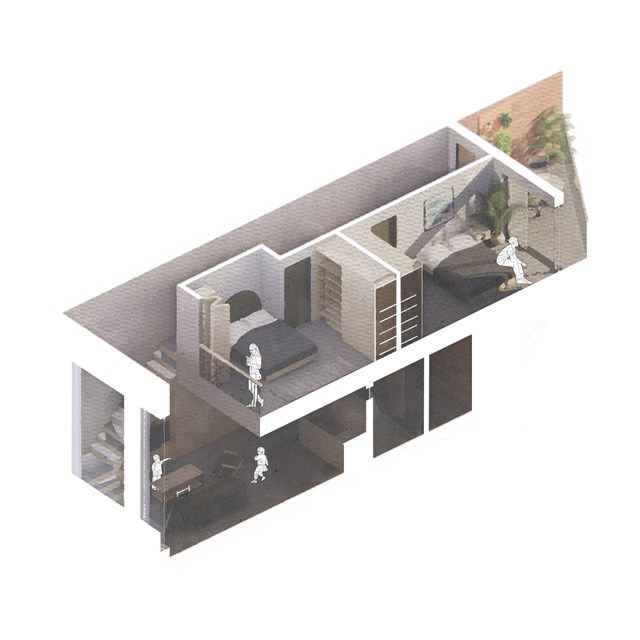
Isometric flat section - Alfie Hollington
Design Studies 3a
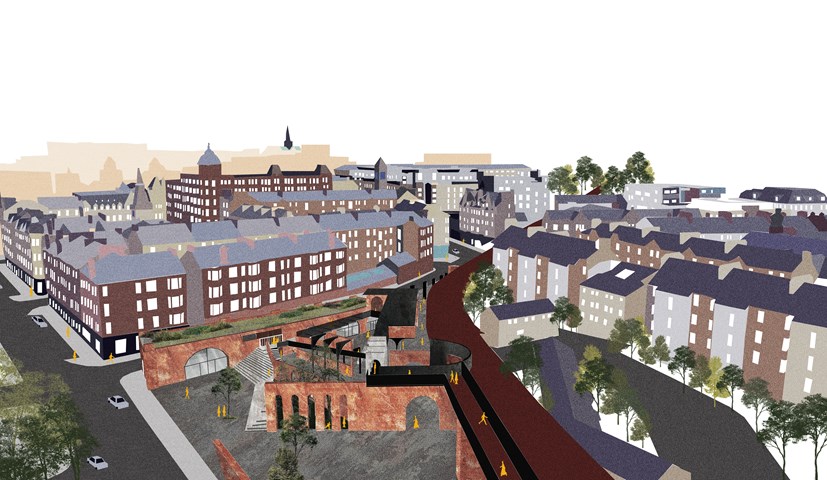
Urban Intervention of King Court Market. - Cham Zheng Chee
The balance of retaining and subtracting the existing structures introduces a channel of movement through the space, and then into the urban realm. The layers of urban depth in the designed liminal spaces diversify the various spatial divisions within the market, through the transition of conflicting polarities amongst the introduced in-between spaces.
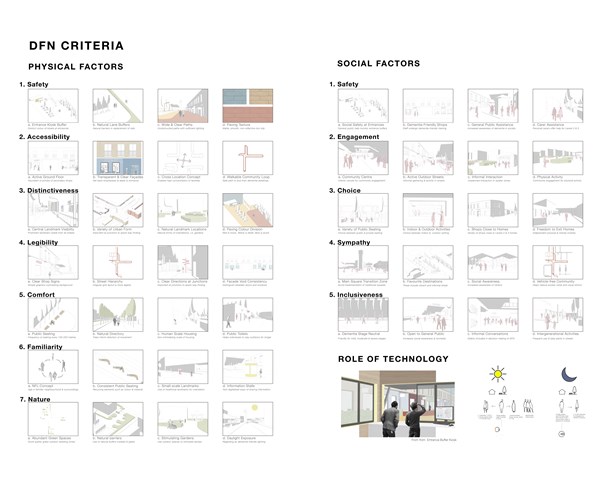
DFN Physical & Social Criteria - Adele Melas
Findings from Mitchell and Burton, the key pioneers in the field of dementia-friendly neighbourhood research, have distinguished six principles which should constitute a DFN: safety, accessibility, distinctiveness, legibility, comfort, and familiarity (Mitchell et al., 2010). However, these factors focus primarily on the physical environment of a neighbourhood. Thus, for the environment to play a more holistic role in managing and preventing dementia, social factors such as safety, engagement, choice, sympathy, and inclusiveness, are proposed to accompany the existing, physically orientated set of criteria.
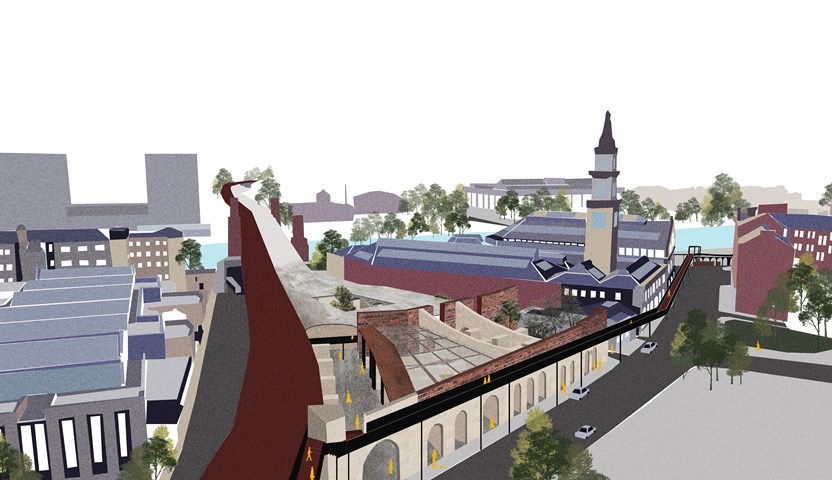
Urban Intervention of Interstitial Spaces. - Cham Zheng Chee
Like a balcony, it creates a vast continuum of space with the city- awakening of the juxtaposition between the wide grasp of the city and the speckle of present self, translated in the vessel of an elevated pedestrian bridge against the city.
The design proposal revitalizes one of the abandoned interstitial spaces in the city. The space shares the same railway line adjacent to the market space which allowed the liminal space within the urban realm to be continued. The façade facing the Bridgegate street is retained as the frame from its past. The pedestrian bridge along the railway stems towards the edge environment along the river, propelling human flow from the city centre.

D. High Street - Adele Melas
The High Street is a prominent feature of the dementia-friendly neighbourhood and is key to enhancing factors including normality, accessibility and inclusiveness. In an attempt to capture a sense of normality for residents, many care homes have often implemented false interpretations of streets in their design - many times as internal elements, which are not functional but simply stand as inactive façades. The ethos of the High Street is to ensure the façades and use of specific shops are legible and distinct, which is achieved through distinguished colour use, clear signs, and bringing shop activity beyond the facade where possible. With time and recurring exposure, familiarity of the shops will increase. In accordance with the fundamental needs of users in terms of services and shops, the DFN proposal provides a range of primary and secondary facilities; 500m-800m from level 2 and 3 dementia housing.
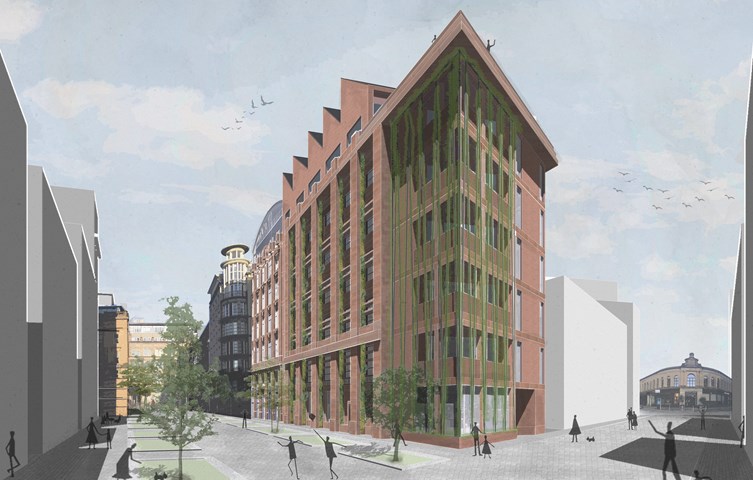
Housing Project: 'The Living Machine' - Jakob Young
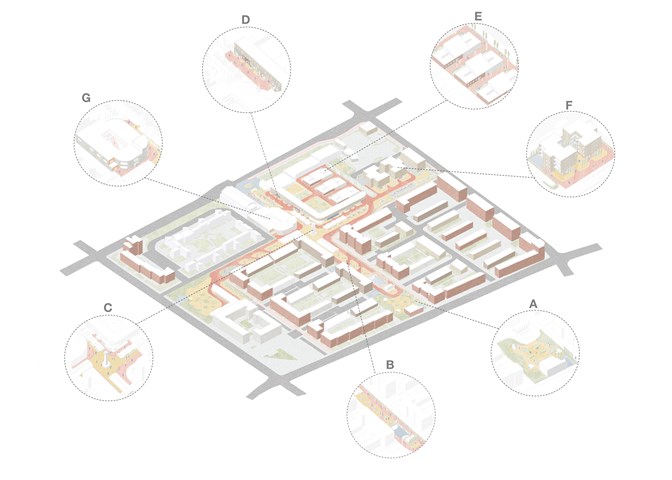
DFN Masterplan Zones - Adele Melas
The DFN Masterplan incorporates the following Zones: Entrance Buffers (A), Streets (B), Cross (C), High Street (D), Severe Dementia Housing (E), Moderate Dementia Housing (F), Community Centre (G)
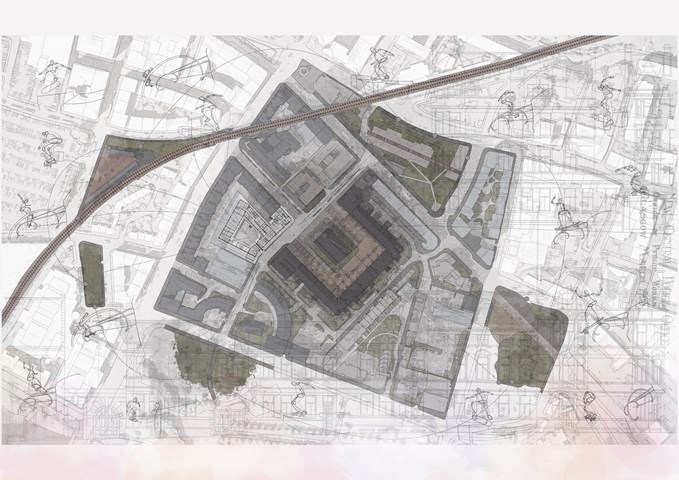
Apparatus Drawing – Site Plan: St. Andrews Square - Giovanni Miscena

A. Entrance Buffer - Adele Melas
To avoid the implementation of a gated community, and strike a balance between safety and freedom, Entrance Buffer zones are located at the five entrance points of the neighbourhood, the majority of which are converted into green communal spaces. On the one hand, this allows social safety to be enforced and on the one hand and physical safety as green zones act as natural separators and means of slowing down the pace of movement. Importantly, accompanying each buffer is a Kiosk, which range from newspaper to coffee and flower stalls, and serve as discrete and functionally camouflaged security wardens. Hence, staff responsible for each kiosk have a dual role - to serve goods and act as security wardens for vulnerable individuals approaching these entrance/exit zones.
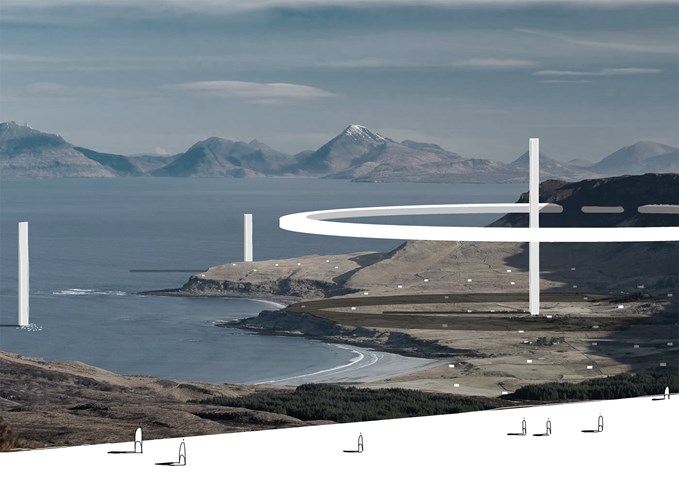
External Panoramic - Daniel Kelly
Perhaps what is most interesting is where the infrastructure intersect with the island’s topography, especially the mountainous areas. In this specific area to the north of the island the machines have carved out large, volumetric, atmospheric spaces that inspire the citizens to contemplate and become one with their minds within the atmospheric spaces provided.
The vertical elements of the infrastructure control the kinetic architecture whereas the human infrastructure is horizontal.
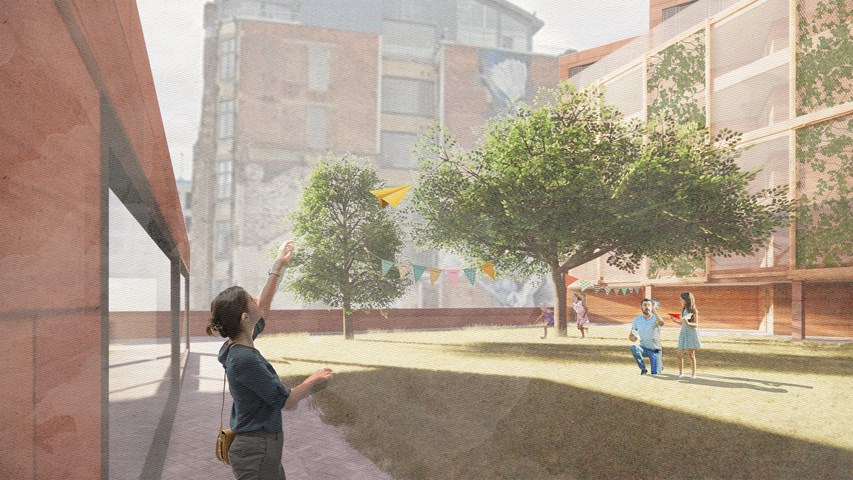
Resident's garden - Alfie Hollington
Design Studies 3a
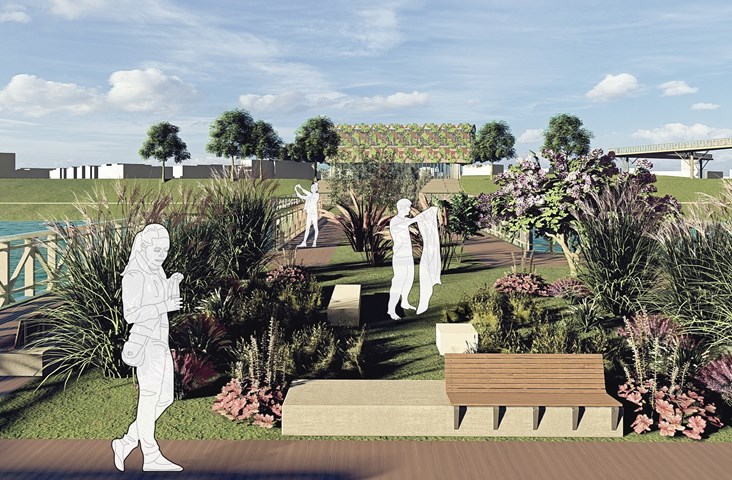
Bridge - Angelika Hajdasz
The bridge is a part of the masterplan that connects the Hub to Richmond Park.
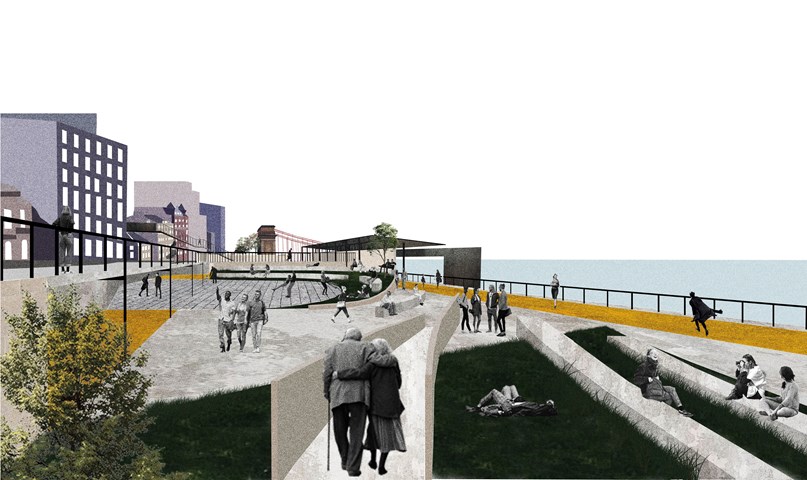
Urban Balcony 3- a perspective render. - Cham Zheng Chee
Like a balcony, it possess contemplative means, gravitational gestureS, and perhaps an out-of-body experience; with all in a singular experience.

Cultural Studies Research Poster – Parallel Research - Giovanni Miscena
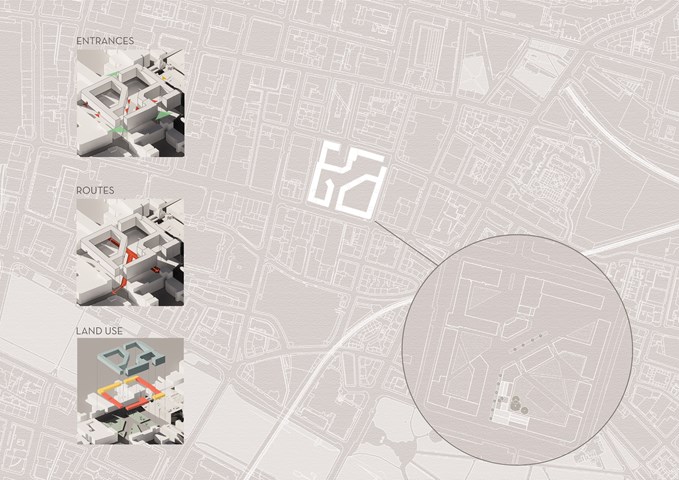
Masterplan Strategy - Viktoria Georgieva
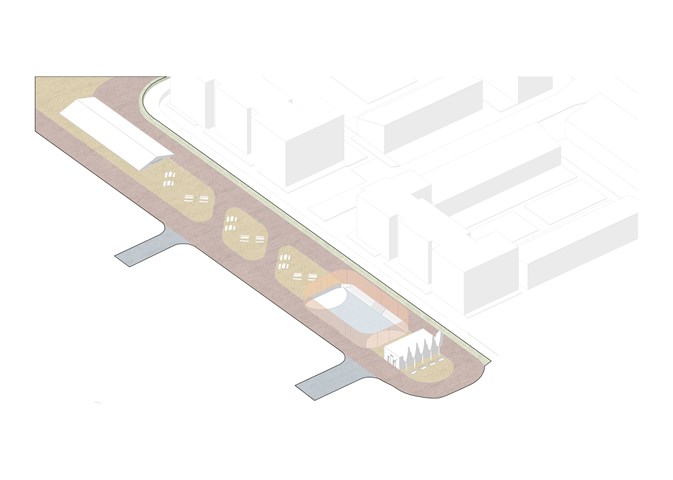
B. Street - Adele Melas
All Entrance Buffers, besides the west wing, stem into streets which meet at the heart of the dementia-friendly neighbourhood - the Cross. The Streets are fully pedestrianised and are vibrant with life, both as transitional zones and dwelling points. As explained in the criteria, these are divided in accordance with the colour of the paving - red implying the former and yellow the latter. Similarly to landmarks, familiarity of their use is gained with time, particularly through the eyes of dementia-users. This allows the use of outdoor environments to be sustained as dementia-friendly, for instance as pedestrian paths are maintained unobstructed, wide, and directional.
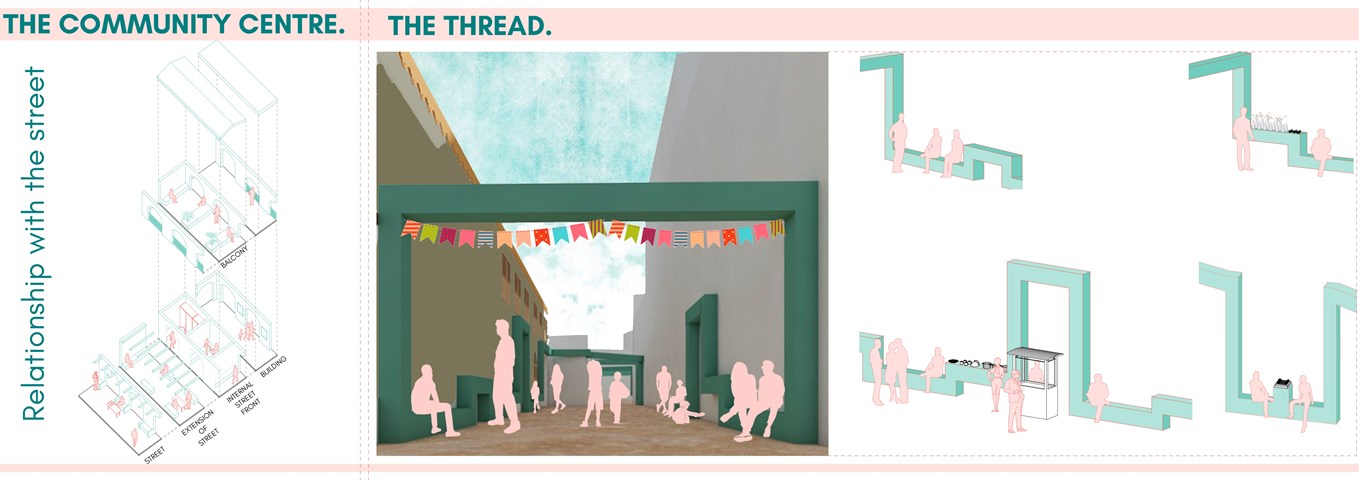
Alamin Mandhry
Not only is the relationship between the street and the building is maintained using barazas (stone bench) for people to meet, relax and sell goods, an internal street with the same barazas is created. The internal street is lined with dakas (outdoor porches) used as shops, restaurants and a space for people to play, socialise and relax. A visual link is created using the balconies on the first floor that over look the street and internal street.
The connection between the hub and the dhow yard is enhanced using a "thread" that weaves through the the street providing spaces for activities such as socialising, commerce and playing that already take place on the street.
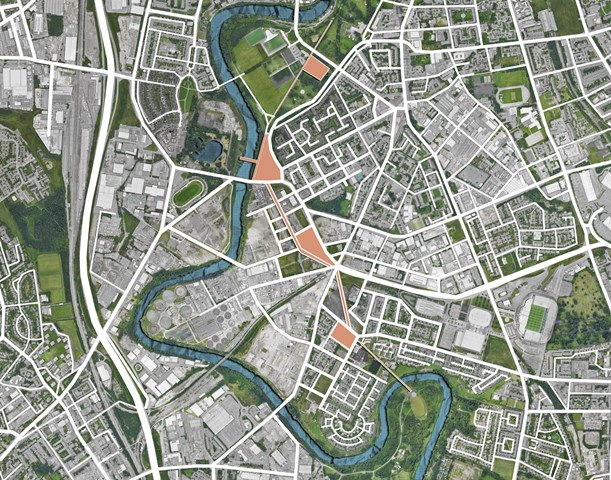
Immediate masterplan - Angelika Hajdasz
The project proposes a network of allotments connecting commonly used green areas of Glasgow (Glasgow Green, Richmond Park, Cuningar Loop) with the centre located on the opposite side of River Clyde from Richmond Park (Bridgeton). The masterplan proposes a pedestrian-only promenade located on French Street, which is connected to the Hub via viaduct. The route is established through series of interventions and allotments.
