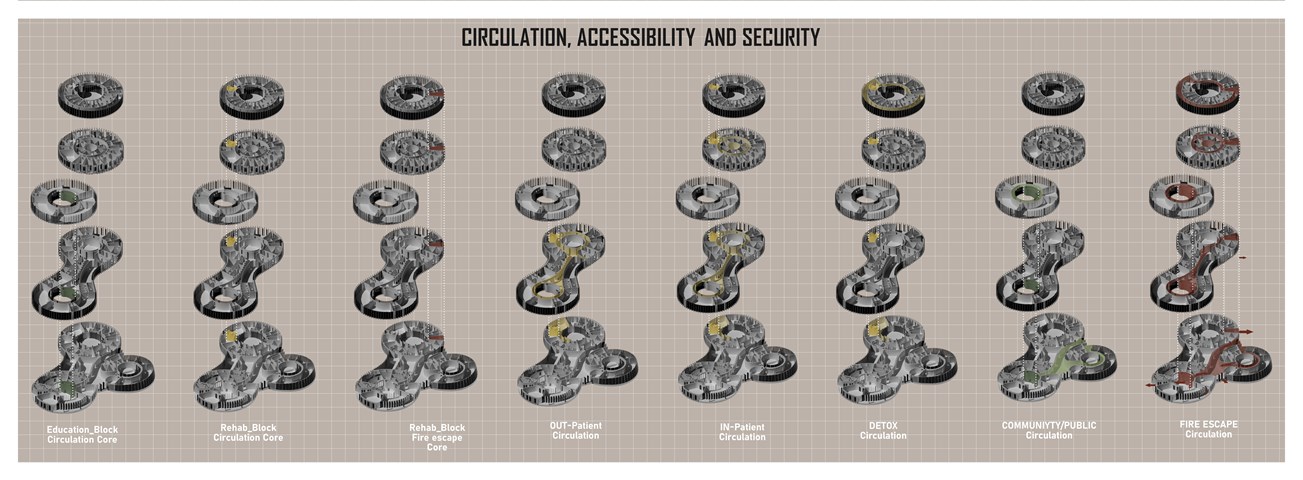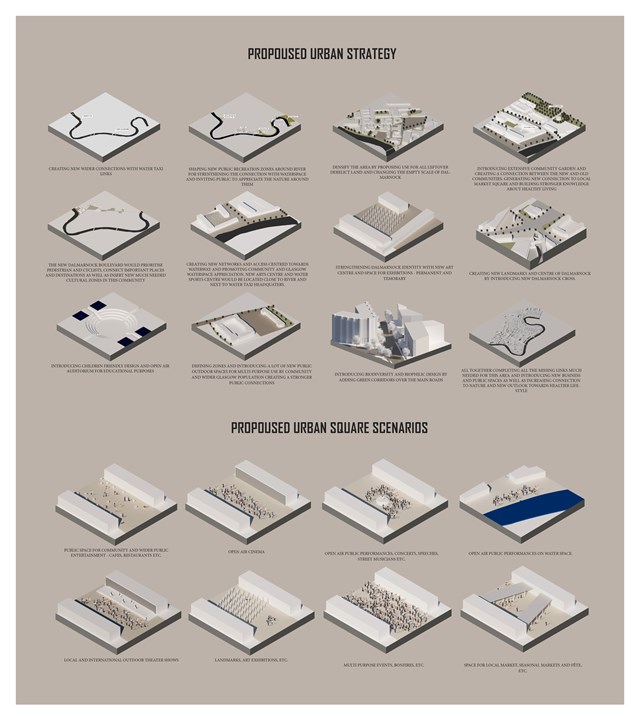Site Gallery - Diagrams
- All tags
- #Design Studies
- #Render
- #Interior Views
- #Section
- #Elevation
- #Exterior Views
- #Drawings
- #Floor Plan
- #Views
- #Education
- #Urban Design
- #Axonometric
- #Technical Drawing
- #Diagram
- #Laurieston
- #Perspective
- #Model
- #Site Plan
- #Art Gallery
- #3D
- #collage
- #Exploded Axonometric
- #sketch
- #Masterplan
- #Concept
- #Diagrams
- #Site
- #Front Elevation
- #Housing
- #Renderings
- #Community Centre
- #Technical Design
- #Plans
- #conservation design project
- #Context
- #hand drawing
- #isometric
- #Public spaces
- #Technical Studies
- #landscaping
- #Structure
- #Cultural Studies
- #History
- #Dementia
- #Neighbourhood
- #Professional Studies
- #Art Gallery in the City
- #Environment
- #photomontage
- #Sustainable production
- #Construction
- #detailing
- #M8
- #Market
- #Physical Model
- #Programme
- #street elevation

Exploded Axonometric Detail 1:50 - Conor Ryan McCormack
Down The Rabbit Hole_3B To Play
Down the Rabbit Hole_3B To Play.
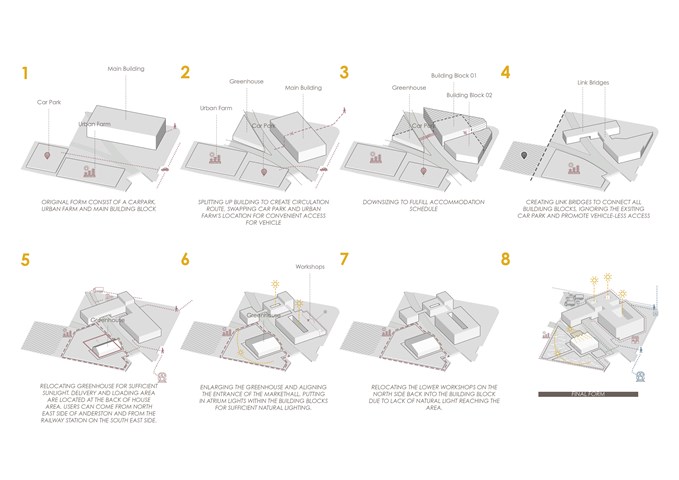
Building Formation Massing Diagrams - Gertie Leong Hei Li
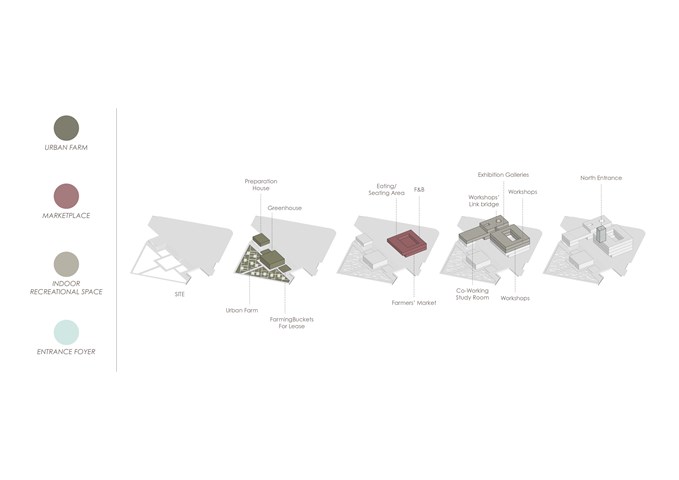
Site Massing and Accommodation - Gertie Leong Hei Li
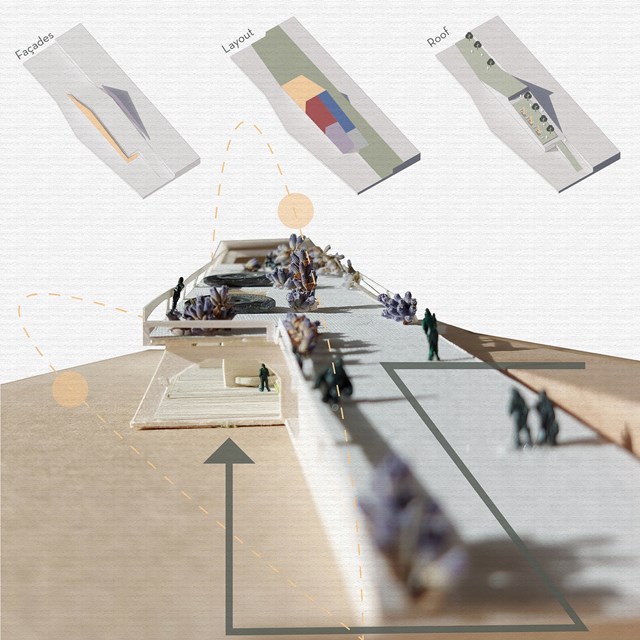
Concept - Viktoria Georgieva
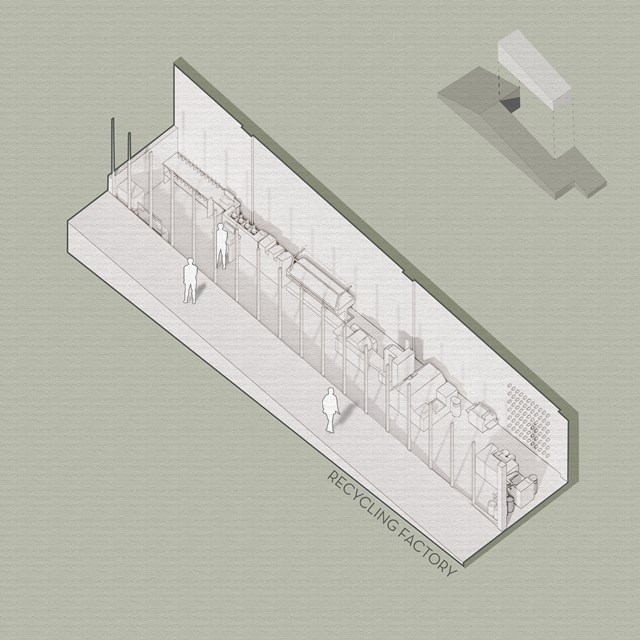
Recycling Factory - Viktoria Georgieva
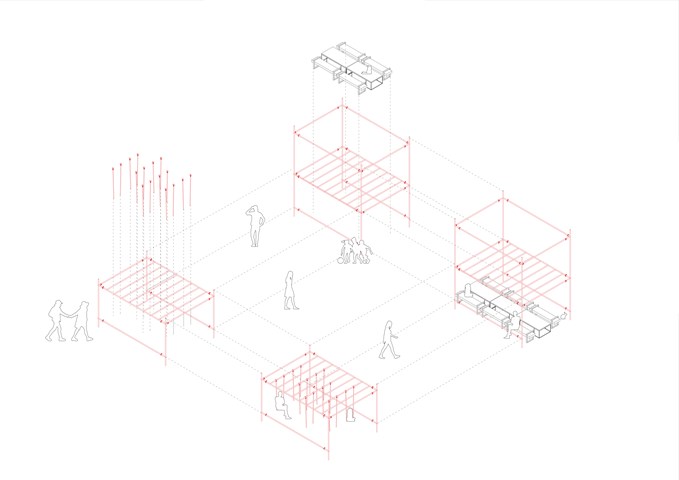
Scaffolding Structure Diagram 1:50 - Conor Ryan McCormack
Down The Rabbit Hole_3B To Play
Down the Rabbit Hole_3B To Play.
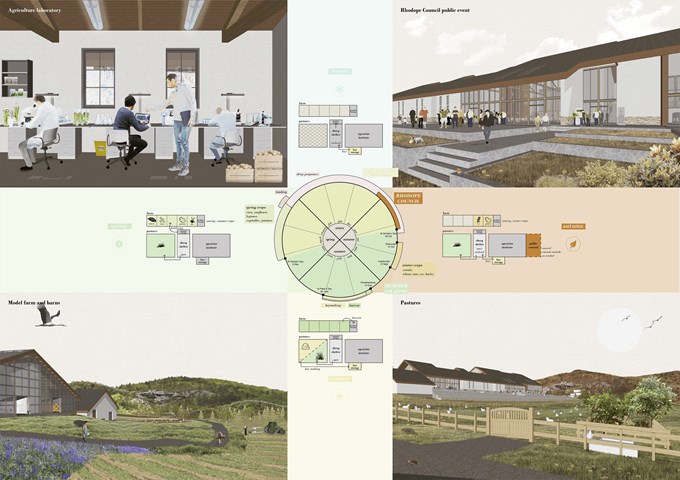
Seasonality of the building's programme - Elena Stefanova
The functions of the Rhodope Council and the Agrarian Institute are determined by the seasonal rhythm of the land and resources. Together they create a system where each component plays its role at a given time and supports the functions of the other components.
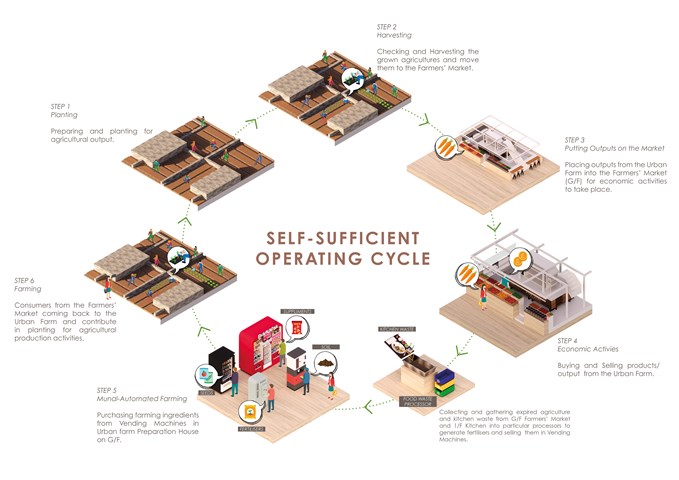
Self-sufficient Building Operating Cycle - Gertie Leong Hei Li
The building is promoting a self-sufficient operating cycle where customers from the Market will be able to contribute and participate in producing agricultural goods in the urban farm, then the outputs are to be sold back into the market. The Urban Farm operates with the 'Manual-Automatic' farming method where people come and purchase farming resources from vending machines, including fertilisers generated from any food waste in the Kitchen and Market hall. Moreover, Creative workshops are created to nurture the local art of making and the residents from Anderston will be able to come and enjoy the experience and share knowledge and ideas in the Co-Working Study Room.
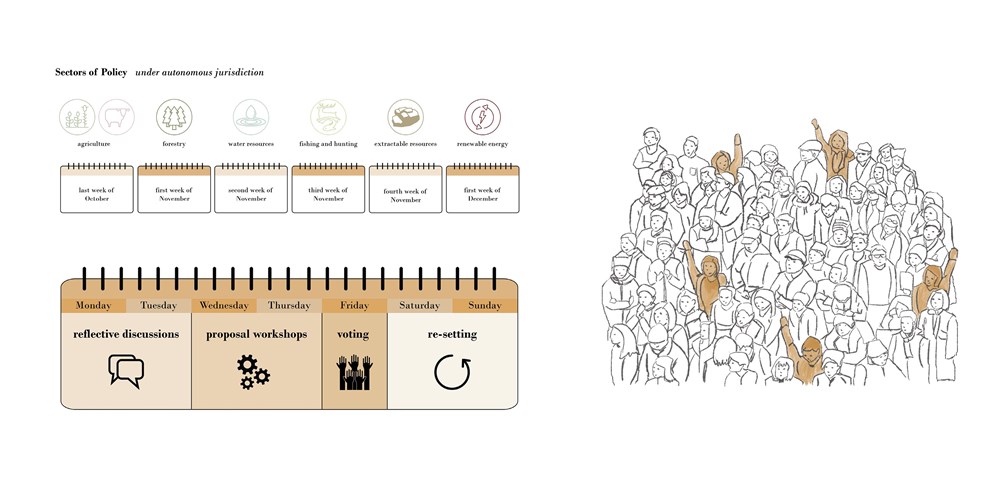
Programme for the Rhodope Council - Elena Stefanova
The Council decides on policies and laws in six sectors related to the local land and resources: agriculture, forestry, water resources, fishing and hunting, extractable resources, and renewable energy. Between the end of October and the beginning of December, a week of events is dedicated to each of the six sectors. Eligible members of the community have the opportunity to discuss previous progress, suggest, workshop, and vote on their proposals for the development of the region
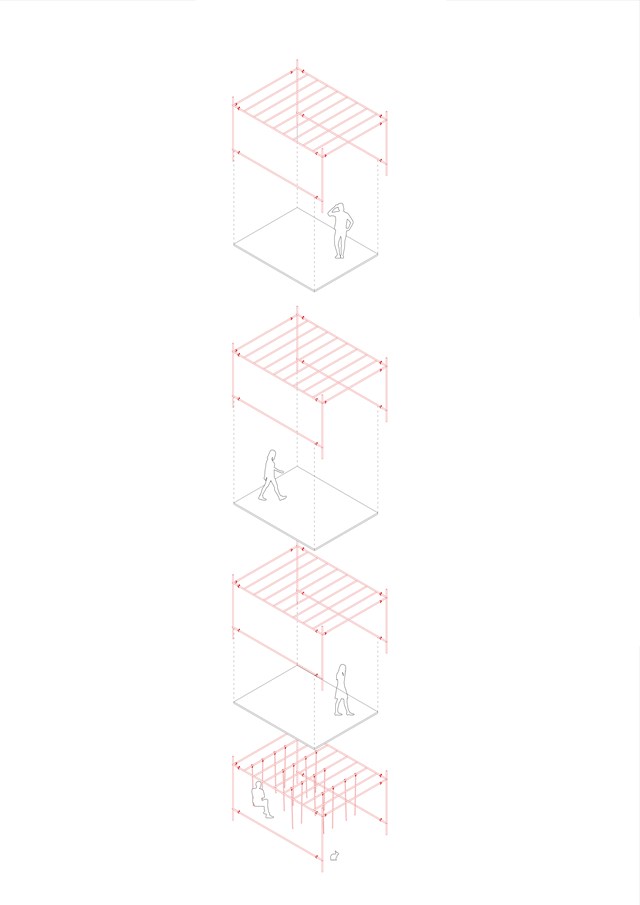
Exploded Axonometric Detail 1:50 - Conor Ryan McCormack
Down The Rabbit Hole_3B To Play
Down the Rabbit Hole_3B To Play.
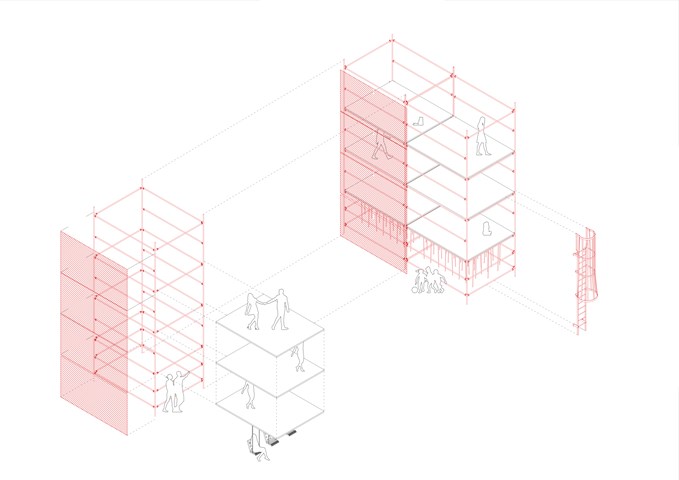
Scaffolding Structure Diagram 1:50 - Conor Ryan McCormack
Down The Rabbit Hole_3B To Play
Down the Rabbit Hole_3B To Play.
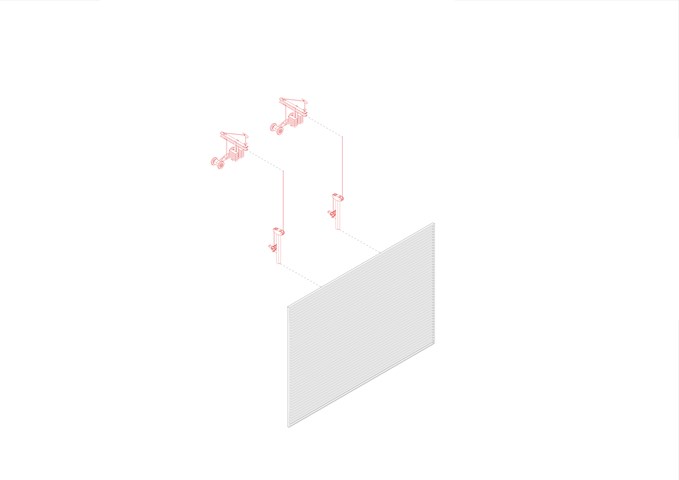
Exploded Axonometric Detail 1:50 - Conor Ryan McCormack
Down The Rabbit Hole_3B To Play
Down the Rabbit Hole_3B To Play.
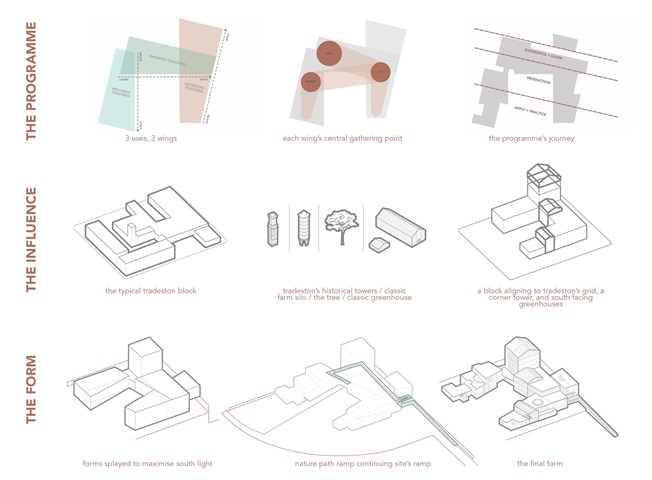
Concept Development - the programme / the influence / the form - Fiona Wylie
The programme influences the form, splitting the building into 3 wings containing its 3 uses, tapering through use, to learn or to apply knowledge. The linear placement of programme reflects the journey of production: learning how to, seeing it done, and then doing it yourself. In each wing, there is a round central gathering point to break up the orthogonal qualities of the production spaces in the building, and promote community interaction.
Looking at the exterior form, the perimeter of the building is parallel to the boundaries of the historical 5m tall perimeter wall of the site, whilst the interior is splayed to maximise south light for greenhouse production. When the concept meets the context, inspiration was taken from the typical solid Tradeston block with u-shaped voids, mixed with the tower typologies of the historical Tradeston tower in its context, the classic agriculture silo, the tree, the typical greenhouse, and tradeston's peaked roofs, to come to a final form.
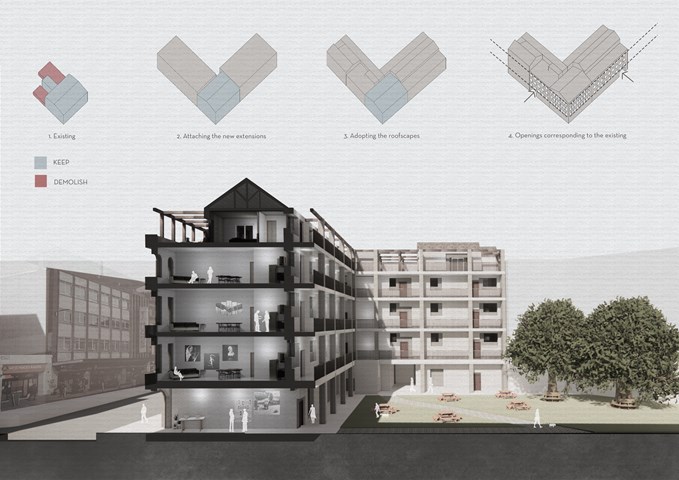
Site Section - Viktoria Georgieva
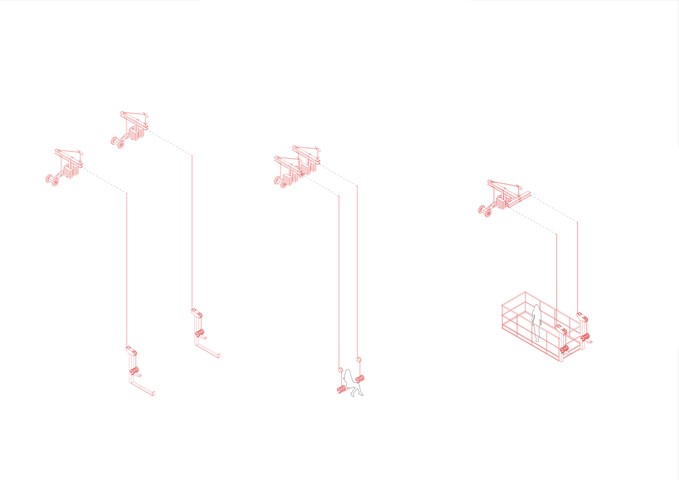
Exploded Axonometric Detail 1:50 - Conor Ryan McCormack
Down The Rabbit Hole_3B To Play
Down the Rabbit Hole_3B To Play.
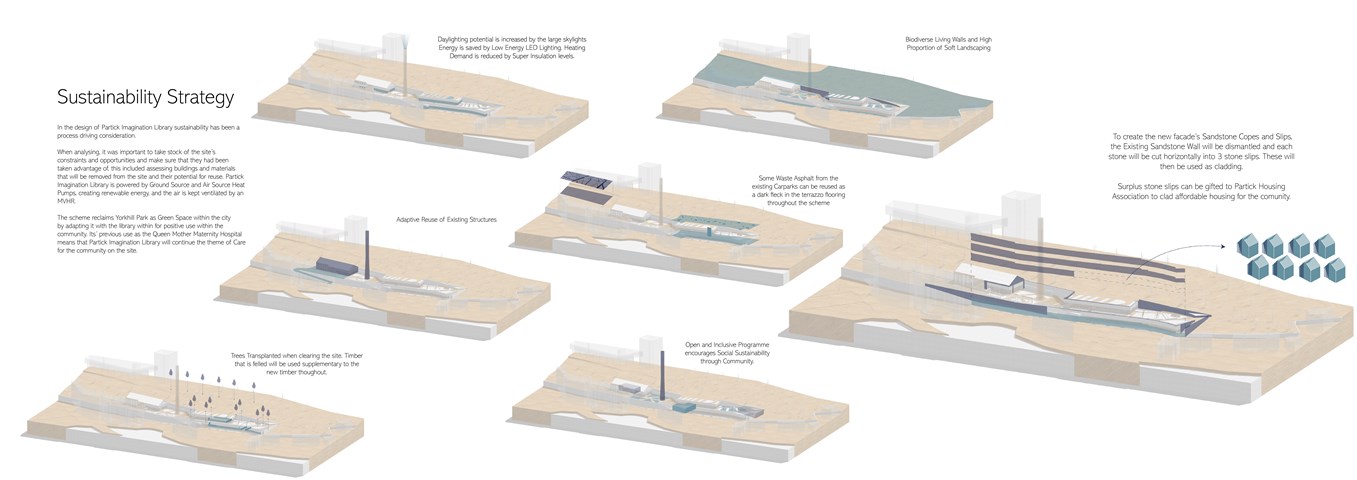
Andrew McCluskie
Sutainability Diagrams
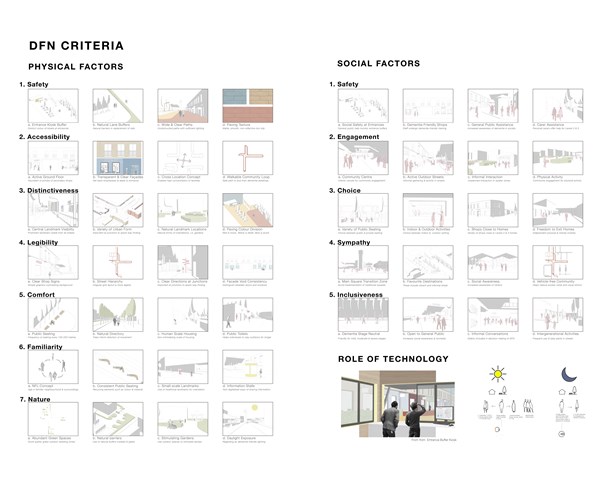
DFN Physical & Social Criteria - Adele Melas
Findings from Mitchell and Burton, the key pioneers in the field of dementia-friendly neighbourhood research, have distinguished six principles which should constitute a DFN: safety, accessibility, distinctiveness, legibility, comfort, and familiarity (Mitchell et al., 2010). However, these factors focus primarily on the physical environment of a neighbourhood. Thus, for the environment to play a more holistic role in managing and preventing dementia, social factors such as safety, engagement, choice, sympathy, and inclusiveness, are proposed to accompany the existing, physically orientated set of criteria.
