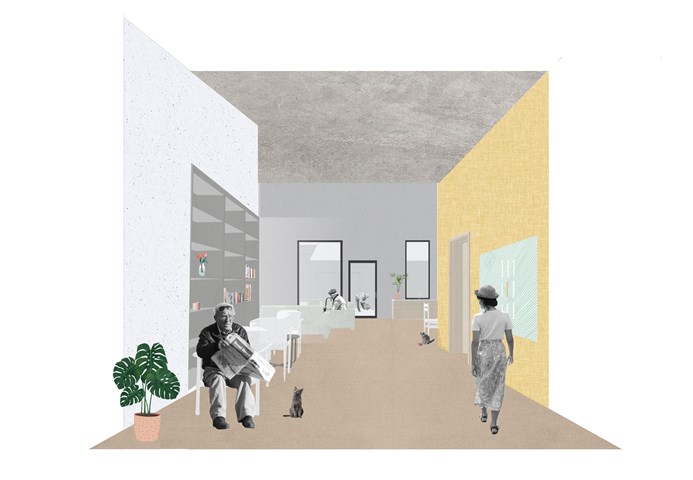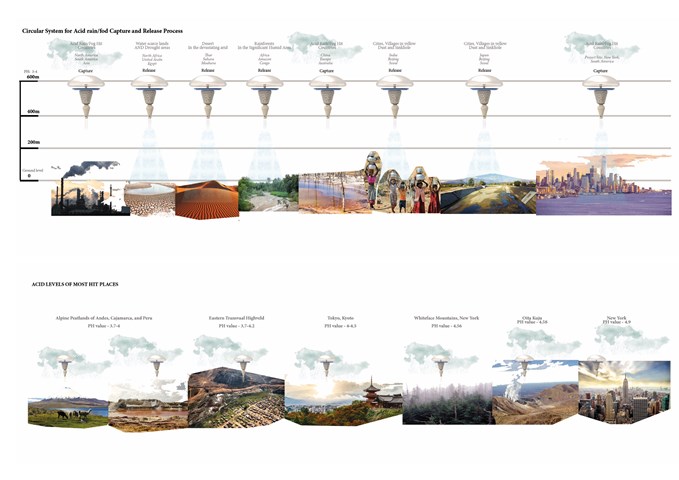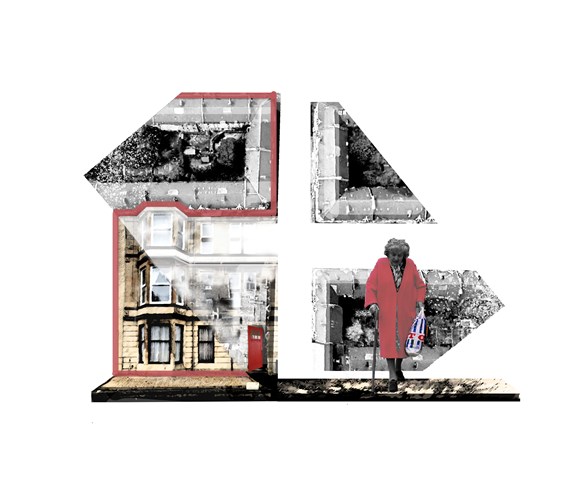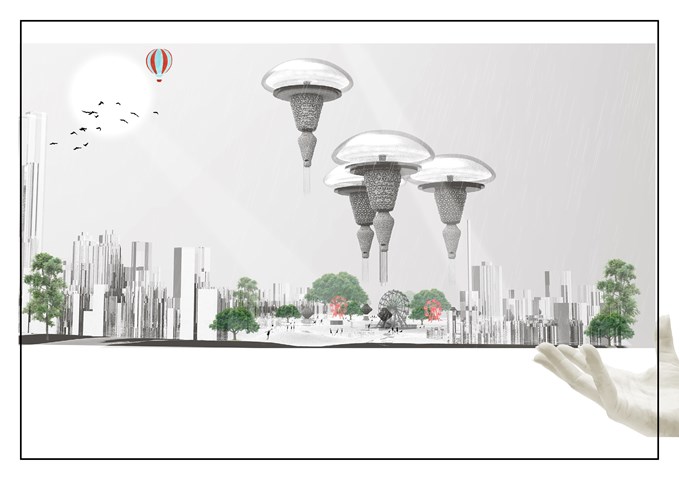
E. Severe Dementia Housing - Adele Melas
Level 3 Housing proposal is for individuals facing severe stages of dementia, whom require assistance 24/7. The proposal is bungalow in form, low is scale, domestic in style, and accessible in function. To battle isolation and enhance physical and social stimulation, residents live in small groups of 3-4 per household, and are encouraged to participate in all aspects of normal living to the best of their abilities. The immediate neighbourhood setting of the homes de-institutionalises the generic appearance of long, narrow, and dark double loaded corridors in conventional care homes. In the case of the neighbourhood, the ‘corridors’ between homes are in fact real life streets.

Circulation System for Acid Fog/Rain - Capture and Release Process - Sania Halim
The capture and release system of the floating terraformer of distributing water and cleaning air can be seen around the world, especially around the water-scarce lands and drought areas of North Africa, Egypt, etc, and deserted and devasted lands of Thar, Sahara, and Mohava, rainforests of Amazon and Africa and so on.

The Cross Concept - Adele Melas
Crosses are conceptually chosen as the ideal settings to accommodate the Dementia Friendly Neighbourhood. Being vibrant in character and centralised in location, they offers individuals with dementia the opportunity to continue life as normal, participate actively and integrate with society. Often stemming into high streets, they increase accessibility and safety between homes and primary services, which heightens independence and confidence. Vitaly, they facilitate the creation of a ‘walkable zone of experience’ for individuals with dementia (Blackman, 2006).

The Floating Terraformer tackling Water scarcity and Acid Deposition Around the world - Sania Halim
The project is setting is at the World fair because it gives a great opportunity for bringing everyone together in one place and inform them about the new technology that the worlds been encountering at the moment and encourage them all to be a part of it. A world’s fair in 2021 would bring millions of visitors and with them hundreds of millions of investments for the floating terraformer, a state of the art of technology. Other likely benefits of a New York world’s fair would include physical improvements to the city, the sprucing up of cultural and civic buildings throughout the metropolitan area; and renewed enthusiasm for the project in the eyes of the world. With its theme of connections, the fair would bestow greater recognition for the facility. It would be a world’s fair doubling as a civic celebration.
By the year 2070, Most of our cityscapes like New York will be cleaned from inside and out, and the water scarcity problems will be at bay. Hence our future will be secured and much greener and happier.

A. Entrance Buffer - Adele Melas
To avoid the implementation of a gated community, and strike a balance between safety and freedom, Entrance Buffer zones are located at the five entrance points of the neighbourhood, the majority of which are converted into green communal spaces. On the one hand, this allows social safety to be enforced and on the one hand and physical safety as green zones act as natural separators and means of slowing down the pace of movement. Importantly, accompanying each buffer is a Kiosk, which range from newspaper to coffee and flower stalls, and serve as discrete and functionally camouflaged security wardens. Hence, staff responsible for each kiosk have a dual role - to serve goods and act as security wardens for vulnerable individuals approaching these entrance/exit zones.

D. High Street - Adele Melas
The High Street is a prominent feature of the dementia-friendly neighbourhood and is key to enhancing factors including normality, accessibility and inclusiveness. In an attempt to capture a sense of normality for residents, many care homes have often implemented false interpretations of streets in their design - many times as internal elements, which are not functional but simply stand as inactive façades. The ethos of the High Street is to ensure the façades and use of specific shops are legible and distinct, which is achieved through distinguished colour use, clear signs, and bringing shop activity beyond the facade where possible. With time and recurring exposure, familiarity of the shops will increase. In accordance with the fundamental needs of users in terms of services and shops, the DFN proposal provides a range of primary and secondary facilities; 500m-800m from level 2 and 3 dementia housing.





