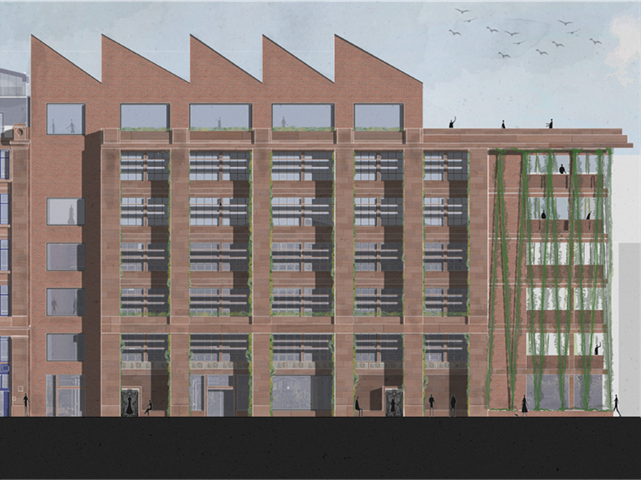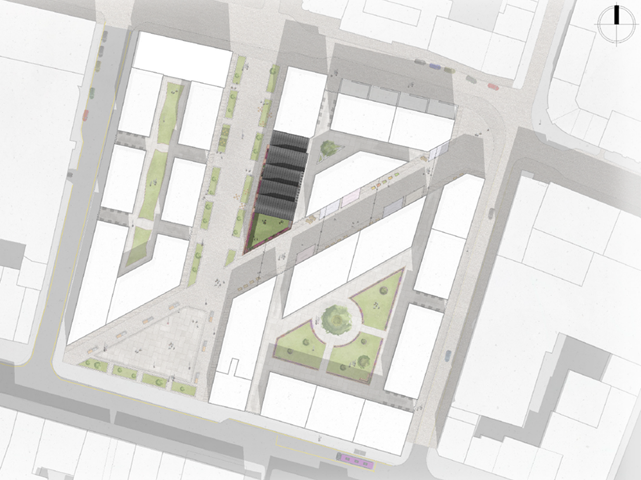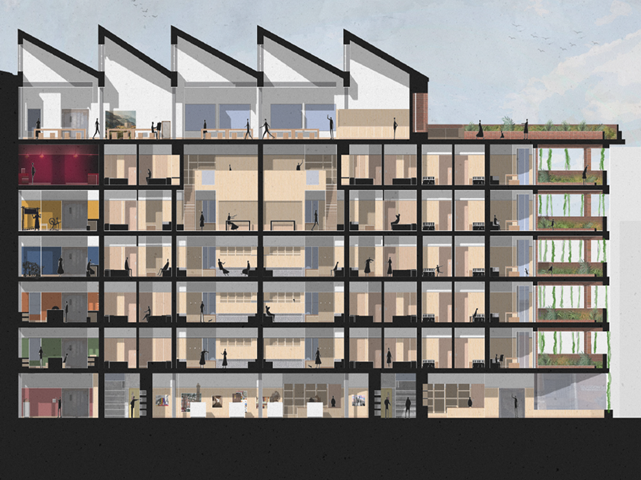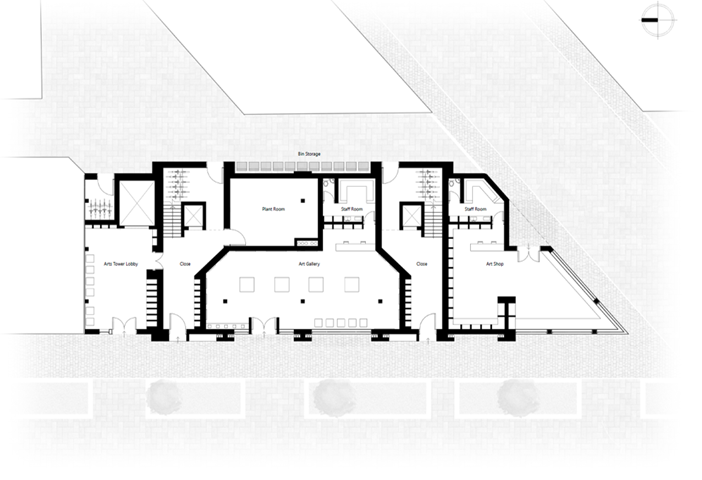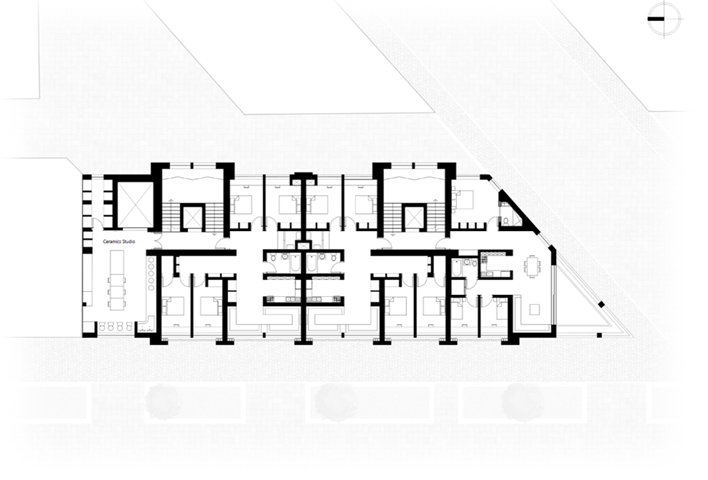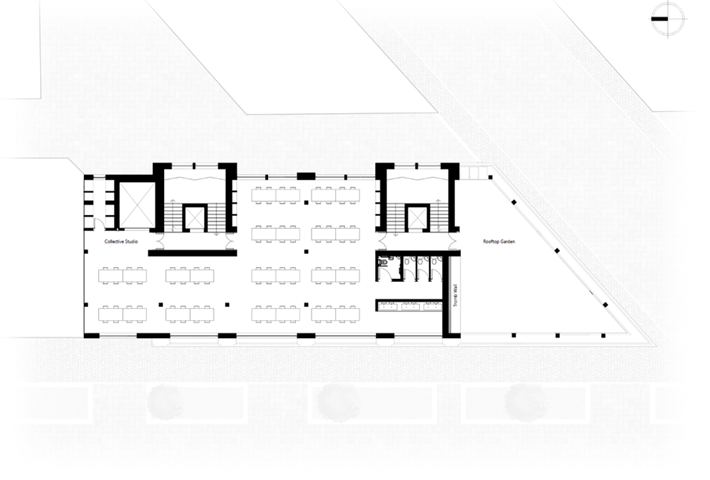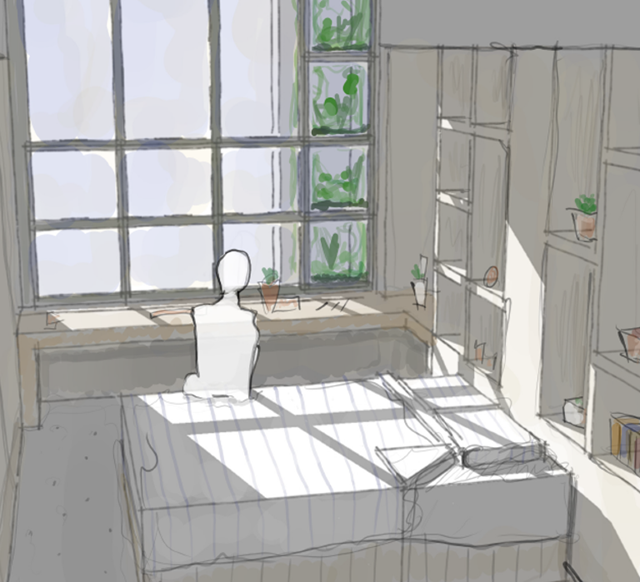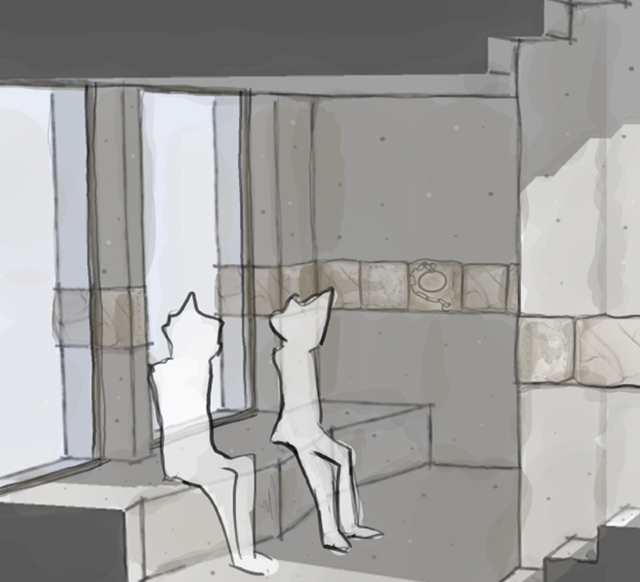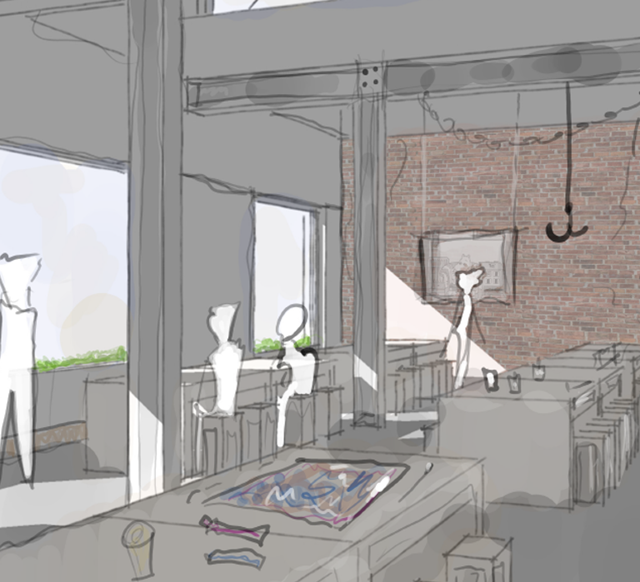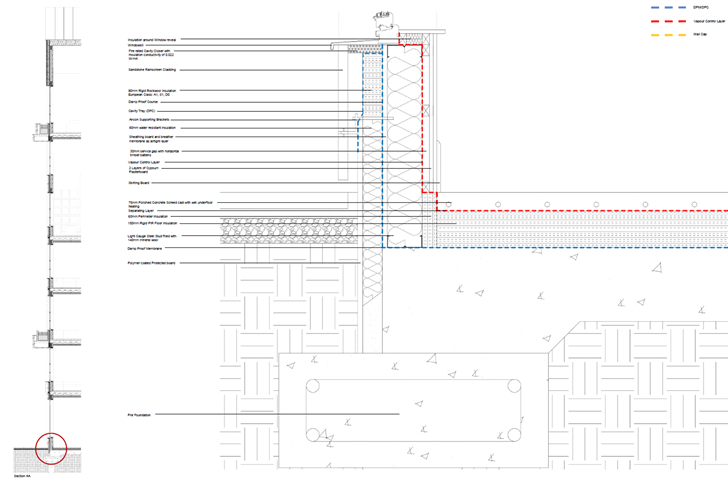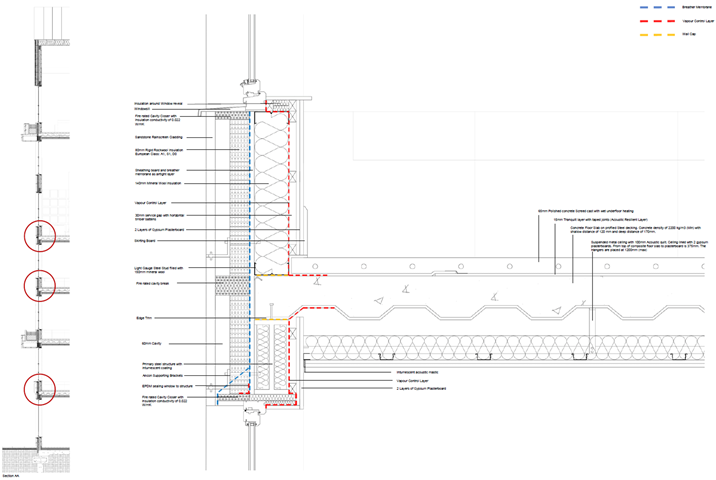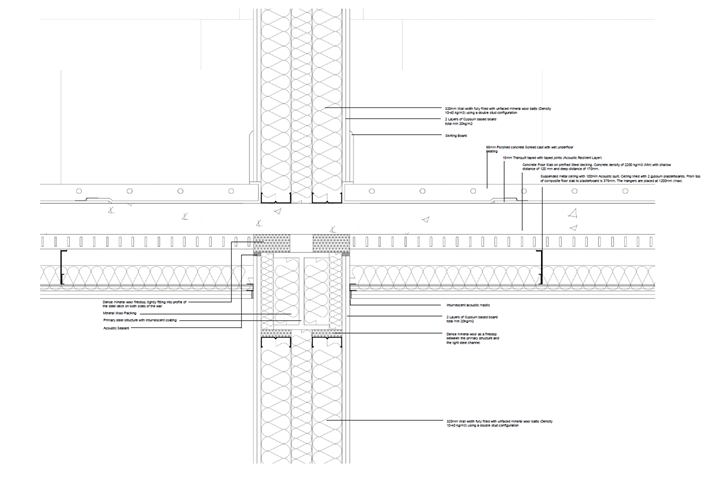The Living Machine
Housing Project
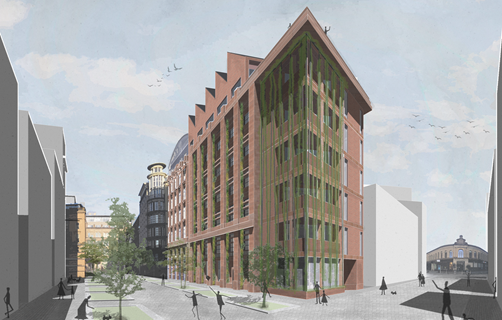
The Brief
The project aims to design urban housing on the derelict site of Candleriggs, the housing should meet a user’s needs for living while addressing the wider context and societal demands. Developing on from the proposed Group Masterplan for the site I will choose one block that will be explored further to create housing for 40-60 people. With a growing concern due to sustainability and the Covid-19 pandemic there has been a shift towards society to work from home. The proposal shall include dedicated workspaces on site for the residents with specialist facilities. The housing design shall not just seek to house people but should aspire to enhance lives and think ahead to what the future idea of ‘Home’ could look like in Glasgow. In depth research shall be conducted on the user group but also the site and the city that houses it, the research should aid a housing response which reacts to sustainability, mobility, gentrification, activation and societal issues.
Supporting a Creative Glasgow
Current political unrest due to the Covid-19 pandemic has left the creative industry in tatters with the likes of policies that advertise artists to re-train in a post-corona world. However, we only need to look at what kept society going during a national Lockdown in March 2020; literature, film, music, and art. My proposal will design collective housing for artists and studio spaces within the city center, the proposals should be affordable and create a sense of artistic community and collaboration. Furthermore, the user group should help regenerate the site of Candleriggs and Trongate while hopefully reducing the effects of gentrification and giving land and retail back to the individual. The proposed design will provide a Gallery space and art shop on the ground floor while providing jobs and commercial benefits to the residents. The residencies will provide flats for 40-60 people, with flat types ranging from 3 person to 8-person communal living. Finally, the proposal will provide both collective studio space to encourage collaboration between artists but also specialist studios will be provided which shall house specialist equipment.
The Industrial Shift
Glasgow is and was well known for its contribution to the industrial revolution, however, in current day Scotland there has been a shift away from high carbon industry to a more Green and environmentally friendly ethos. I want to design housing for artists while simultaneously creating a piece of architecture that represents the societal shift within Glasgow. All over the city, industrial architypes line the streets and skyline, but as large mills fall into disrepair, nature is taking over once again. Looking up on the streets you can see green plants using the existing facades as a bio-scaffold. Can we design this inevitable overgrowth into the fabric of the facades and accept the harmony of nature with the built environment? The project seeks to find a balance between remembering Glasgow’s industrial past while accepting its inevitable downfall to more sustainable design. Taking design cues from factories can also aid with the user group of artists, with similar light and working parameters. Can we look to Glaswegian factories to help create a functional housing project with creative studio spaces?
Technology Studies
The housing project established a balance between theoretical aspirations and architectural tectonics. The synthesis of technology studies enabled a proposal which adheres to fire, acoustic, environmental, and spatial regulations. As an integral part of the process, detailing has taught me not only how to construct, but the critical thinking necessary when picking materials. While the over-arching philosophy of de-industrialisation started the conversation, key concepts of continuous insulation, fire rated materials and acoustic barriers became key pillars within the housing fabric.
