Site Gallery - Vertical Farming
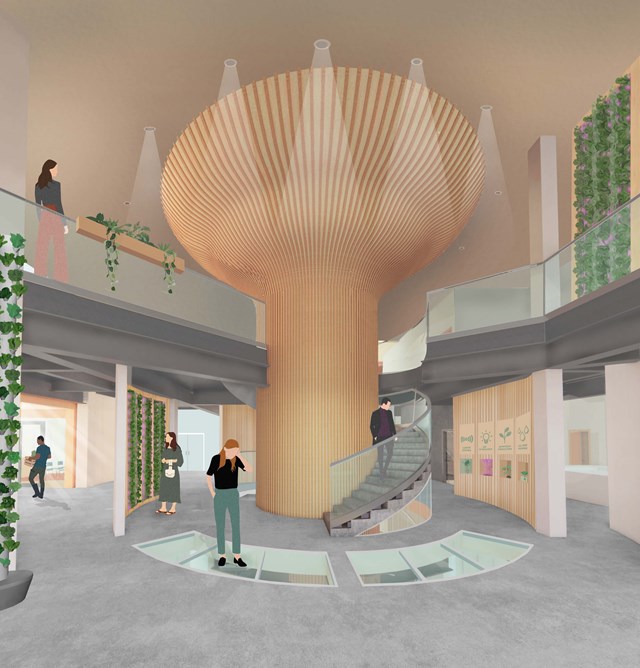
The Main Entrance - Fiona Wylie
After entering the building from Cook street and rising up through the building, the main entrance acts as a "tree" base for the rest of the growing tower, with a glass floor looking down into the seed library. At the center of it is introductory information about hydroponic growing, and the space splits off into the learning spaces, the main atrium, growing spaces, and the wellness wing.

The Garden Approach - Fiona Wylie
The exterior view of the south side of the building, among the community gardening plots and the courtyard. Alongside the greenhouses, a secondary facade of algae growing panels are on the south side of the building to help generate renewable energy in the form of biomass, which then feeds back into an anaerobic digestor to create energy for the building.
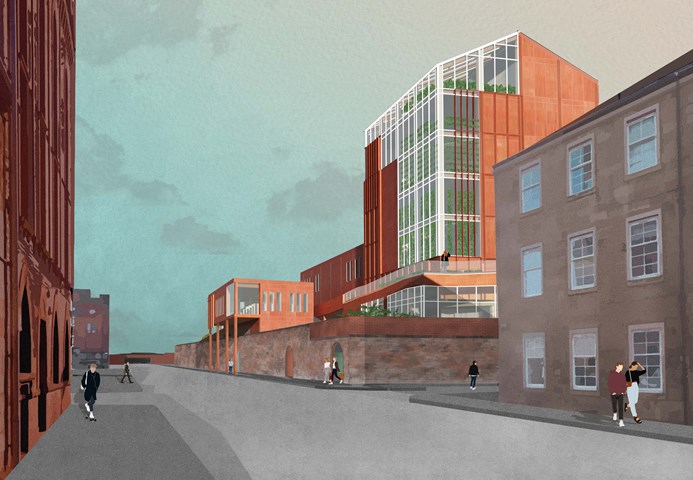
The Cook Street Entrance - Fiona Wylie
As existing, the tall historical wall surrounding the site creates an imposing barrier along Cook Street, but this proposal plays with the thresholds along the street edge, to make it more inviting. The placement on the corner emphasizes visibility and transparency from a distance, with the restaurant perched over the sidewalk to create a clear entrance, and the growing production clearly visible as a green beacon.
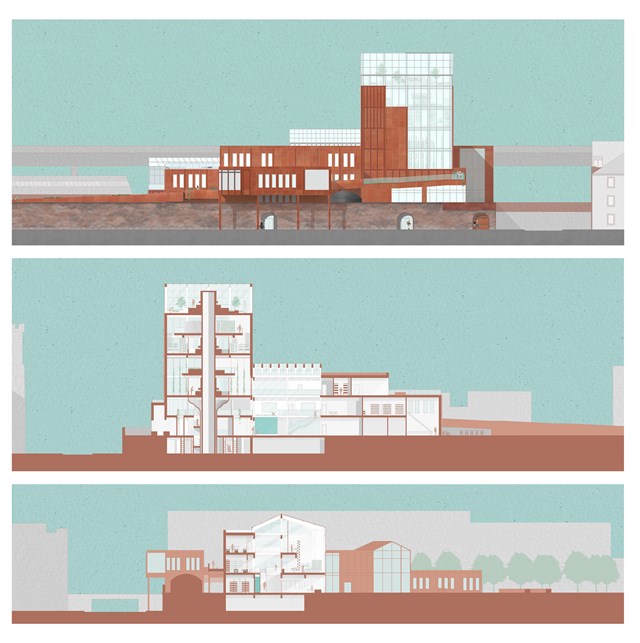
Elevation and Sections - Fiona Wylie
The north elevation, a long section through the growing tower, the seed library, the main atrium, and production spaces, and a short section through the main atrium, hydroponic growing spaces, and the main greenhouse.
The growing "tree" tower is inspired by Frank Lloyd Wright's Johnson Wax Research Tower, with alternating mezzanine floors to allow for double-height vertical farming spaces as the main production zone of the building. The roots of the tower start at the lower ground floor entrance, with a seed library and archive surrounding the main circulation core of the tower.
The main greenhouse off of the atrium acts as a buffer zone for solar gain and passive heating/cooling throughout the building, which then goes into the main atrium which acts as a thermal stack where hot air can exit through vents.
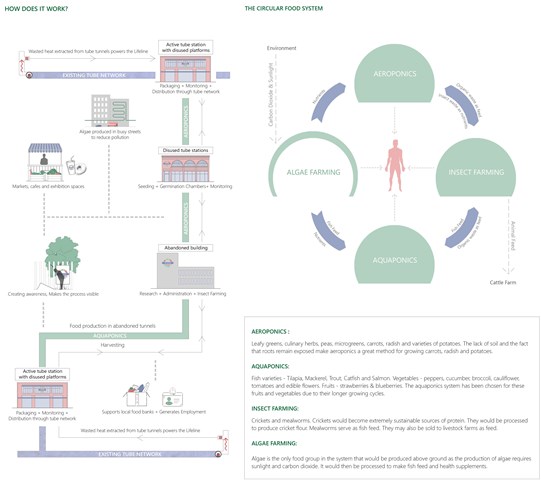
Fundamentals of The Lifeline - Shravan George
‘The Lifeline’ acknowledges London’s vast portfolio of abandoned infrastructure as an opportunity and an important medium for addressing the urgency at hand. At the heart of the project is a circular, zero-waste food production system that thrives on the flow of materials and waste products between the four food groups – Aeroponics, Aquaponics, Insect Farming and Algae Farming. These have been identified as four food groups that would be prevalent in our future diets based on research carried out in the 5A publication.
While the abandoned tunnels provide controlled environments that are vital for aeroponic and aquaponic systems, the retrofitted buildings serve as physical manifestations of ‘The Lifeline’ at the surface and accommodate research centres, insect farming facilities, administrative offices as well as social and educational areas for public use. The controlled growing environments in tunnels and the associated systems in stations are made in a modular fashion so that they would be able to adapt to modern food trends and advancements in technology. The heat generated by the existing tube network, which would otherwise be lost to the environment is harnessed to power The Lifeline. This makes it possible to produce food with no reliance on conventional sources of energy. Moreover, algae tubes installed in the streets help remove excess carbon dioxide in the atmosphere.
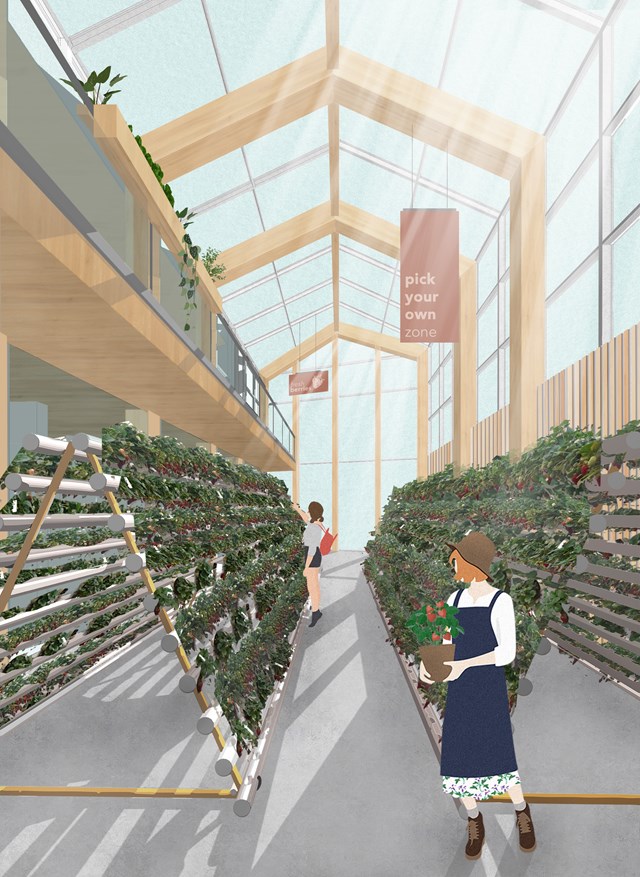
The U-Pick Greenhouse - Fiona Wylie
Off of the public market space, there is a dedicated greenhouse where people can pick their own berries, right off of the plants. This promotes a level of transparency within indoor growing, and allows the community to get hands-on knowledge about where their food comes from.





