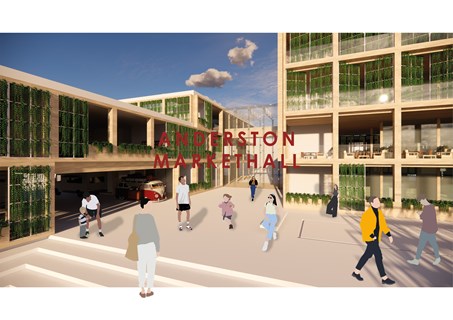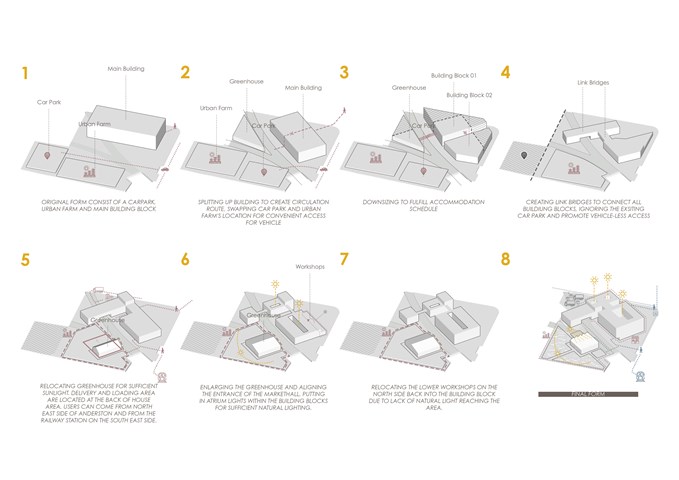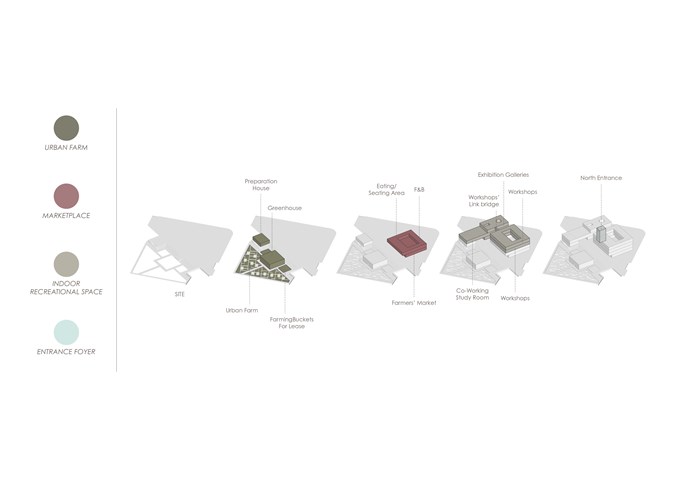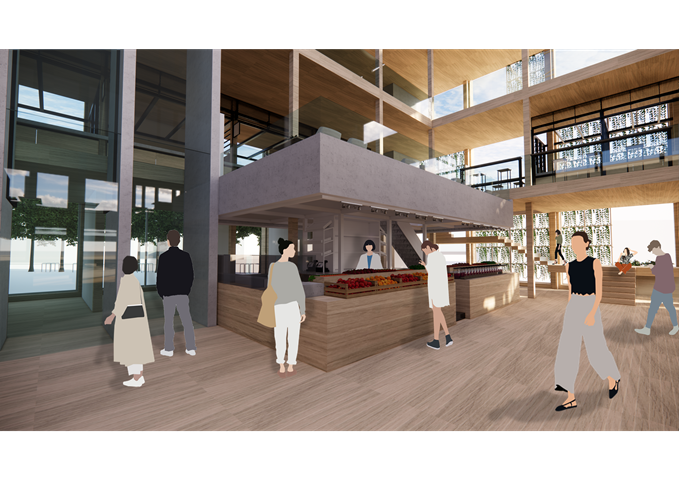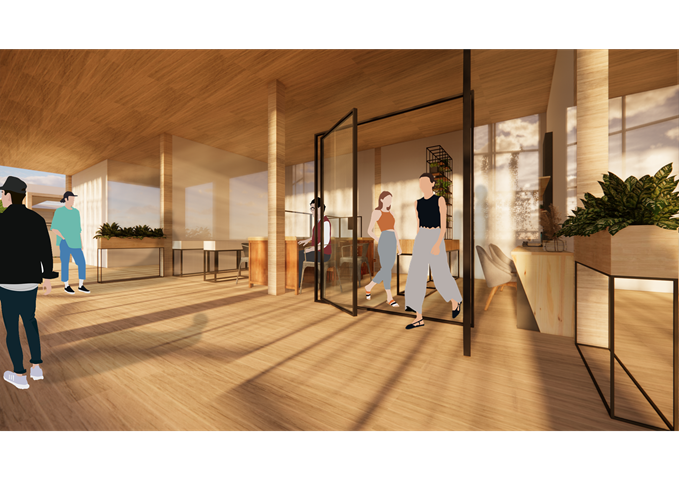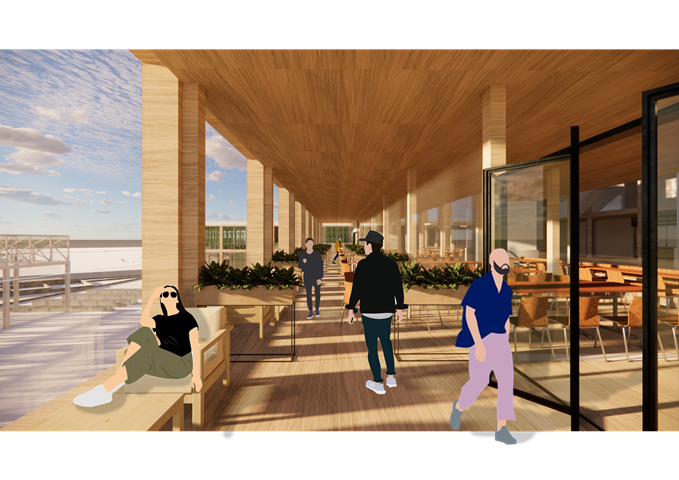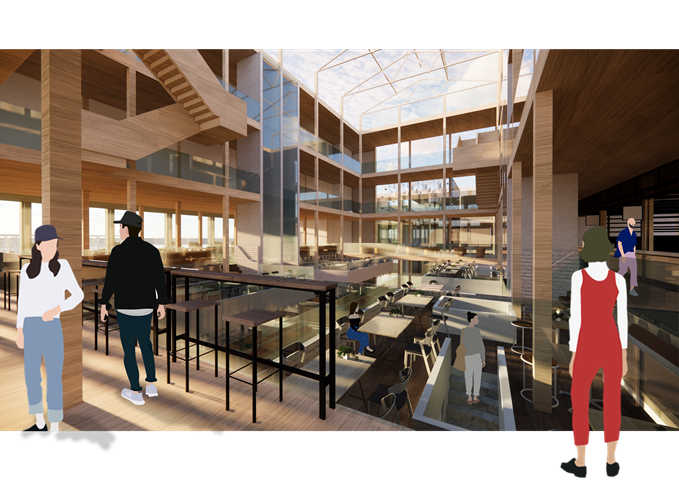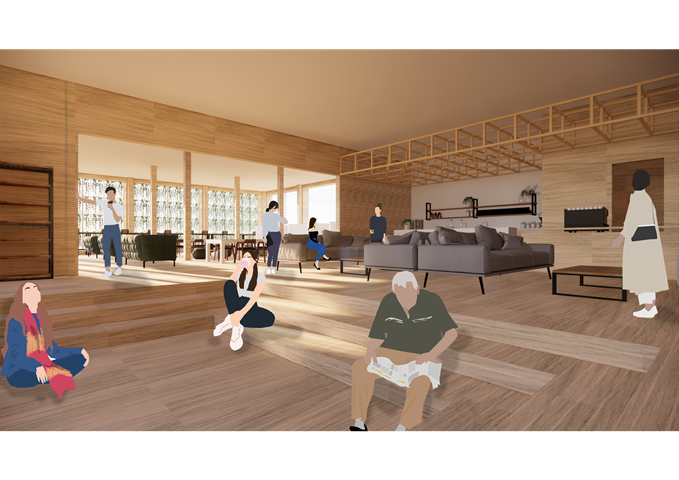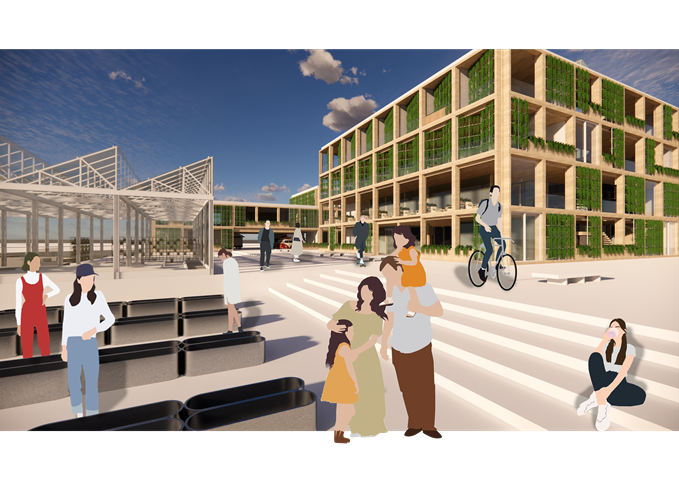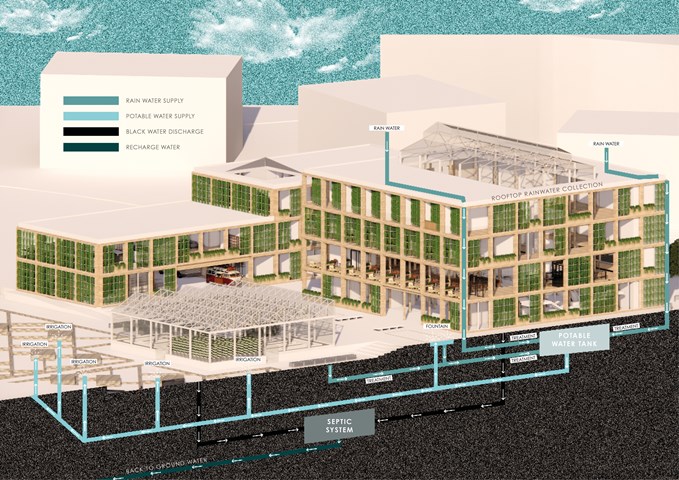ANDERSTON MARKETHALL
This design project is aiming to establish an art-related, green connecting market-hall within Anderston to tackle the problems of 1) lack of greeneries/ art aspect/ cultural promotion, and 2) the shortage and fragile commercial aspect within the neighbour, in order to convenient the residents and thus to vitalise and boost the energy within the area.
To achieve this, the chosen site is located in the central spot of Anderston and will work as a central hub, which connects all the greeneries from the surroundings, urban farms and green wall facades are designed in order to enhance the continuity and sustainability within Anderston.
Despite the outdoor urban farms and greenhouse, the building itself included spaces for the market, F&B, galleries, creative workshops and a co-working study room. Each of the spaces is designed to nurture and to embrace the local art of making. Both residents and tourists are to come to the site and enjoy and experience the idea and process of art marking and socialising within the green.
To appreciate the idea of sustainable development and to care about the site and surroundings, the building is completely self-sufficiently operated, from energy consumption to economic activities. Products and goods from the market are to be produced from the urban farm and creative workshops.
Here are a few highlights of the project:
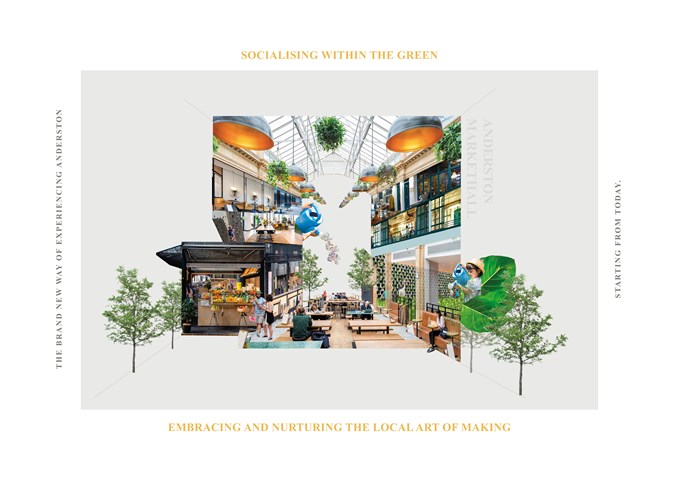
Design Manifesto
The project design manifesto is to establish an art-related, green-connecting market hall within Anderston to tackle the problems of lack of greeneries, to promote art and cultural aspect within the site, and to tackle the shortage and fragile commercial aspect within the site in order to convenient the residents and thus, to vitalise and boost the energy within Anderston.
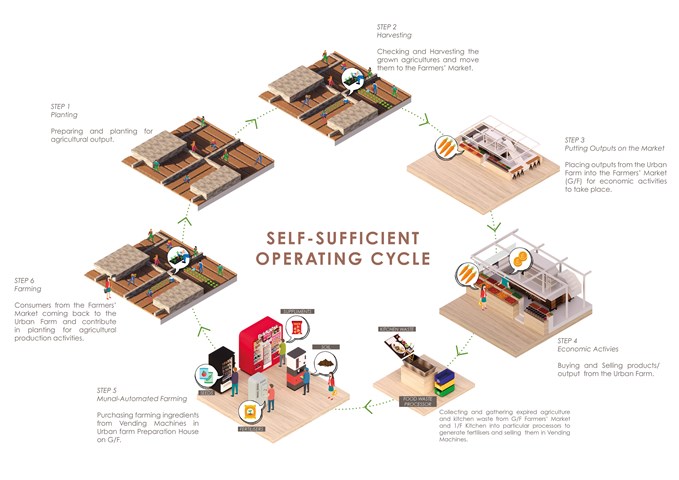
Self-sufficient Building Operating Cycle
The building is promoting a self-sufficient operating cycle where customers from the Market will be able to contribute and participate in producing agricultural goods in the urban farm, then the outputs are to be sold back into the market. The Urban Farm operates with the 'Manual-Automatic' farming method where people come and purchase farming resources from vending machines, including fertilisers generated from any food waste in the Kitchen and Market hall. Moreover, Creative workshops are created to nurture the local art of making and the residents from Anderston will be able to come and enjoy the experience and share knowledge and ideas in the Co-Working Study Room.
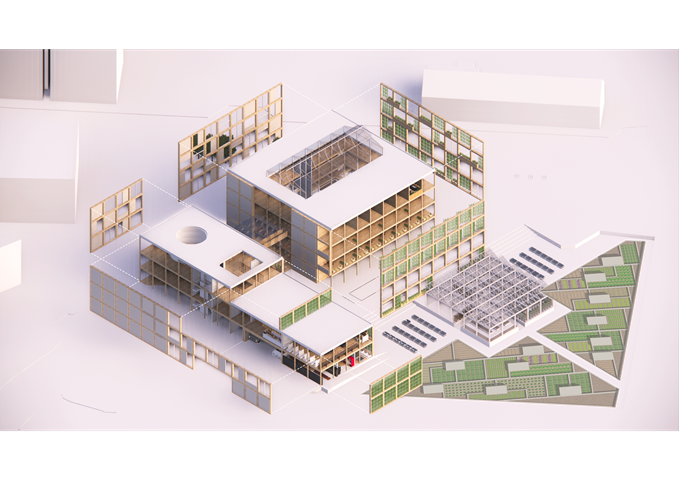
Exploded Axonometric View of the Facade
The facade was designed to be modular where pieces can be replaced and restored very easily. There are three different types of variation, including Solid Walls, Glass Features and Green Walls. Green walls are to be placed facing the South and East side of the site where solid walls are featured on the North and West side of the site, designed with holes, which are to deliver a sneak peek of what's going on inside the building from the pedestrians.
