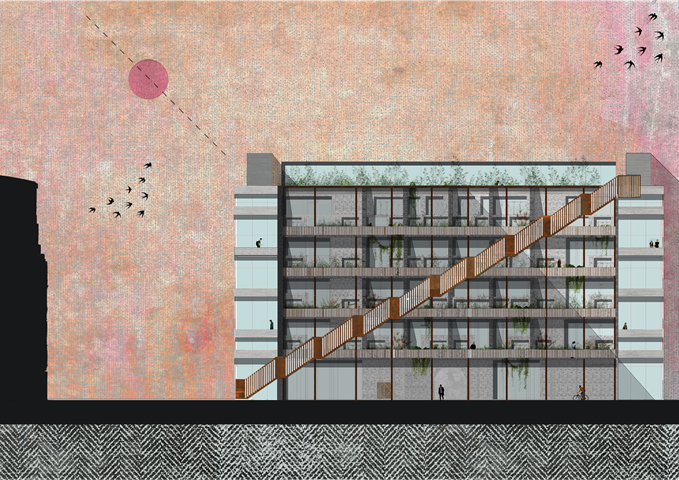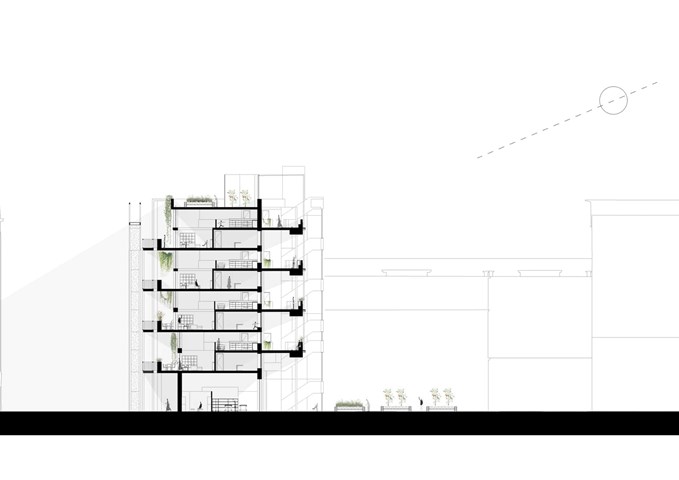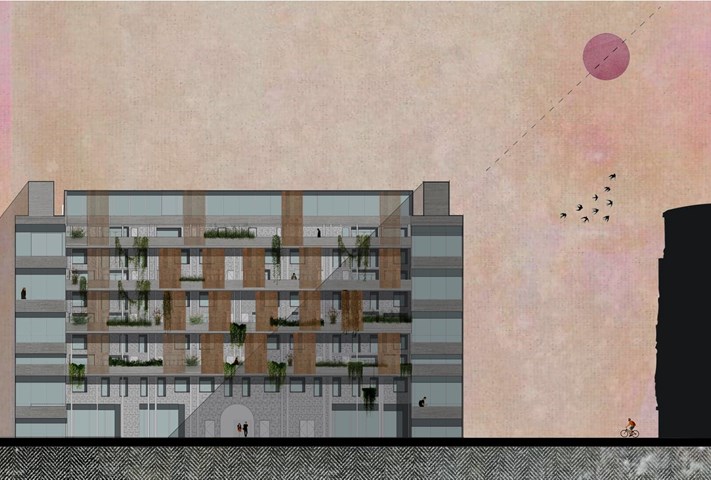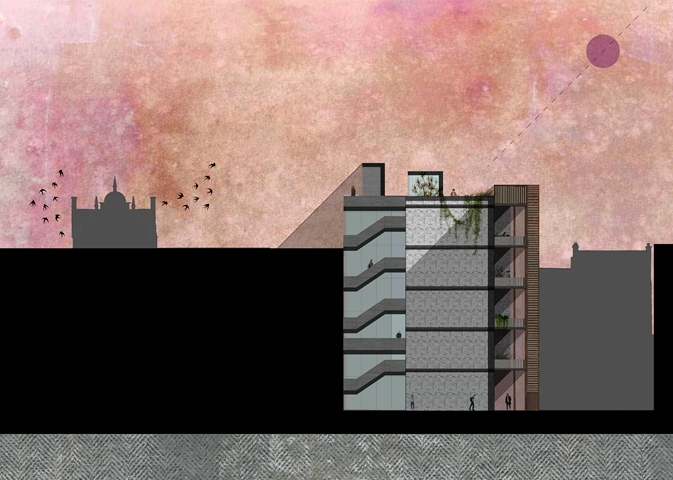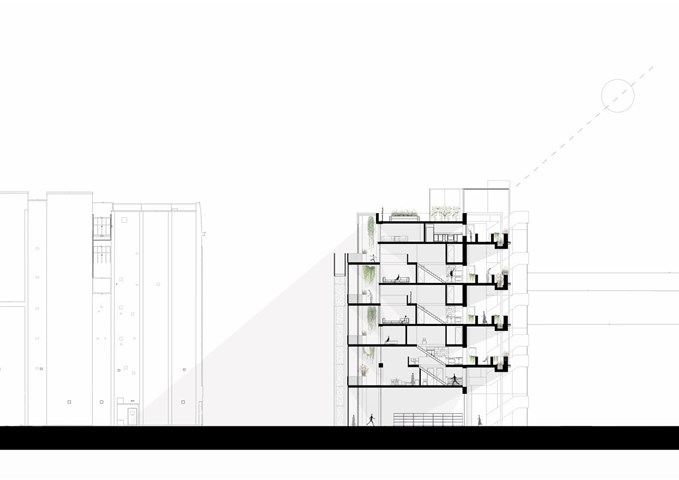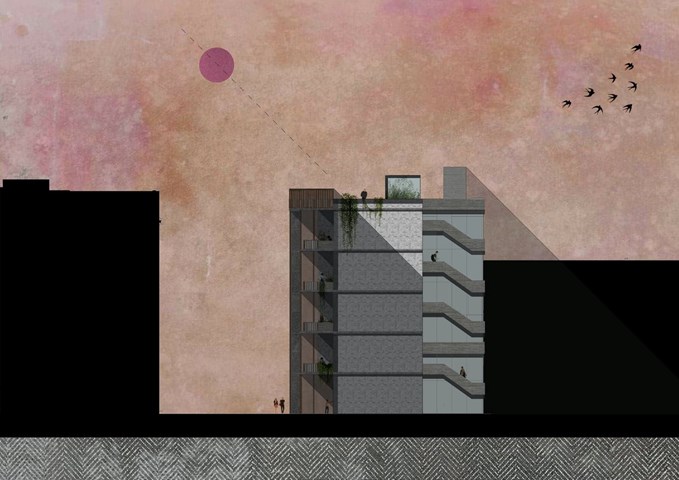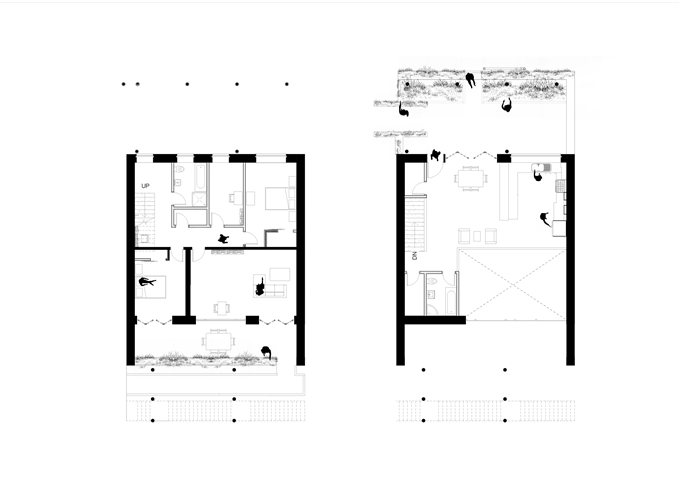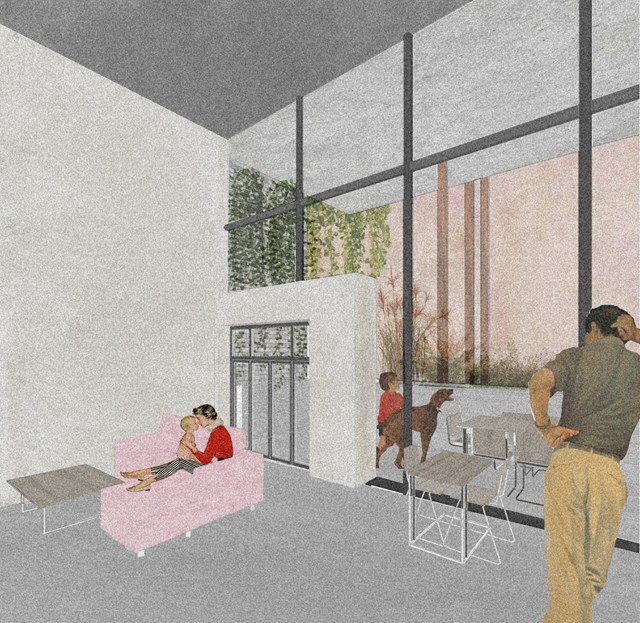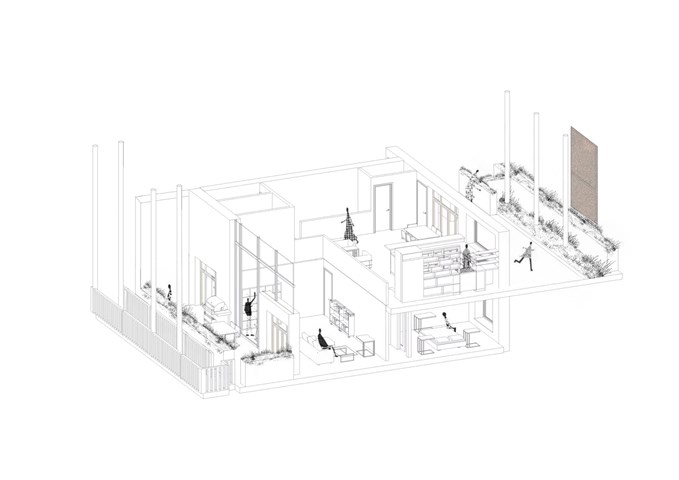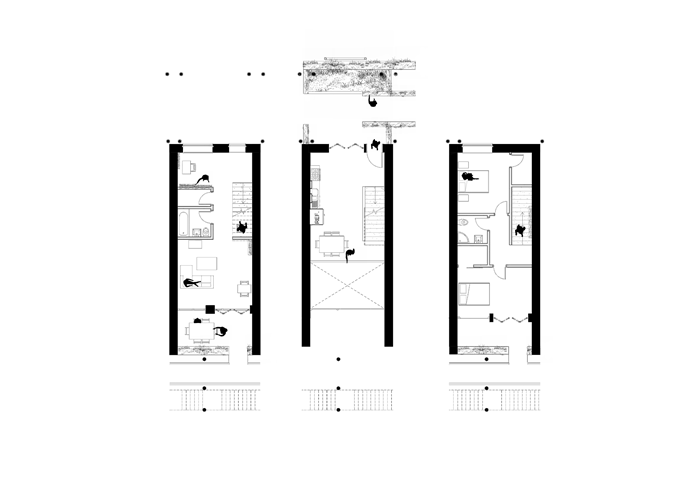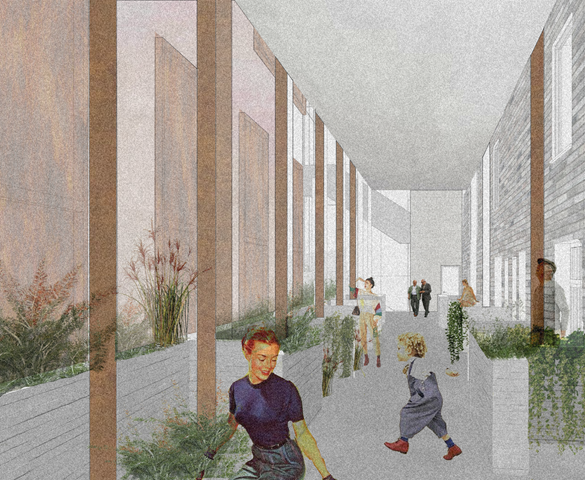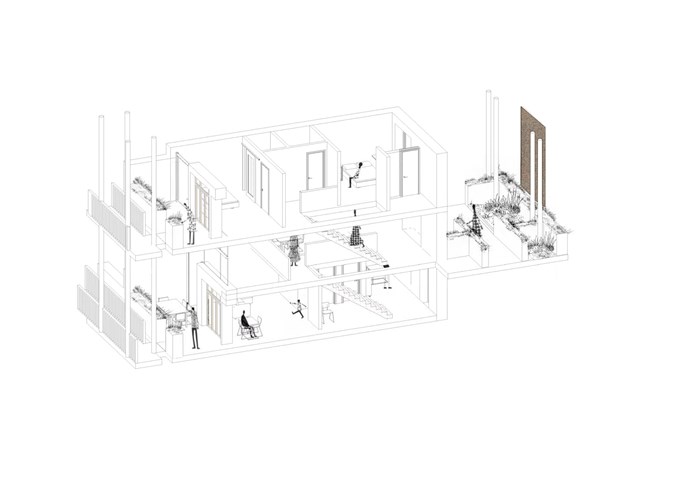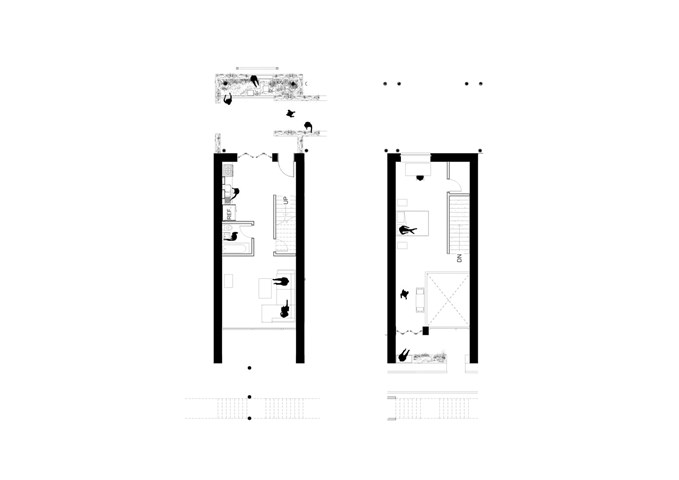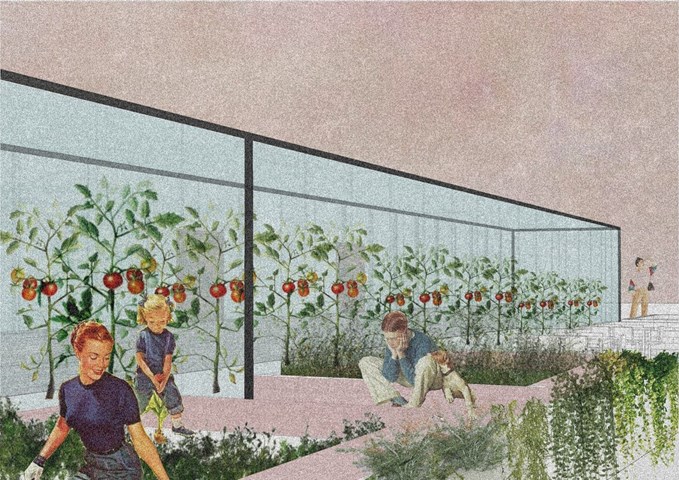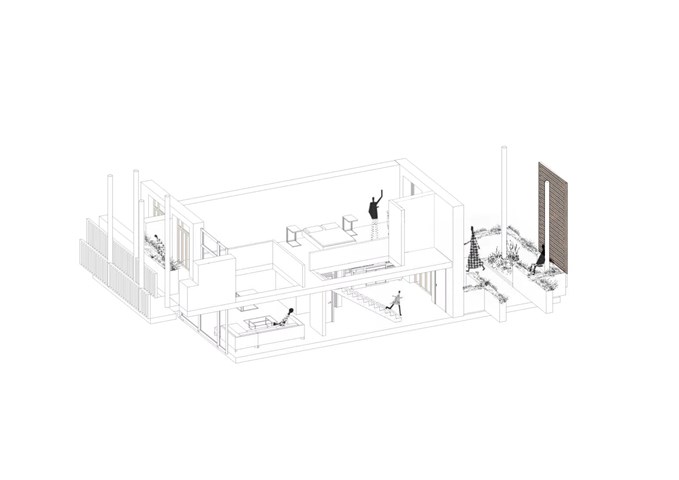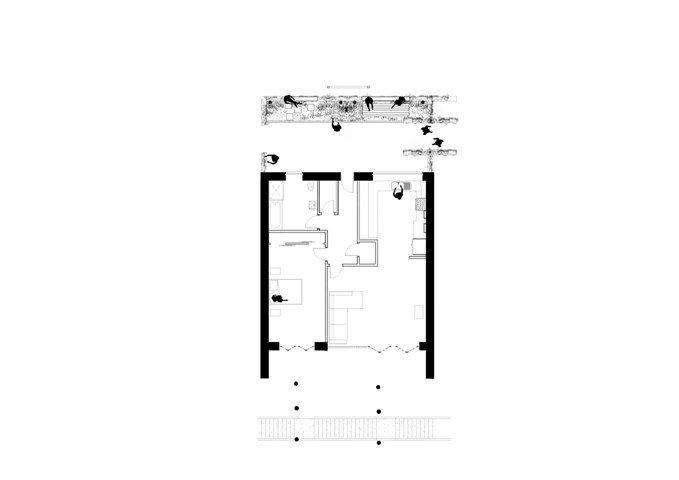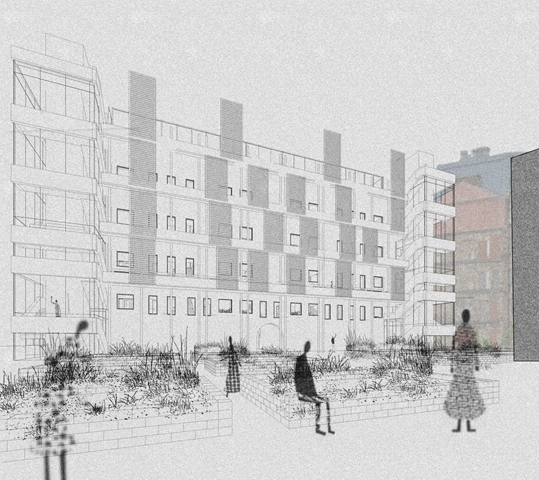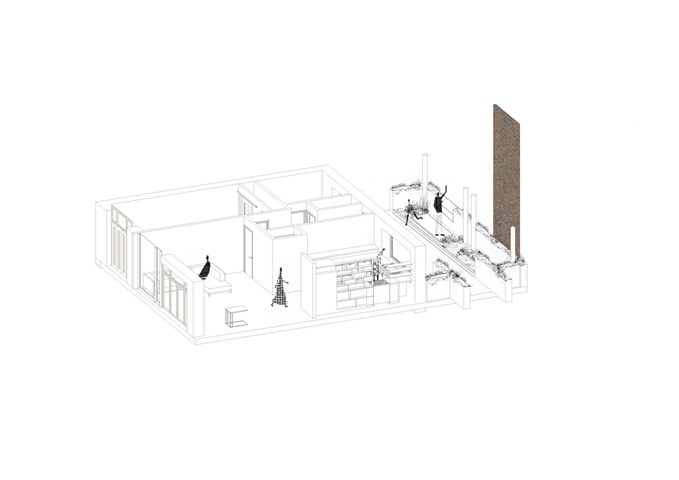Allotment Living
3A To Live
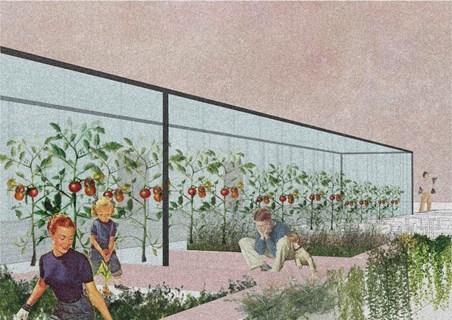
My aim for this project was to create a mass housing block in part of a wider masterplan for people to live and work in the city. I choose to create a “co-living” block between families and recently retired people. The block offers a range of apartments from 1 bed single storey flats to 3 bed maisonettes. I wanted to bring two groups of people usually disassociated with the city centre and fully integrate them back with society again, aiming to combat issues such as loss of independence and loneliness. To do this the social spaces of the block became an integral part of the design, with the aim of creating a community in which residents could help and rely on each other by providing communal spaces for social interaction between apartments to take place.
My dads allotment was were my initial idea stemmed from, as he stays in the city centre alone and uses his allotment every day, so it got me thinking as to why he spends so much time there, the allotments offer an escape from the city centre, a chance to socialize with people from all walks of life and a chance to create and mould something beautiful, so in this project I’ve tried to bring this way of living back into the heart of the city centre.
Orthogonal Drawings
Elevations and Sections
Plans, Axonometrics and Views
