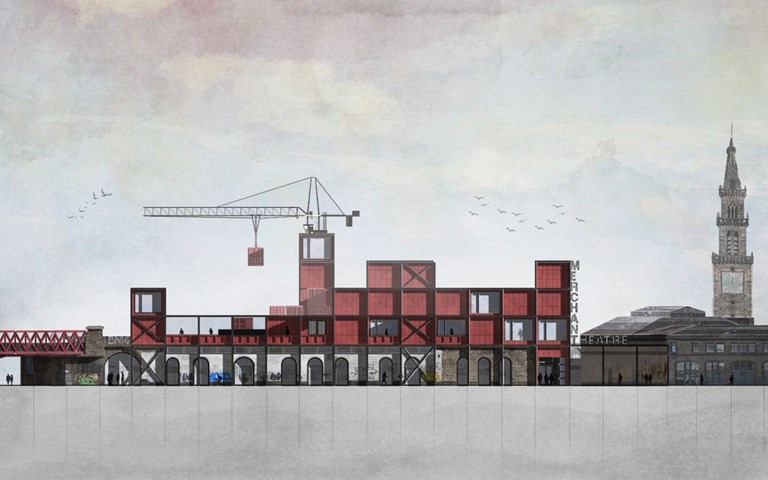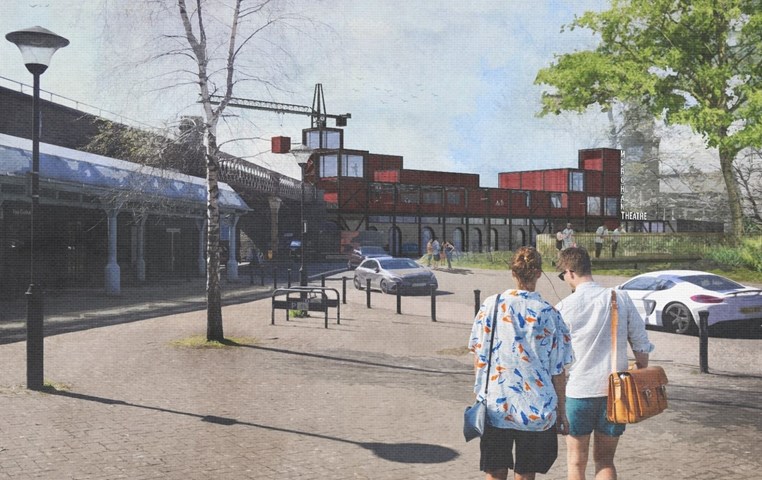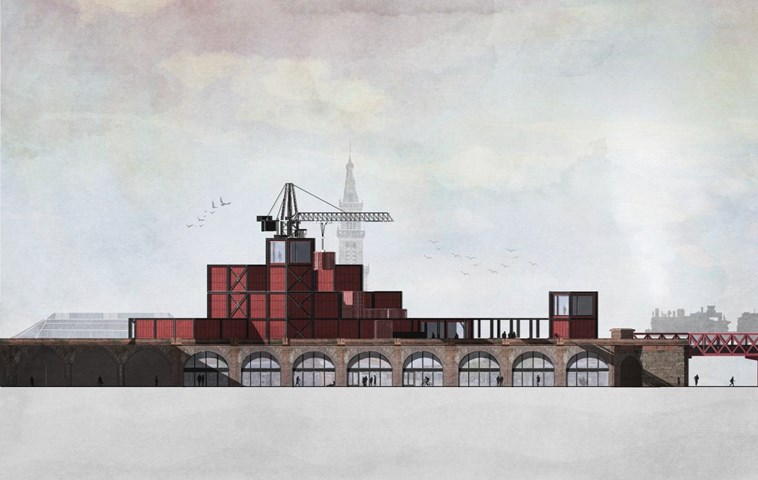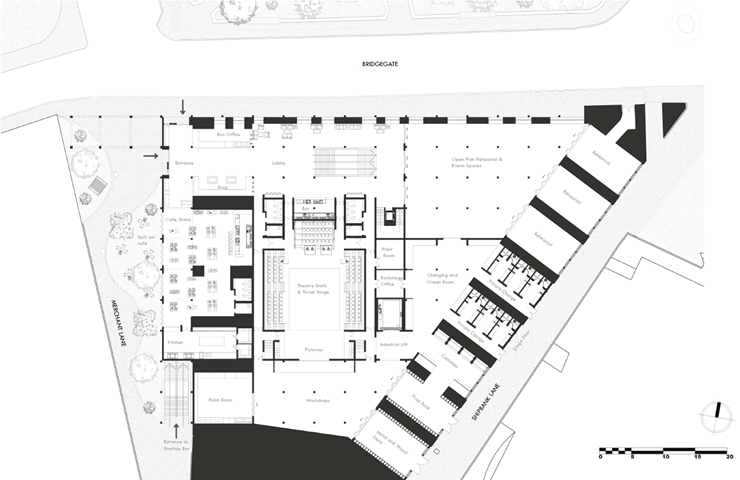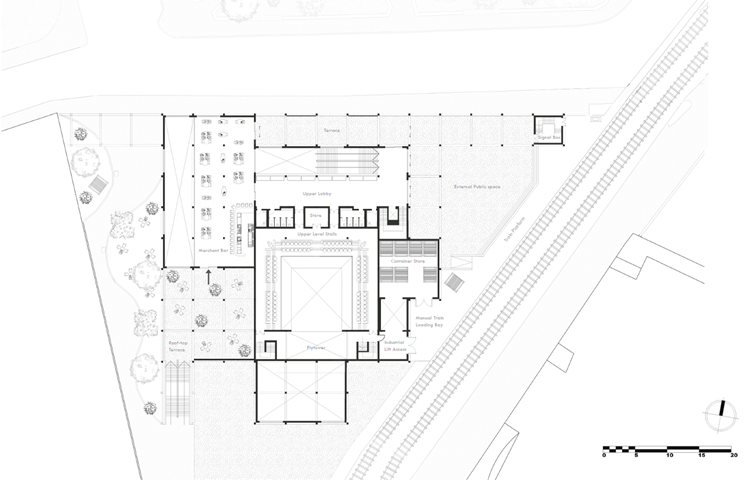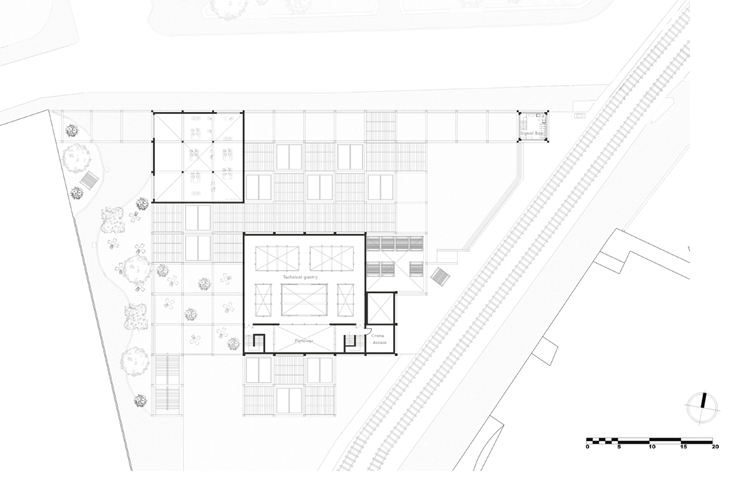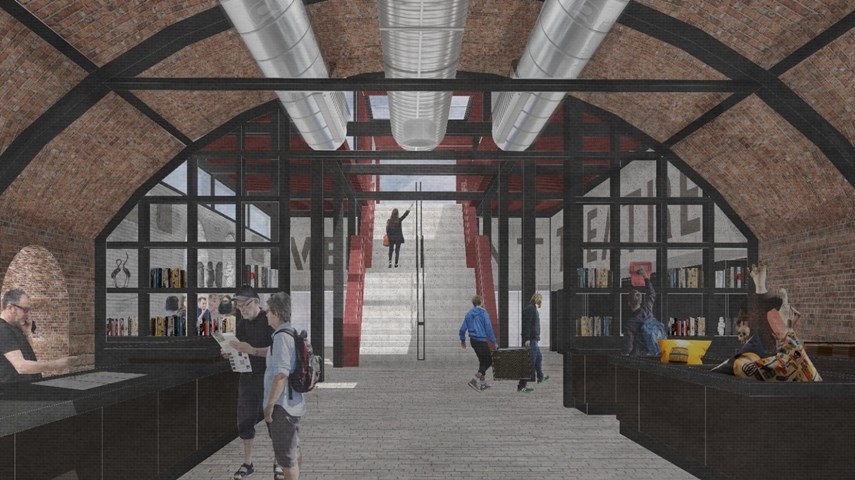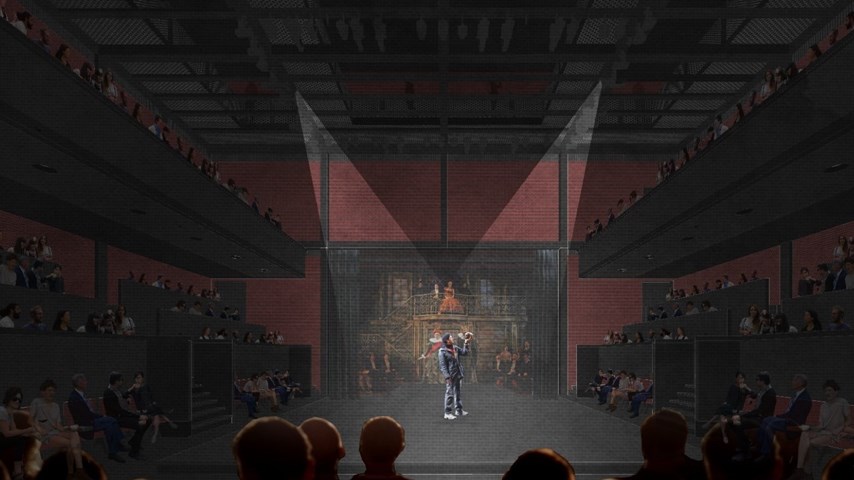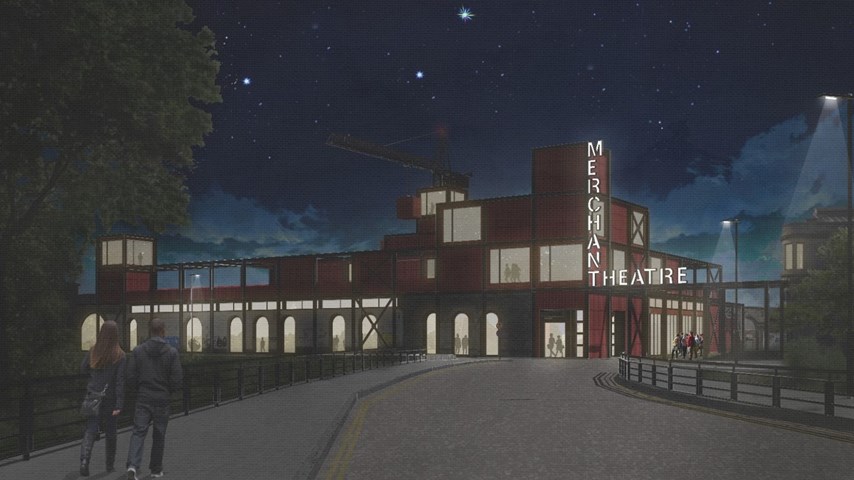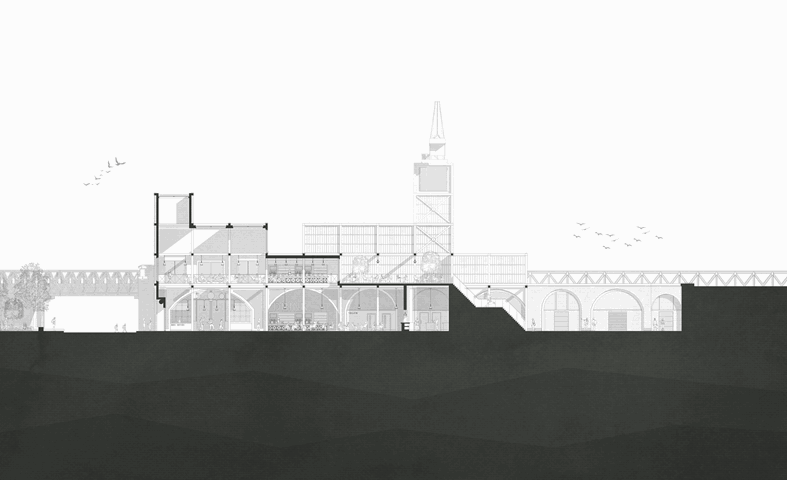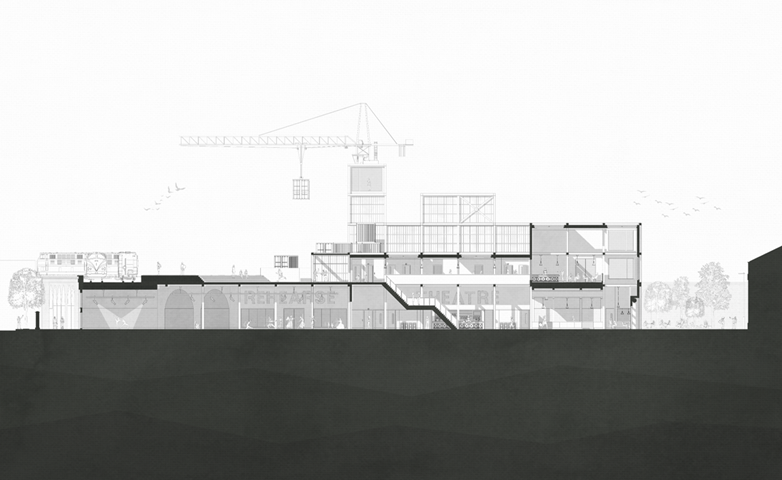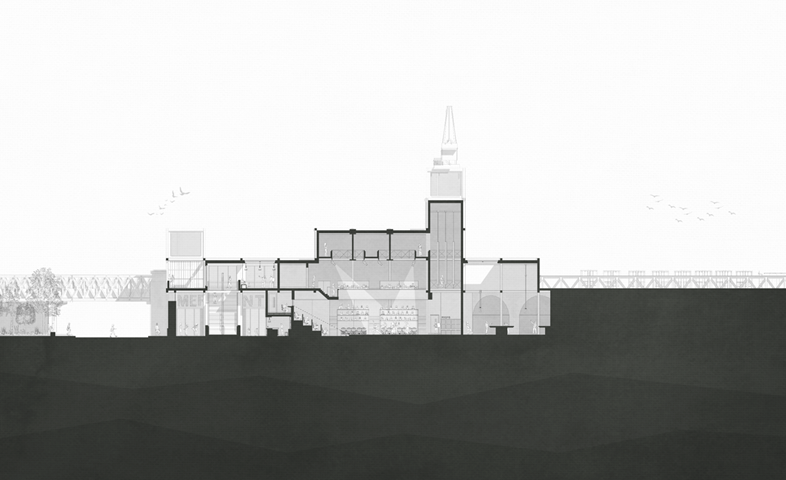Merchant Theatre
Undergraduate Thesis
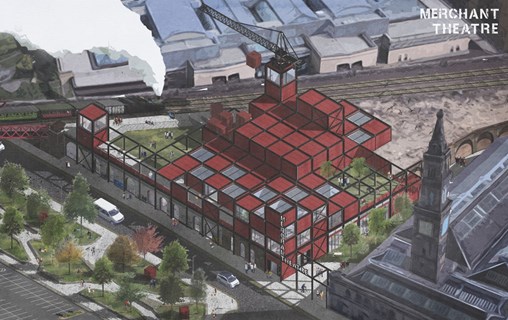
Enveloping disused railway arches, ‘Merchant Theatre’ aims to re-invent the centripetal/fugal forces of culture within Glasgow. The vision looks beyond the stage and towards aspects of theatre production, set manufacturing, rehearsals and re-activating the railway to create a culture network for travelling shows. The site is located within Glasgow’s hidden city of back lanes. With a current political agenda to design safer streets, the architecture activates, integrates, and transforms Glasgow’s negatively ‘Perceived Space’ into a safer, user friendly ‘lived space’.
Framing the problem:
Theatre architecture within Glasgow is primarily based around the ‘final performance’, where aspects of rehearsal, set manufacturing, and transportation is usually left to third-party operators. In a time of recuperation from the covid-19 pandemic, we should look towards an integrated approach to theatre production, performance, and dispersion.
French philosopher, Henri Lefebvre suggests that our environment can be broken down into the triad of space: ‘Perceived Space’, the physical environment which surrounds us; ‘Conceived Space’, our imagined depiction of a space theoretically and ‘Lived space’, where we occupy our lives and create social interactions. The chosen site is based within Glasgow’s back lanes, with a current political agenda to provide safer streets, the design will focus on transforming Glasgow’s negatively ‘Perceived Space’ into a user-friendly ‘lived space.’
The thesis looks at:
- The city of Glasgow, specifically the area enclosed by Merchant Lane, Bridgegate, and Ship bank Lane.
- Designing a building that considers, manufacturing, rehearsal, performance, and dispersion within the theatre.
- Ways of re-inventing the negatively ‘perceived space’ of Glasgow’s back lanes.
- Providing a theatre that can become a hub for cultural festivals.
- Re-activating the railway while incorporating current Glasgow City Council Strategies, such as ‘Clyde 2050’ and the ‘Lane Strategy’.
The Proposal:
The vision looks beyond the stage and towards aspects of theatre production, set manufacturing, rehearsals and re-activating the railway to create a culture network for travelling shows. The site is located within Glasgow’s hidden city of back lanes. With a current political agenda to design safer streets, the architecture activates, integrates, and transforms Glasgow’s negatively ‘Perceived Space’ into a safer, user friendly ‘lived space’.
Merchant theatre attempts to marry the existing railway arches with a new mechanical grid insertion; the exterior form is the product of architectural contrast. Inspired by the works of ‘Archigram’ and ‘Cedric Price’, one might approach the architecture and be reminded of Glasgow’s historic shipping docks. The utilitarian design and exposed structure nod to the psychogeography of Glasgow’s back lanes, ‘Merchant Theatre’ does not hide graffiti, it celebrates it, it does not mask the decayed, it elevates it. The design evolved into the form of a culture factory. The honest character of the site is reflected through the porosity of the building. The arches become glazed portals that reveal the theatrical mechanics within. Entering through the existing structure, the architecture creates a moment where you pass through the old to get to the new. While the ‘front of house’ is the human hub, the backstage is a well-oiled machine. Inspired by ‘product assembly lines’ the rehearsal spaces, green rooms, set/prop/costume workshops all interconnect spatially to the:
- Theatre stage.
- Workshop deliveries.
- Railway loading above (Storage & Crane).
In the evening, the architecture transforms into a cultural beacon. Merchant theatre does not simply act as a stage but as a creative vessel. If the performance industry is to bounce back in a post-covid world, design, technology, and innovation are the answer. That and some more great original productions made in Glasgow. Culture and aesthetics invariably go hand in hand.
