Trash to Treasure
The story of Kilgarth Triangle and its transformation into Scotland’s first Resource Mining Park
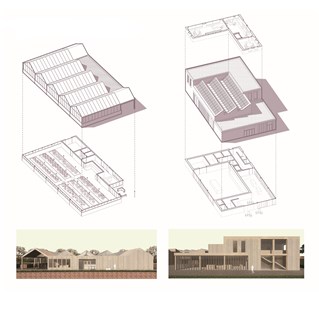
Following my undergraduate degree at The University of Liverpool, I completed a year out in practice in St Albans with Milligan Knight Architects as a Part I Architectural Assistant, before enrolling to undertake my master's degree at The University of Strathclyde. During my fourth year here I had the opportunity to expand my skill set acquired in my previous education and work experience on a wide range of projects where I tried to step out of my comfort zone and test new design principles and typologies as well as presentation styles through various media and design and rendering tools.
At the start of my fifth and last year as an architecture student, we were given the task and opportunity to respond to a challenging but important theme, that of URGENCIES by selecting a pressing matter in our society and exploring and representing a new way in which architecture can contribute to finding a solution. I have chosen an underrepresented theme in both architecture school and profession, that of waste generation and disposal and have envisioned a new model to replace and enhance the current outdated and unsustainable waste management industry.
-
Background
Since the Industrial Revolution, overconsumption has led to an accelerated rate of residual waste production. This, in turn, led to an increased strain on the waste management system, whose strategy was to rely more and more on the practice of landfilling, forever burying discarded resources that our society was unwilling or incapable of giving a second life. The Zero Waste ambitions Scotland put forward in the past years have shined a light on the negative environmental and economic impacts of trapping resources in landfills, but given a lack of proper infrastructure, landfills are still widely used to process residual waste streams. There is a great opportunity to address the shortage in sustainable and efficient infrastructure that deals with current and future waste streams to stop valuable resources from being trapped in landfills in the future, as well as to shine a light on past landfills, not only to remediate them and eliminate their environmental impact but also to acknowledge them as useful resource reservoirs, waiting silently to be tapped into and to be reintroduced into the economy.
This thesis imagines a new industry for the 21st century: ‘waste mining’. A critique of the current waste management system, it combines recovery processes, production, manufacturing, and sustainable consumption avenues to remediate not only our environments but also our consumption and disposal practices.
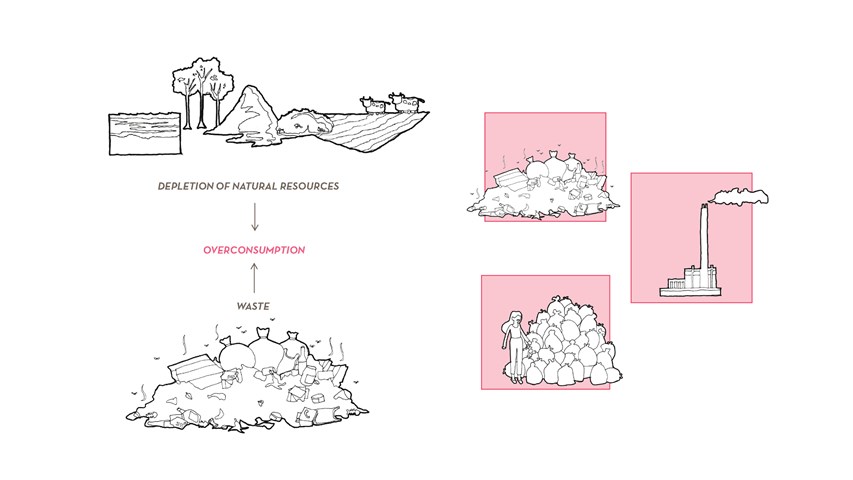
Research background
With accelerated consumption rates and unsustainable disposal practices, natural resource reservoirs are predicted to be depleted by the end of the century whilst our residual waste production is set to double. This thesis presents the opportunity for a new industry for the 21st century: ‘waste mining’, where waste streams both past (trapped in landfills) and future are mined and reintroduced back as resources in a circular economy model.
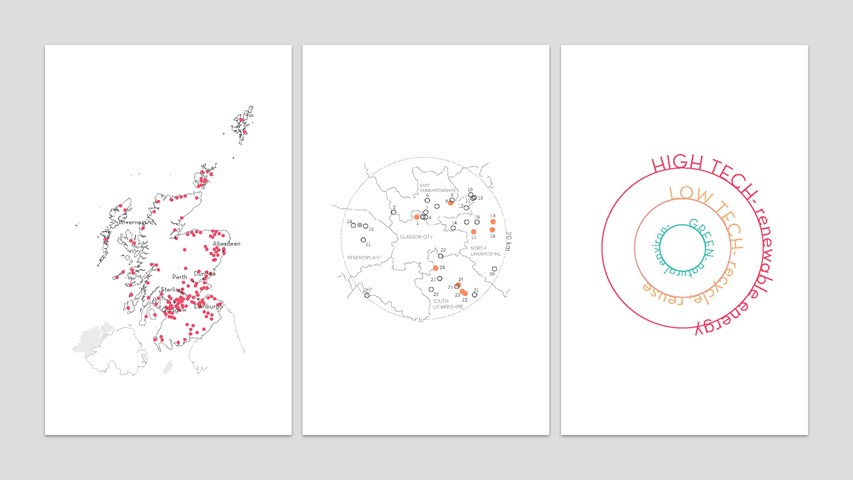
Site selection and remediation framework
In Scotland, there are approximately 200 closed landfills with many more soon reaching capacity. This thesis looked at devising a framework that could be applied to remediate and valorise not only one but multiple of these historical landfills. The thesis proposes a trifold approach depending on the taxonomy of each landfill: green remediation, low-tech remediation and high-tech remediation. This project sets to test the high-tech strategy on the chosen site of Kilgarth Triangle.
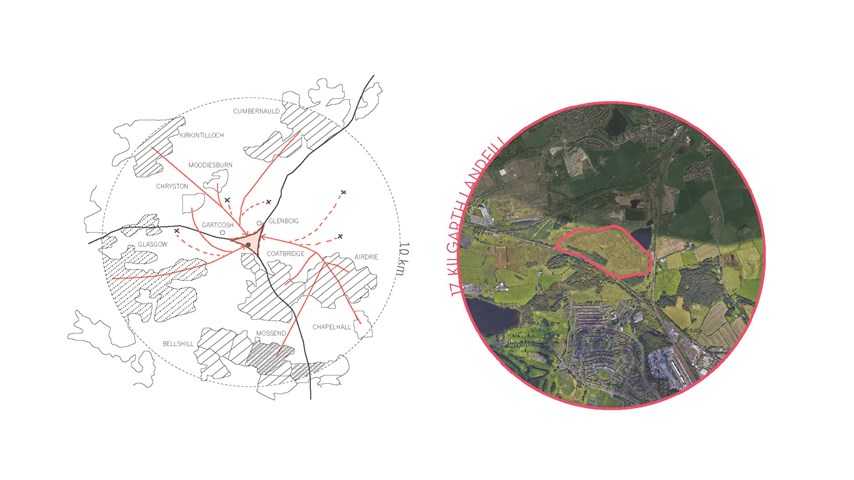
Site location
The new resource mining industry transcends the function of managing waste and it looks at how resources can be recovered, reprocesses and consumed sustainably so that they don’t become waste in the first place. Whilst at this stage the need to consider the whole journey of our resources is highlighted, no one selection of spaces would work for each context. From this point onwards, the principles set will be tested about the chosen site of Kilgarth Triangle, where the brief will evolve and be defined in close relation to the specificity of the site and the local context.
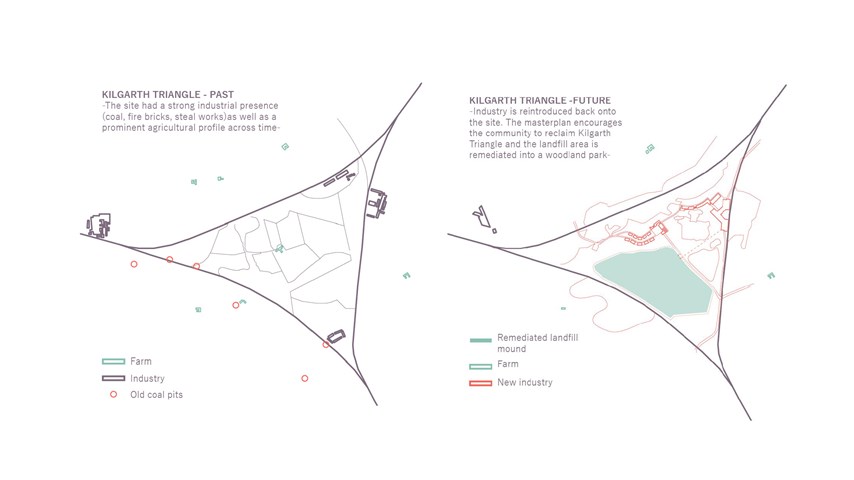
Past conditions and proposed masterplan
Historically associated with an array of industrial activities, today the site of Kilgarth Landfill sits derelict, awaiting a new life. The role of the new industry would not only remediate the land, returning it to the ever-expanding surrounding communities, it would also create new and diverse employment opportunities in the process.
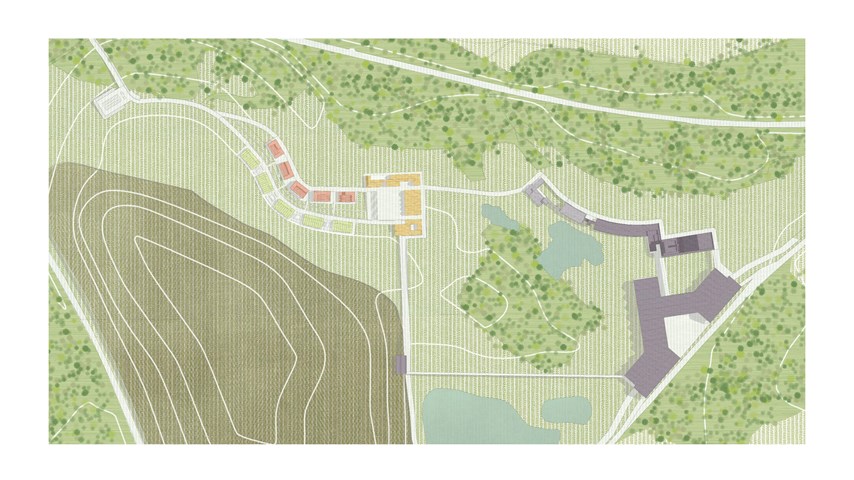
Proposed masterplan
The masterplan follows a village-like typology, where a collection of buildings of various scales and functions are symbiotically employed across the site. After the mining process is completed, the landfill mound is remediated into a woodland whilst the masterplan, already established as a central hub of recovery production and consumption within the community, continues to perform these functions long into the future, sustaining the economic activities of the area.
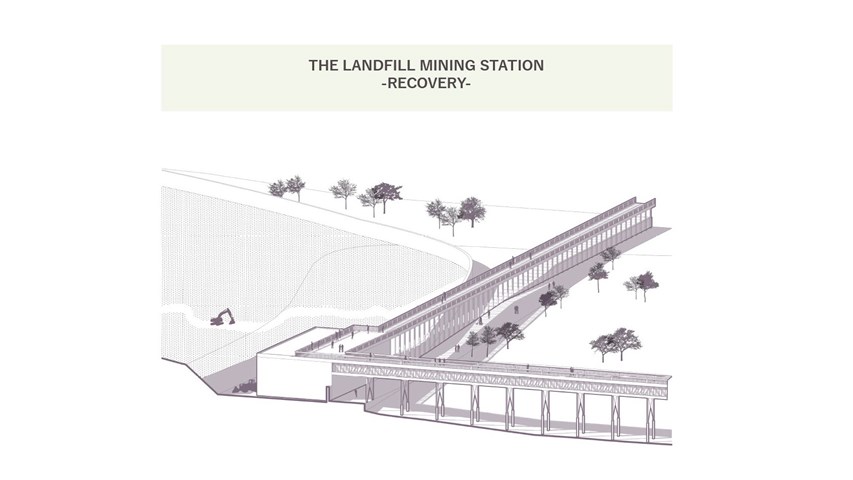
The landfill mining station
The first component of the masterplan pertaining to the recovery part of the brief is the landfill mining station. Located by the landfill mound, The landfill station is where the dug-up waste is being sorted initially and separated from the soil fraction. Further, it is loaded onto the conveyor and proceeds towards the recovery buildings.
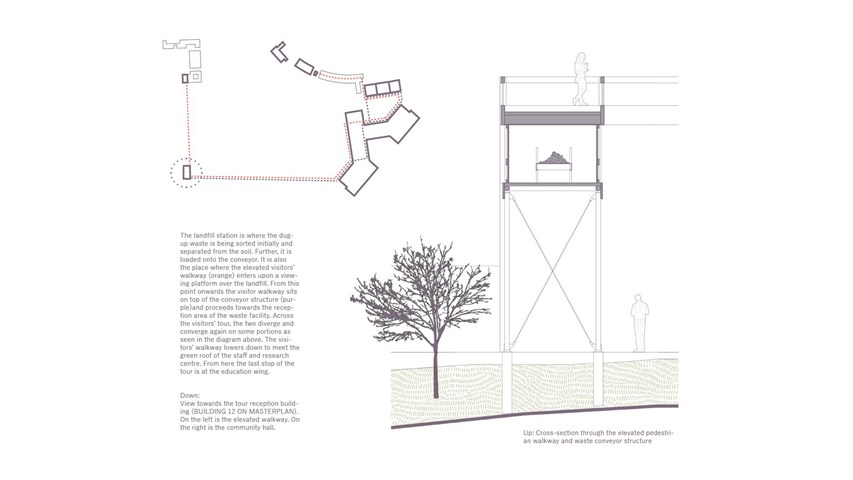
The elevated walkway
The landfill mining station is also the place where the elevated visitors’ walkway (orange) enters upon a viewing platform over the landfill. From this point onwards the visitor walkway sits on top of the conveyor structure (purple)and proceeds towards the reception area of the residual waste facility.
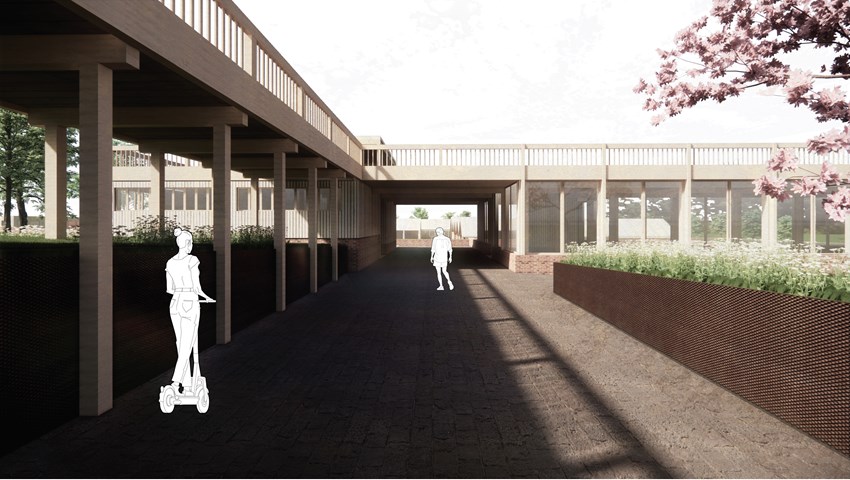
Arrival to the visitor tour reception building
The visitor tour is a very important component of the masterplan. Its role is to contribute towards better integration of waste management processes and society. By giving people the opportunity to observe first hand the activity associated with processing waste, they are encouraged to change their consumption and disposal behaviours.
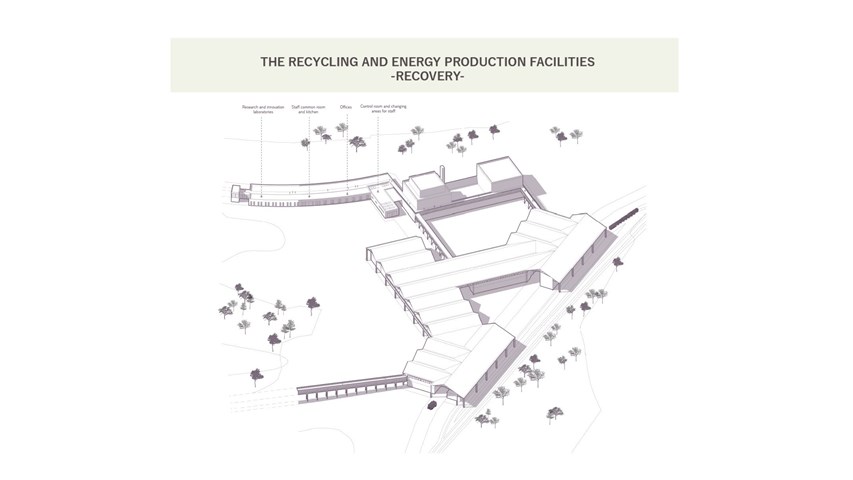
The recycling and energy production facilities
The main recovery area of the masterplan is expressed through a series of spaces hosting a material recovery facility, an anaerobic plant, and a plasma gasification plant. These three components work together to manage incoming waste streams, retrieving reusable and recyclable products and turning the rest into energy and valuable by-products.
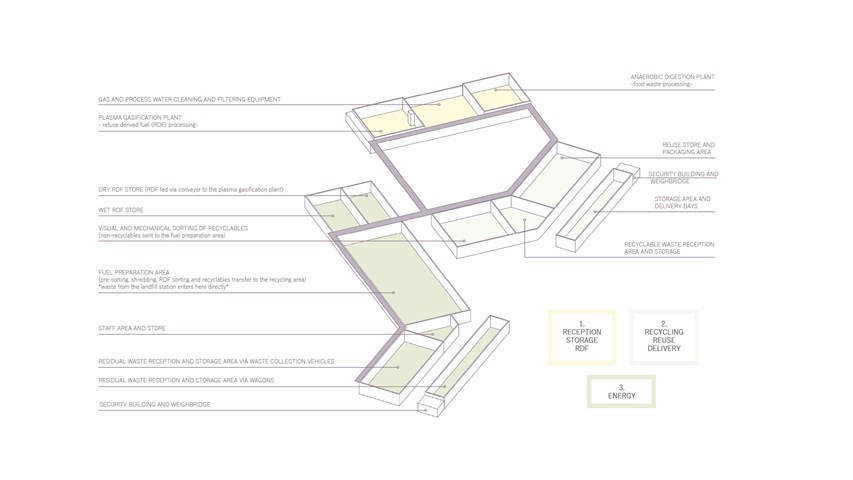
Distribution of spaces inside the main recovery buildings
The new industry proposes an integrated approach to waste management in such a way that resource recovery is maximised at each step in the circular economy chain. The entirety of the waste stream is divided into three categories: food waste, recyclables and residual waste. Each waste stream is processed on-site, minimising transportation distances, costs and pollution associated with the current waste management model.
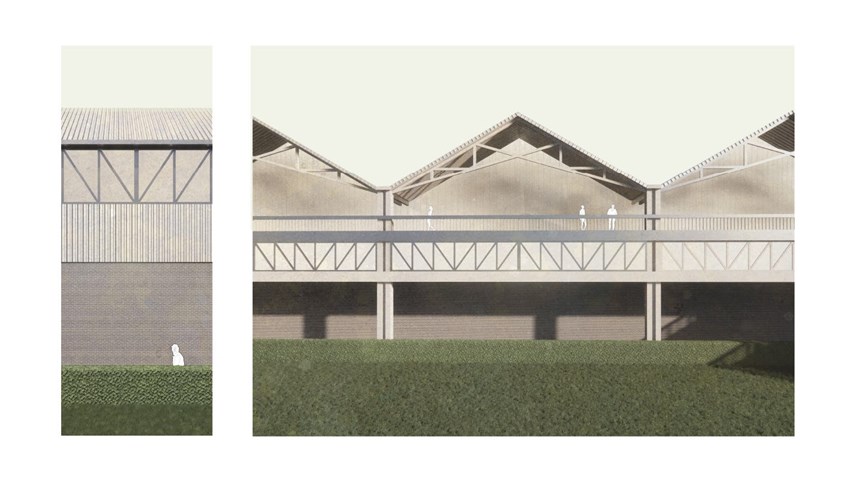
Elevation study and materiality of MRF building
The external roof structure of the MRF is designed separately from the internal volumes for both noise and odour control. In addition, the ‘volume within volume’ approach allows for easier maintenance, replacement and disassembly. The human scale was a key consideration in the design of the facades. Brick was selected for the lower part of the façade as a historical reference to the numerous fire clay works and their role in the historical significance of the area. The upper level is cladded in polycarbonate panels to allow daylight penetration and act as a display opportunity for people on the facility tour to see inside the building.
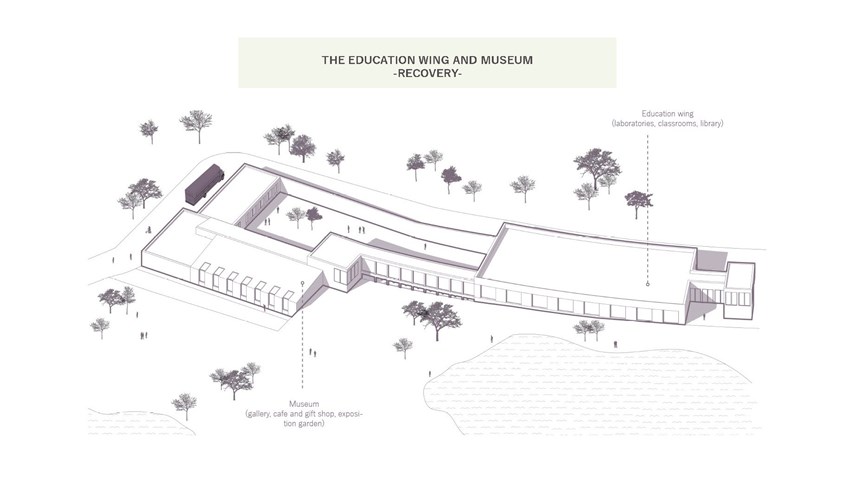
The education wing and museum
In addition to the recovery facilities and associated staff and research centre, great importance was given to the education of the community and visitors alike, about the new industry. As such, an education centre, as well as a recycling museum, were included in the recovery area of the masterplan. The education centre is seen as a key space for the local community to use. Free access to the laboratories, classrooms and library are given to school groups and visitors alike, encouraging participation and knowledge gathering about the issues at hand.
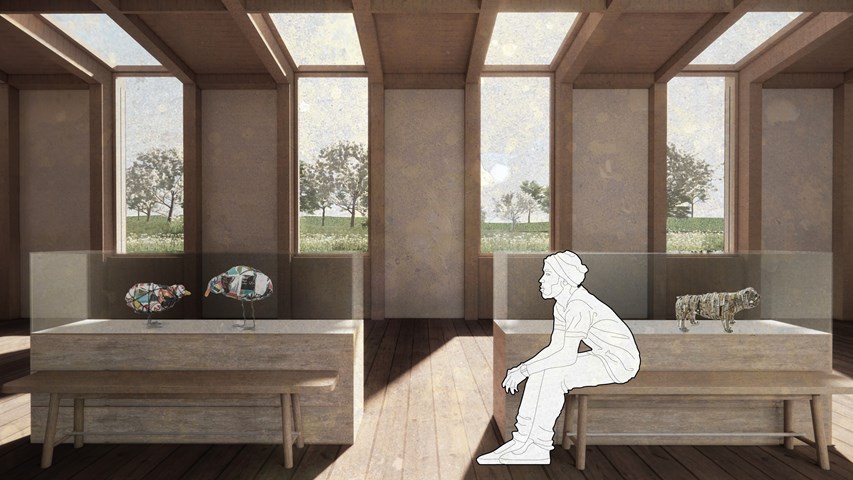
Interior view of the recycling museum
The recycling museum is seen as a standalone space for the local community as well as the last stop on the visitor tour. Here, objects made by local artists or produced in the workshop on-site from recyclable, reusable or by-products from the recovery facilities are displayed to encourage and celebrate the creative and innovative use of discarded materials.
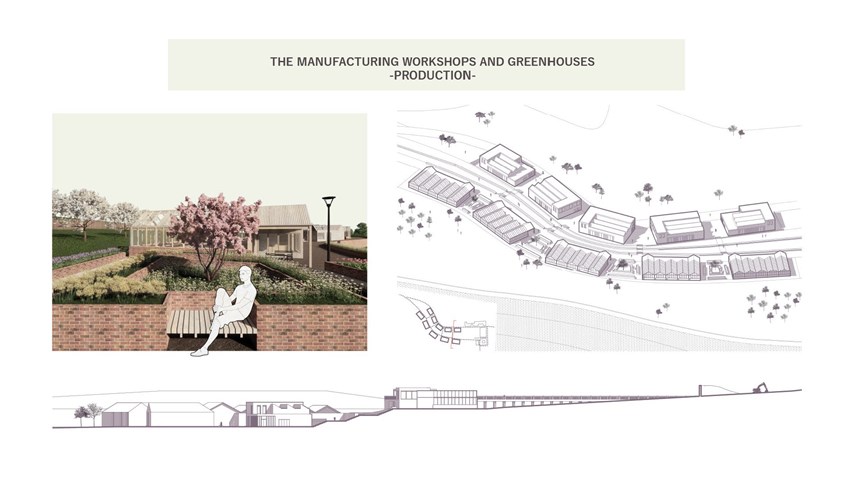
The manufacturing workshops and greenhouses
The production area of the masterplan is composed of greenhouses, communal gardens and workshops for local entrepreneurs. A central spine runs between the two levels hosting the production buildings and acts both as a ‘shopping street’ as well as an ‘urban’ intervention that mitigates the changes in level through publicly accessible green terraces. The layout follows the topography of the site, with the sinuous distribution of the volumes and their staggered layout allowing for unique views and daylight penetration.
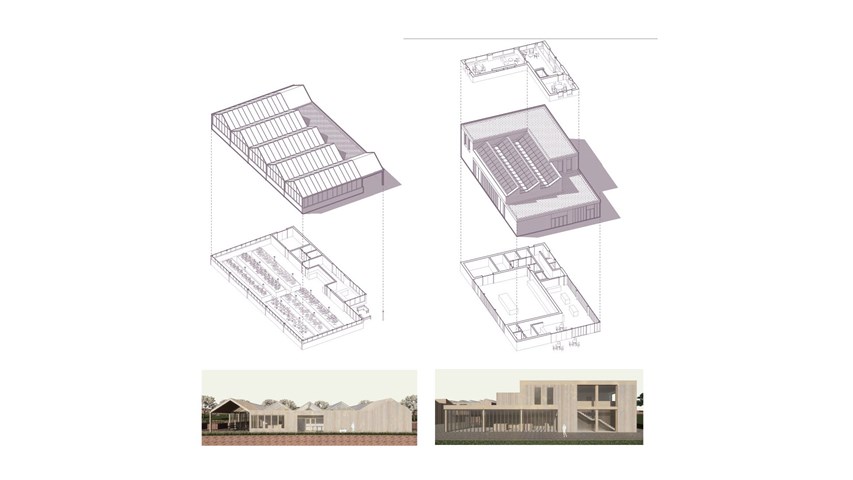
Greenhouse and workshop typologies
The greenhouses symbiotically coexist with the recovery facilities in such a way that one’s waste becomes another resource. Food waste from the crops is reprocessed on-site while CO2 produced in the waste-to-energy process is captured and used to enhance the growing process. The small scale manufacturing workshops are located on the lower platform of the production area. The workshop space is located on the ground floor together with a shopfront where products are displayed and sold. The design studio and meeting room are located on the upper floor.
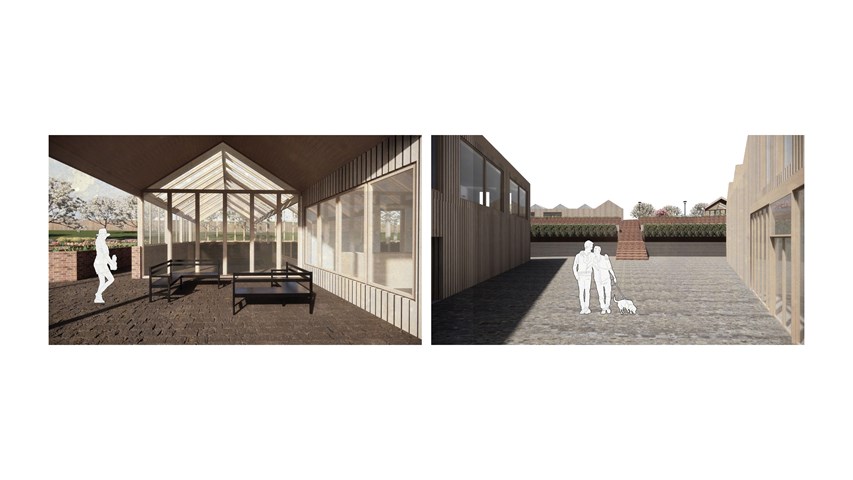
Left: View underneath the canopy of one of the greenhouse. Right: View on the lower platform between workshops towards the green terraces
Underneath the canopy of the greenhouse roof an intimate seating space is created and offers beautiful views of the community garden and orchards beyond. From the upper platform, one can descend on the steps towards the manufacturing workshops. Each landing provides an opportunity to stop for a moment on the green terraces where you can have a picnic or just soak in the sun.
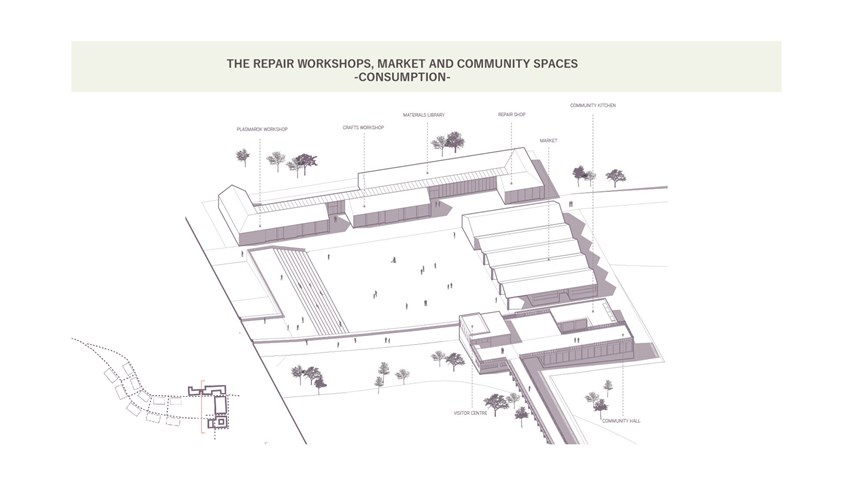
The repair workshops, market and community spaces
The consumption area is envisioned as a central space for gathering and leisure. Multiple routes converge to and from the square, making it a focal point for the masterplan and local communities. The buildings here host, on the lower platform a market as well as public workshops for the community, a material library and a repair shop. In addition, a community kitchen and meeting spaces for community groups are incorporated on this level. On the upper platform, the visitor centre is located to the left of the main community hall, a flexible space that allows the local residents to gather informally.
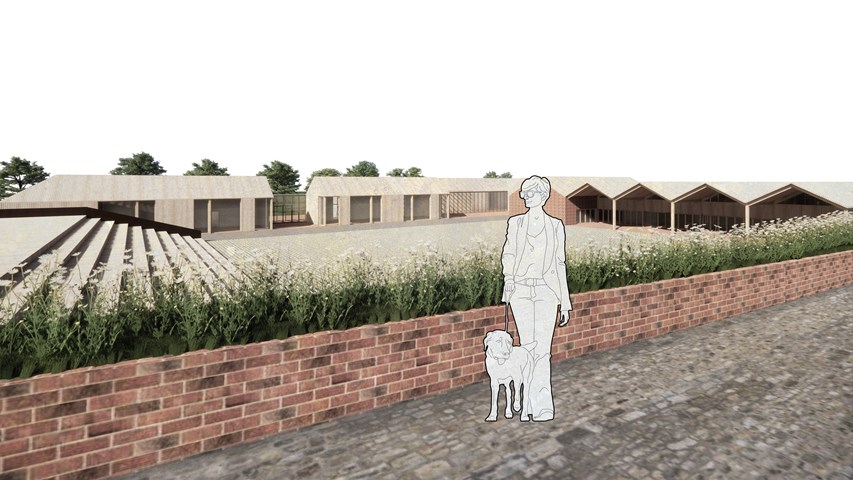
View from the upper terrace of the consumption area down towards the square
The amphitheater seating not only makes the transition between the upper and lower level of the site at this point but is imagined to be used in conjunction with the ‘square’ and act as spectators seating for activities such as concerts, theatre shows and movie displays. During weekends, the indoor market ‘spills’ onto the square and local residents and visitors alike are invited to sell unwanted goods or sustainably produced products here. Together with the ‘shopping street’, this area of the master plan is designed and imagined as a walk-through town. Despite the language of the masterplan following clues and conditions from the urban environment, the surrounding park context is highlighted and enhanced.
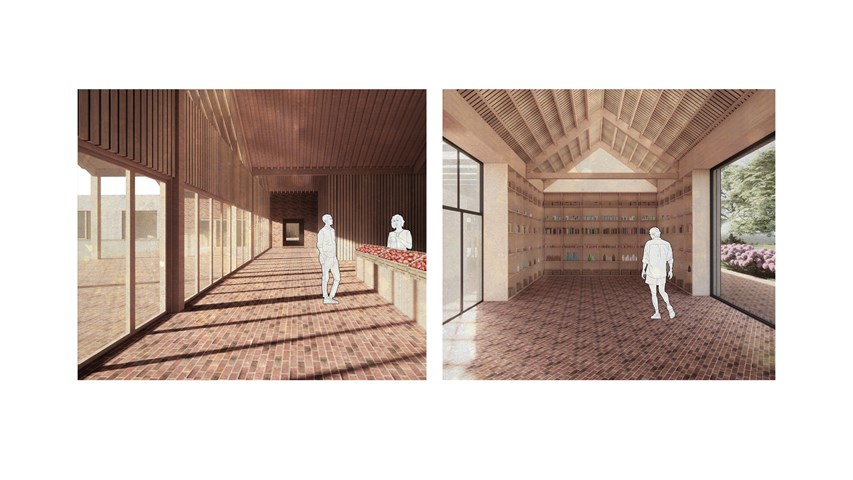
Left: View inside the market. Right: View inside the materials library
The market opens towards the square on the weekend and as such, the design here blurred the boundary between inside and outside. Brick is used here as a paving material. Across the site, the versatility of the material is celebrated and used to tie in together the different areas of the masterplan. Inside the materials library, objects rescued from the waste stream are displayed to be repurposed for upcycling in the crafts workshops on site.
Conclusion
As a society we are in great need to find a better way of managing our resources. As such, this thesis is envisioned as the beginning of a discussion that revolves around the possibility of a new industry for the 21st century and urges that when considered holistically and part of an integrated framework, landfills can turn from the last point in our economy and a shame to our society into a catalyst for change.