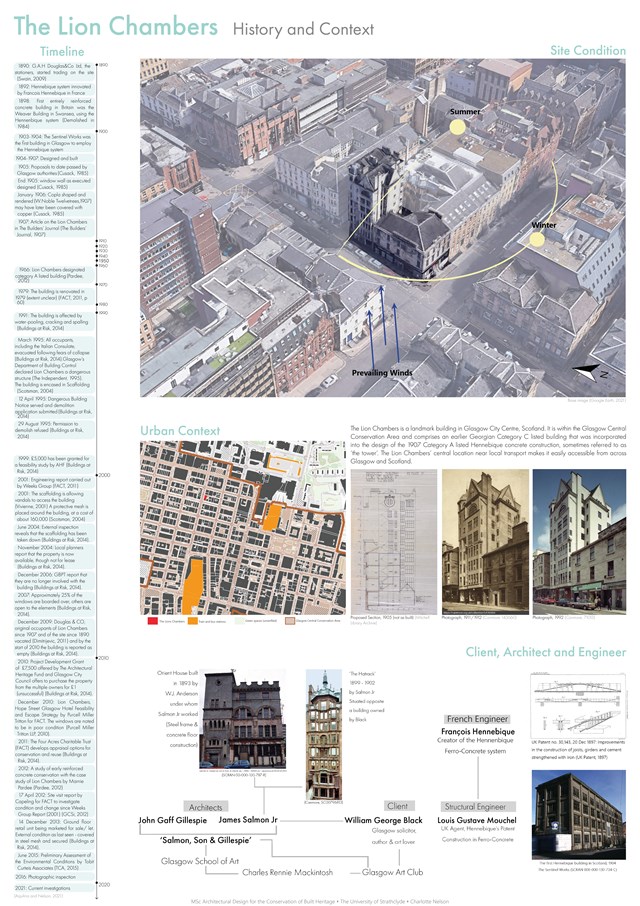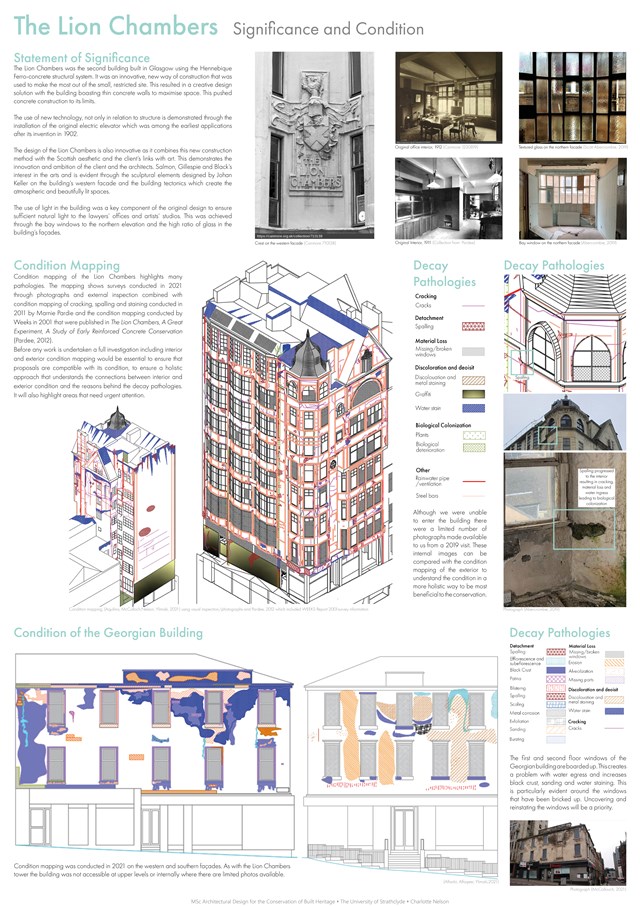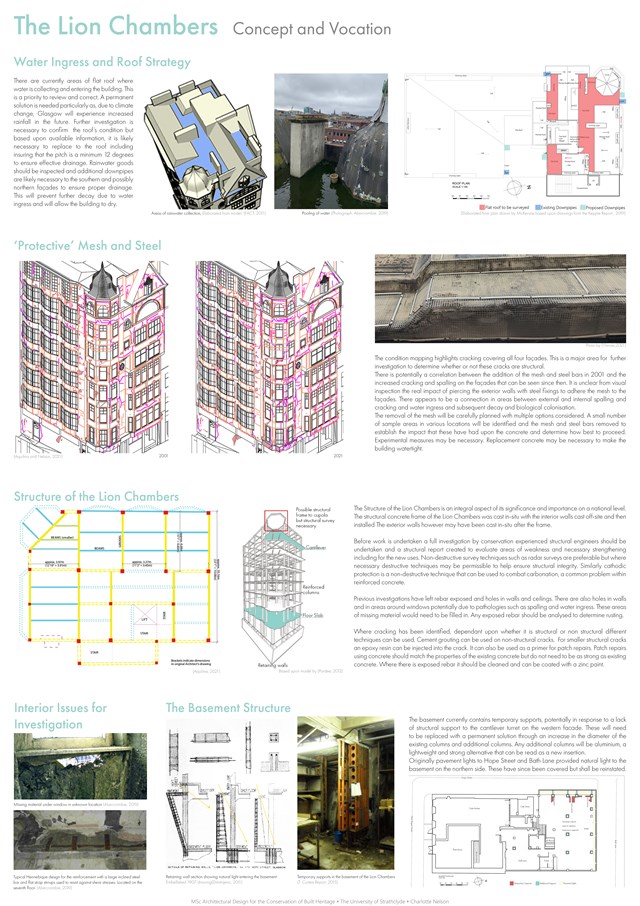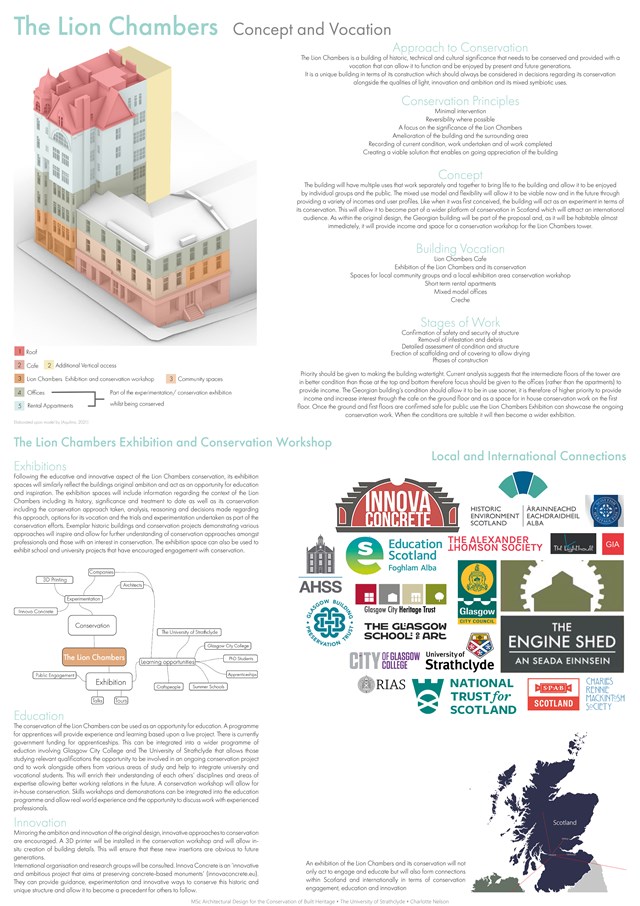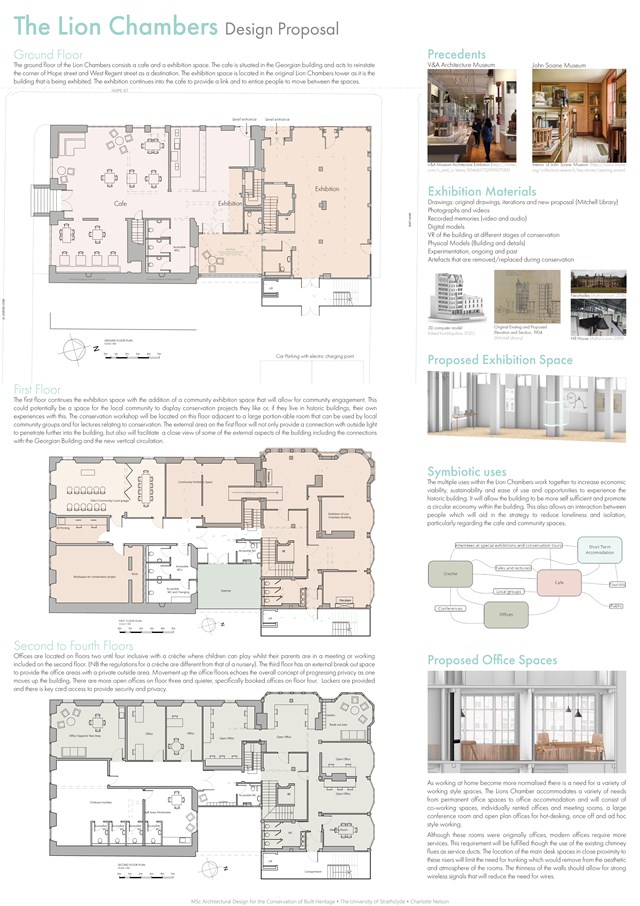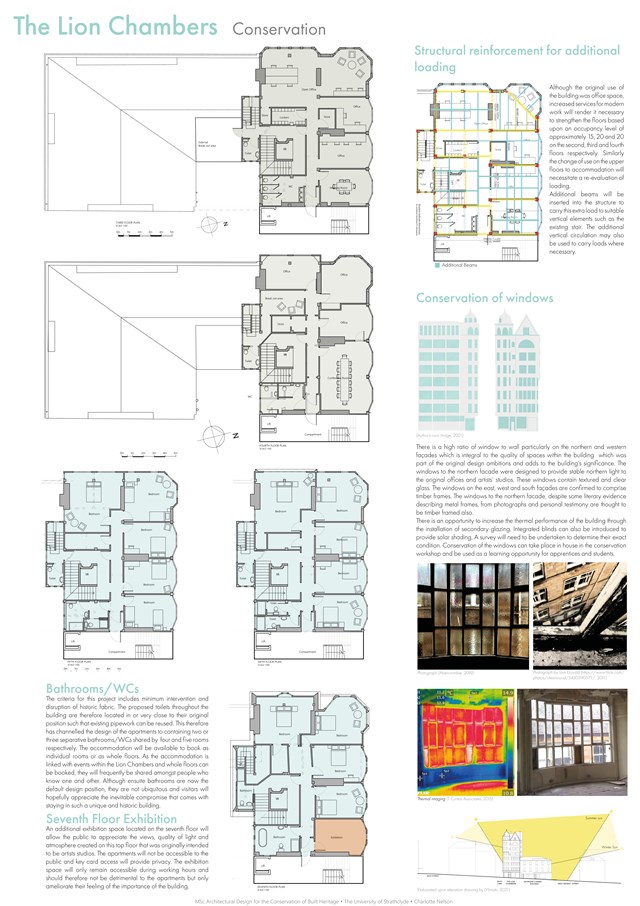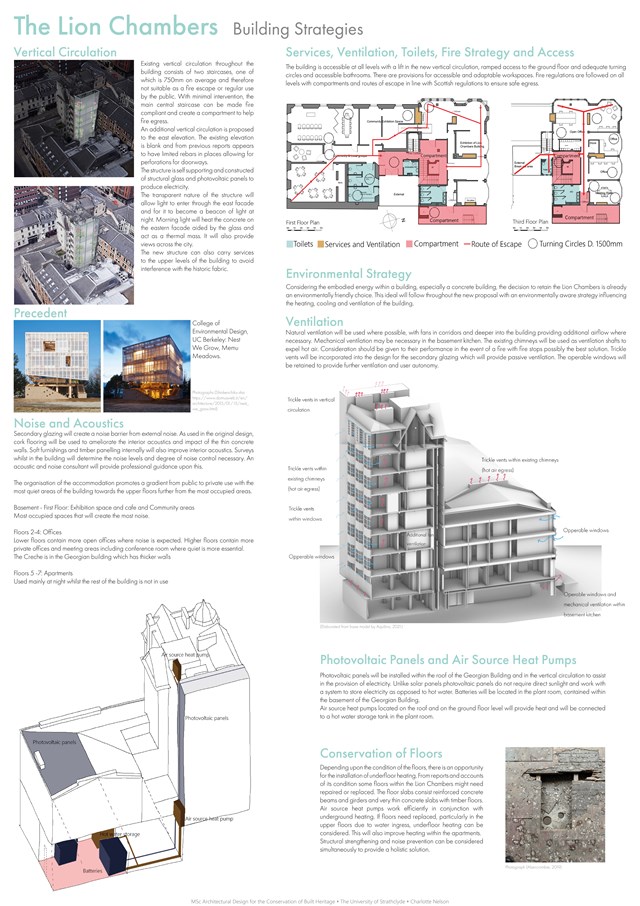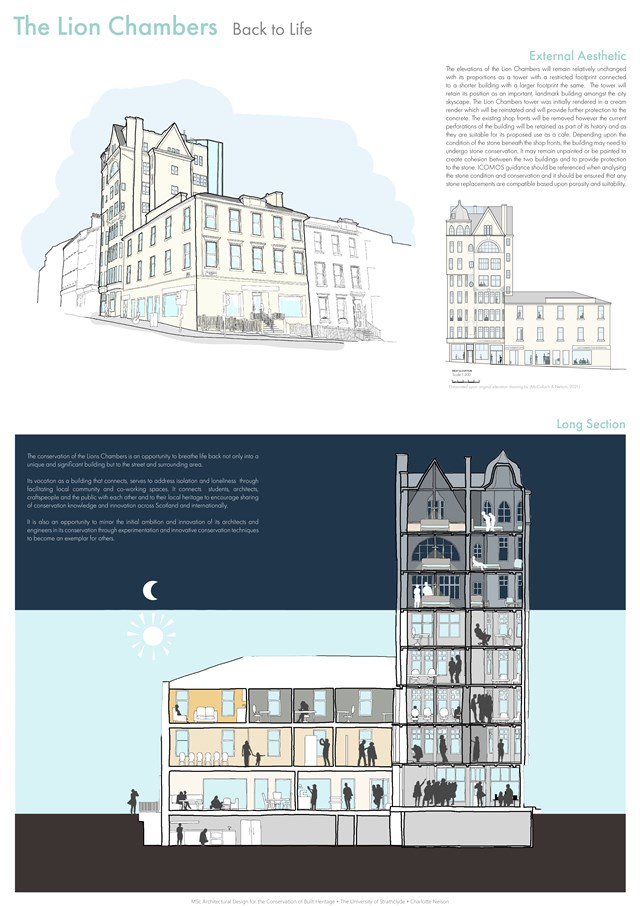Charlotte Nelson
Conservation Design Project
The Lion Chambers, Glasgow
History and Significance
The Lion Chambers is a landmark building in Glasgow City Centre, Scotland. It is within the Glasgow Central Conservation Area and comprises an earlier Georgian Category C listed building that was incorporated into the design of the 1907 Category A listed Hennebique construction. It was the second building built in Glasgow using the Hennebique Ferro-concrete structural system, an innovative, new way of construction that exploited the small, restricted site. This resulted in a creative design solution with the building boasting thin concrete walls to maximise space that pushed concrete construction to its limits.
There has been much interest in the Lion Chambers over the years including previous attempts to conserve this building of great significance. This project aims to develop a viable and sustainable vocation for the Lion Chambers and an appropriate and sensitive conservation proposal that will ameliorate and invigorate the building and the local area.
Design Proposal
As with the original design, the Lion Chambers will have multiple uses that work separately and together to bring life to the building and allow it to be enjoyed by individual groups and the public. The mixed-use model and flexibility will allow it to be viable now and in the future through providing a variety of incomes and user profiles. Like when it was first conceived, the building will act as an experiment, this time in terms of its conservation. An exhibition of conservation methods and experimentation will be become part of a wider platform to showcase conservation in Scotland. It will be a precedent and learning opportunity for students and professionals to gain theoretical knowledge and practical experience.
Profile
My interest in history and conservation led me to undertake the MSc Architectural Design for the Conservation of Built Heritage which has enabled me to develop a deeper theoretical and technical knowledge as well as confidence when approaching a conservation design project. I completed my BSc Architecture at Queen’s University Belfast in 2017 before working as a Part I architectural assistant at a small private practice and then at the architectural branch of the Northern Ireland Department of Finance. Following this I completed my MArch at the University of Strathclyde. As part of my MArch I undertook conservation modules and decided that I wanted to undertake the MSc Architectural Design for the Conservation of Built Heritage to further this learning.

