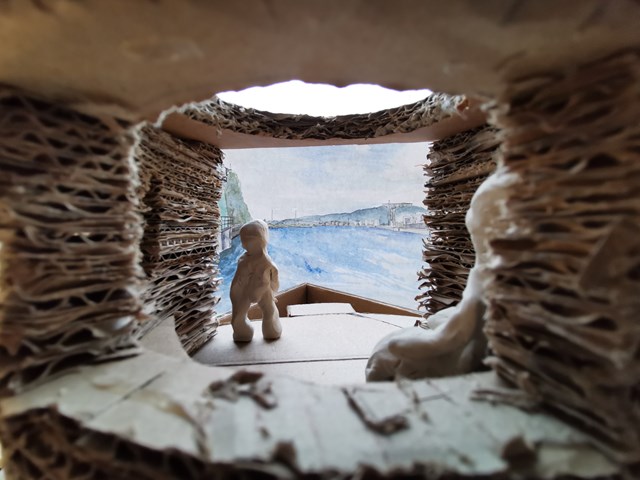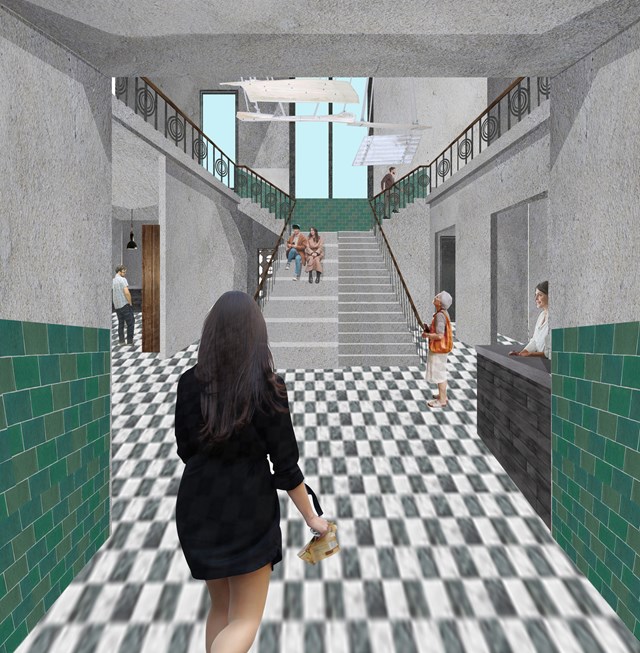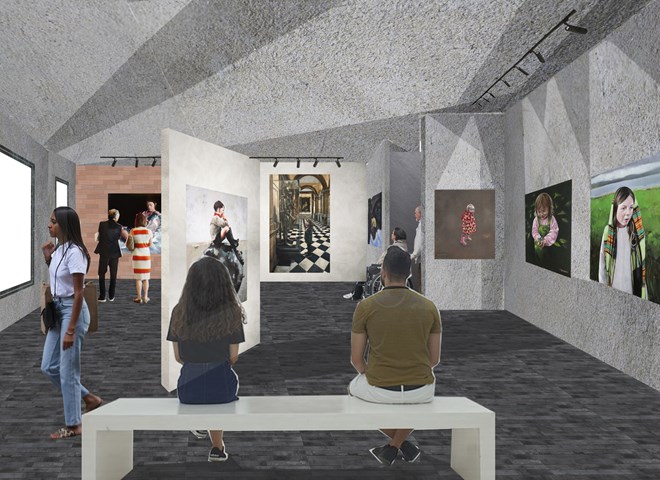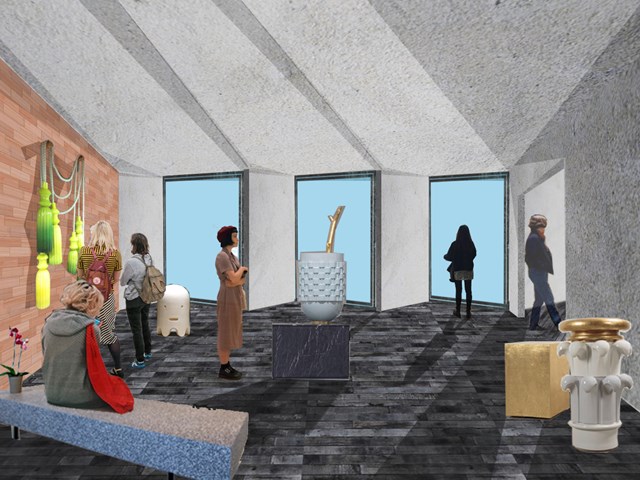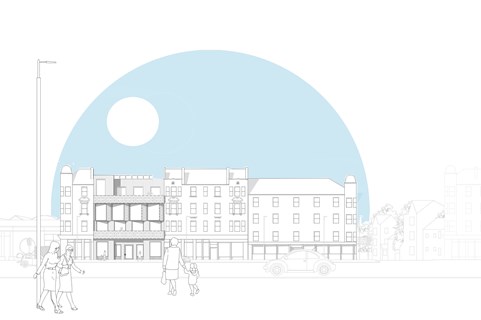
About me
I have just finished my first year of study. Before starting university I studied architectural technology at City of Glasgow College for 2 years. I really enjoyed my time at college and I feel it gave me a great foundation to build upon once I started university.
The part of the course I have enjoyed the most so far is the creation of atmospheres and spaces. I enjoy trying to problem solve each brief received and figuring out how a person will feel within the spaces created.
I also enjoy learning about how to create a sustainable built environment, and I find it quite exciting to be part of something that can make a true difference.
My profile will give you a glimpse into each project throughout semester 1 and 2. I also included my work from the other modules throughout year 1, Technology studies and Design studies.
This yea has helped me developed so many skills. I have become a lot more confident in my own ability and learned to trust my gut and trust the process. I have also been able to develop my CAD skills including the use of AutoCAD and photoshop. I aim to focus on these skills moving forward and develop them further and begin using other programs specifically 3D modelling programs in the future.
Semester 1
To Be
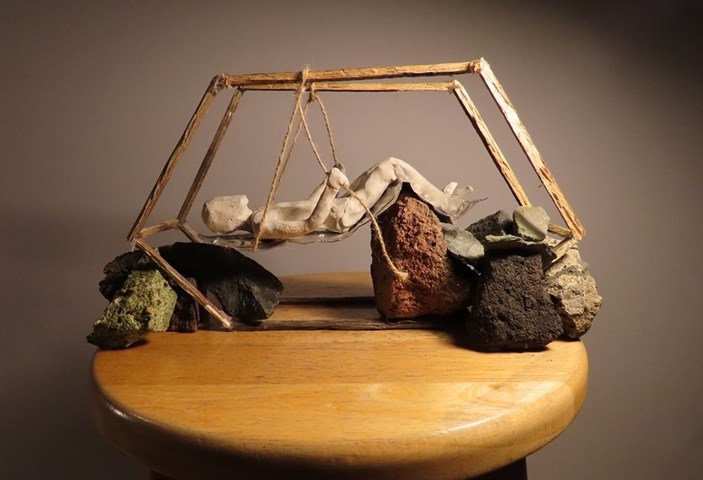
Movement in Space - Model
For the "To Be" Project we were fully focused on the human scale. For this project, we were to design a structure that would hold a person in a particular position. This project also focused on natural and easily accessible materials, allowing us to think differently about our surroundings and how certain materials and objects can be used for a number of different uses.

Structure in Use
This image shows how my structure would be used. My structure was designed to be used in one of the many dark sky areas in Scotland, to allow the user to comfortably be able to look and enjoy the stars and have the choice to change their position.
To Look
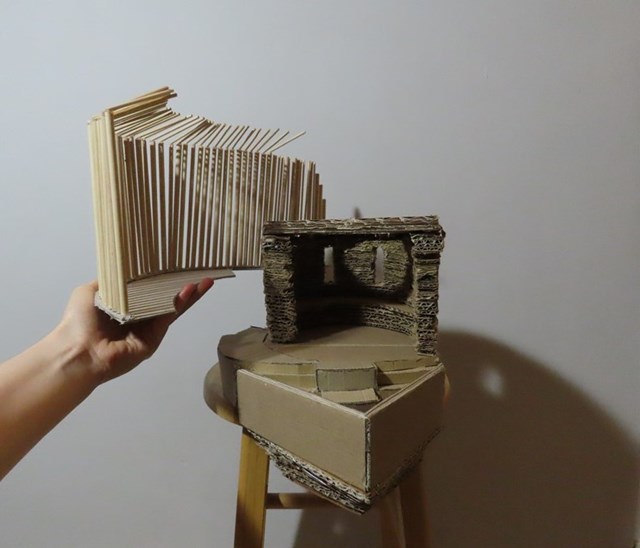
To Look Model - 1:20
For the "To Look" project we were asked to focus on a view of our choosing and to design a pavilion to frame that view. The structure was to be designed from the inside out, focusing on the viewer's experience and the atmosphere created within the structure. I chose to design a structure using solid natural materials that would give the user a feeling of being grounded and connected to the structure. I also chose to play with how light enters the pavilion by creating a large circular window on the roof of the pavilion and by framing the long stair entrance with wooden posts.
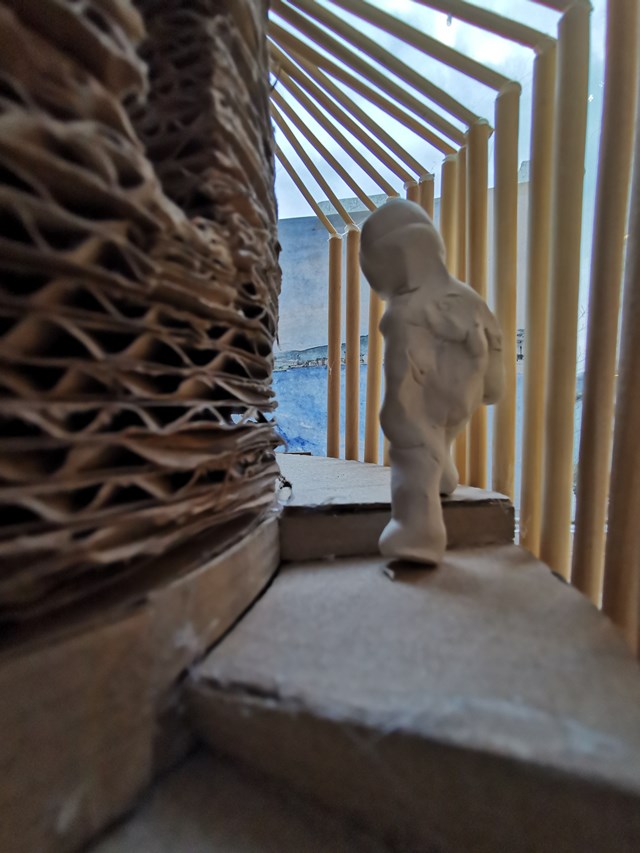
Figure Moving Through Pavilion
I used the model to show how a person would move through the structure and to show the journey that they would go on to reach that view.
To See

Site Analysis - Kelvingrove Park
For the "To See" project we were asked to focus on program and site. We were to design a temporary exhibition space within Kelvingrove Park to exhibit a small number of pieces from a specific Glasgow artist. This was our first project that focused on a site, I enjoyed the site analysis part of this project, being able to decide the pros and cons of each space within the park and being able to pick the area we felt fitted our concepts and artists requirements the best.

Site Model - 1:200
I enjoyed creating the site model and being able to show the contour of the site. If I was to do it again I would make the contours more extreme to show how hilly the site actually was. However, I think it is an effective way of showing a proposal in context.

Proposal in Site Section 1:1250
The "To See" Project focussed heavily on-site so by using the site section I was able to show my proposal in context well. Using the site section I was able to show clearly the site contour and also where my proposal sits in the park in relation to other key features of the park such as the River Kelvin and Glasgow University.

Internal Views with Model - 1:20
I used my 1:20 model to show how the building user would interact with the space and the art within the structure. Using the model I was able to show how light enters and works within the structure and how the art is displayed in each section of the building.
Semester Two
To Belong & To Engage
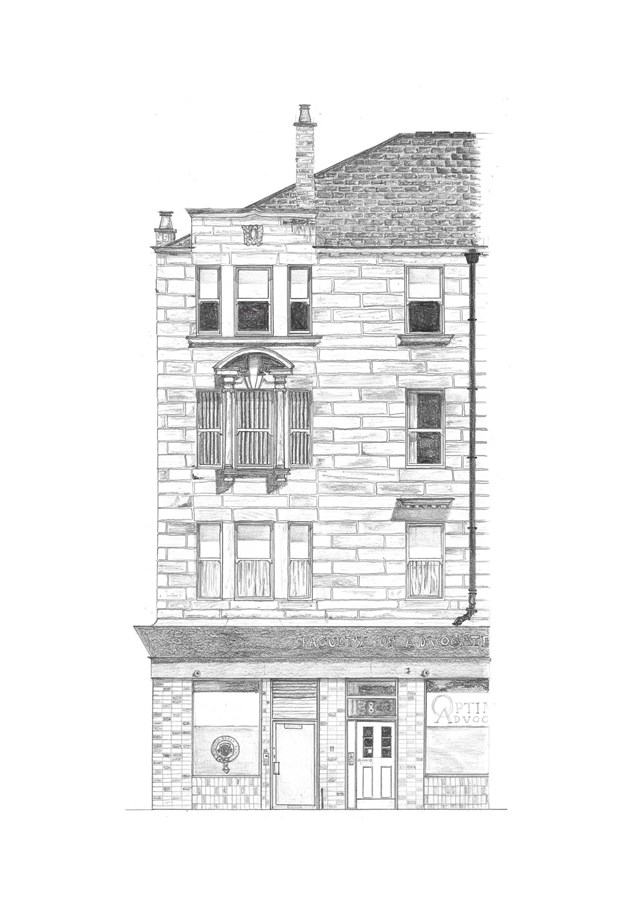
Tenement Section 1:50
For the "To Belong" project we were to work as a unit and survey a tenement block that we were assigned from Glasgow. We were to Survey the entire block as a group and then each person was to draw a small section and then we were to bring our drawings together to recreate the tenement block. This project gave me a better understanding of tenement structure and the tenement's place in Glasgow's history.

Massing Model in Context - 1:100
For the "To Engage" project we were asked to design a small contemporary art gallery to house a collection of permanent and temporary art pieces. I wanted my design to bridge the gap between people and art, the community, the city and the history of Glasgow. My aim was to design a structure that would stand out while still complementing its surrounding context. I enjoyed working through the brief and creating spaces that the building user would enjoy spending time in.
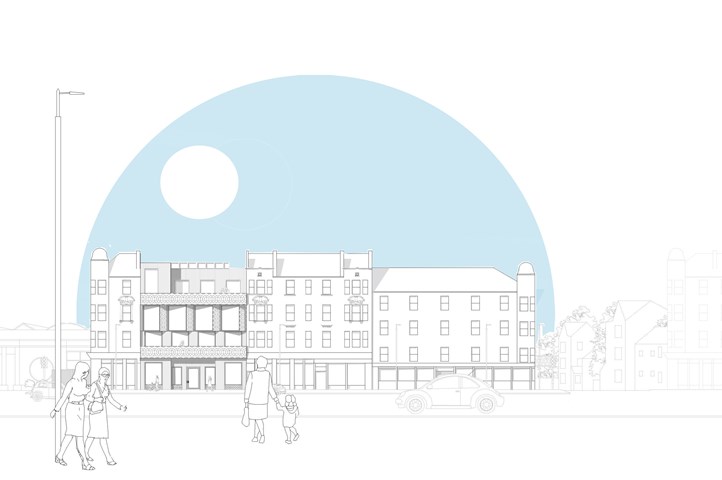
Elevation in Context
I wanted to use this image to show my building in context, to play with the perspective by taking a simple CAD elevation and bringing it to life with movement and depth. This project has helped me develop my CAD skills and I aim to develop these skills further in year two.


