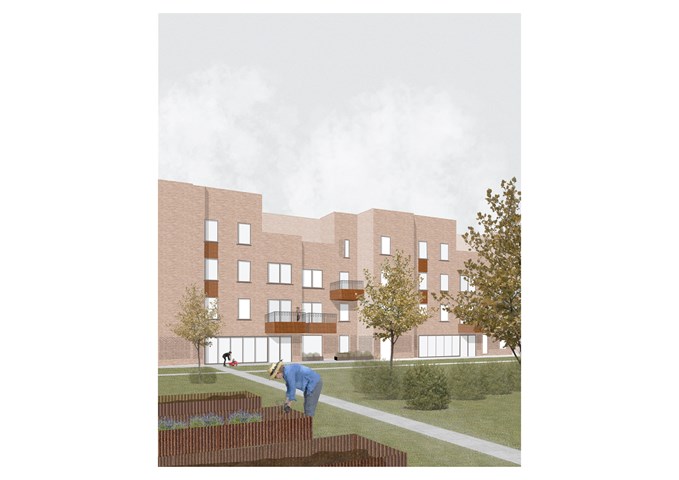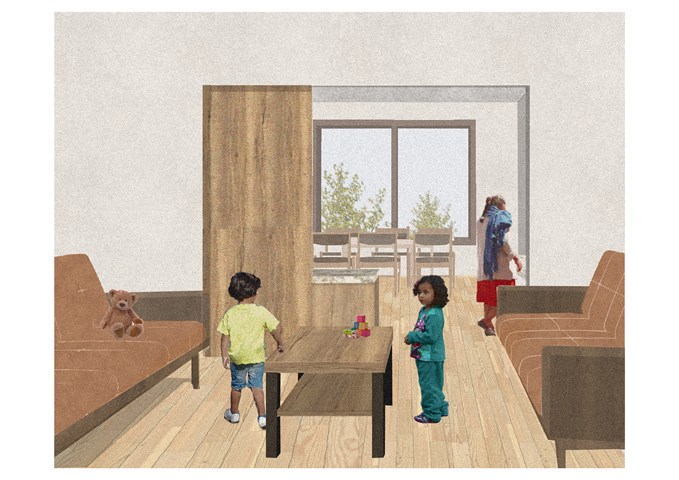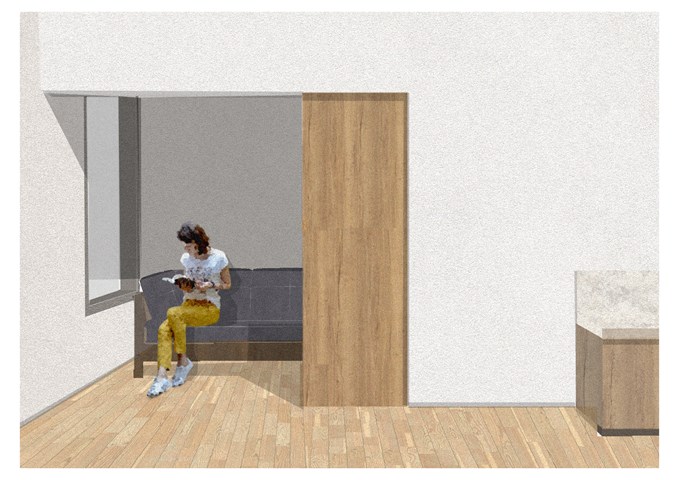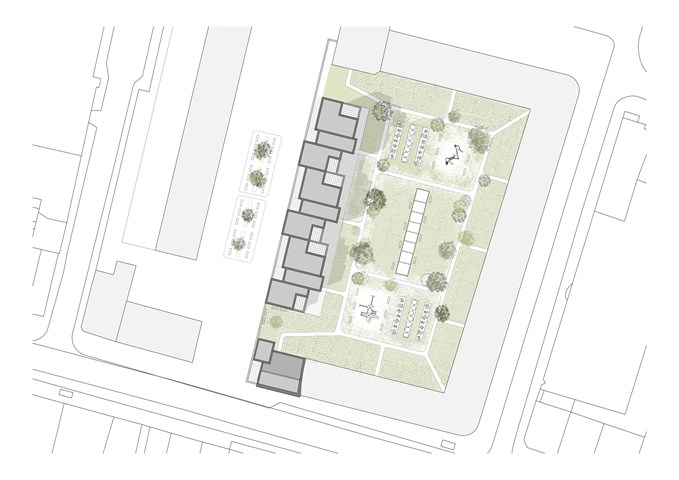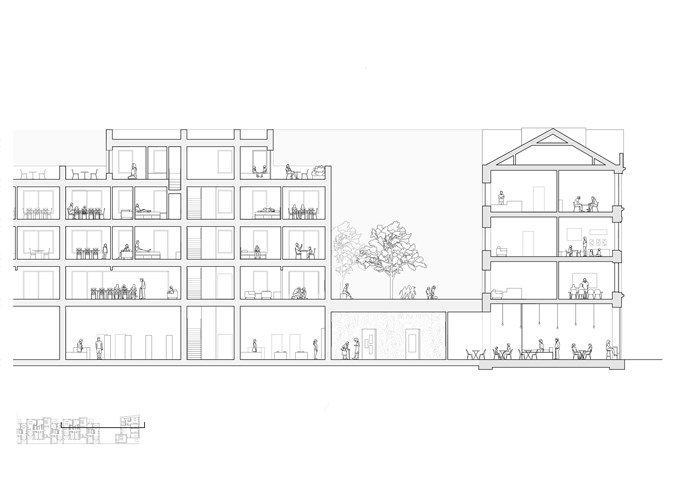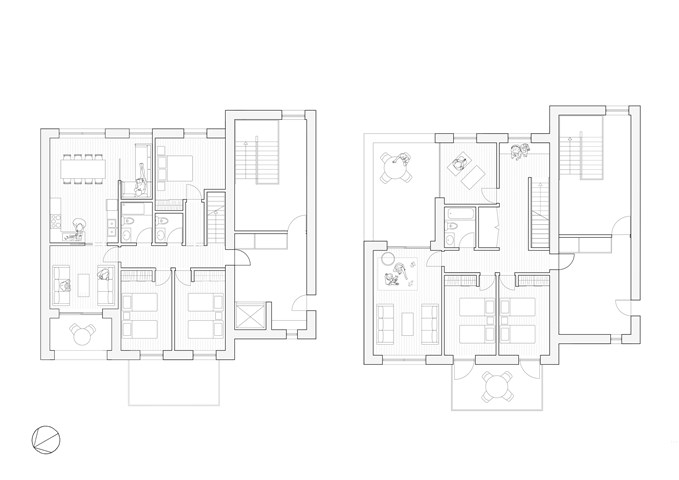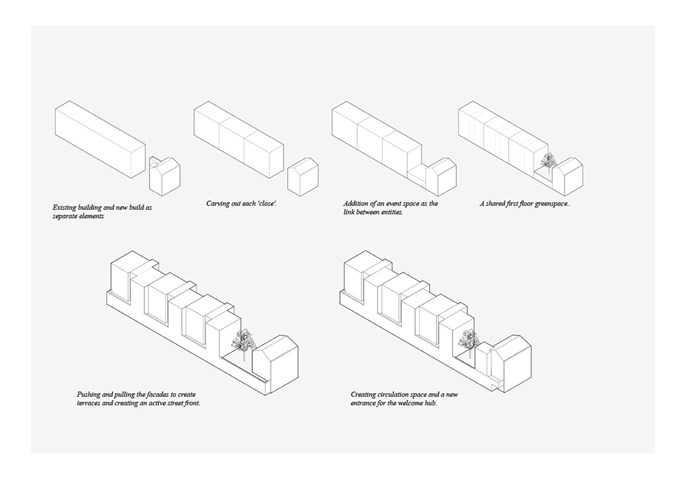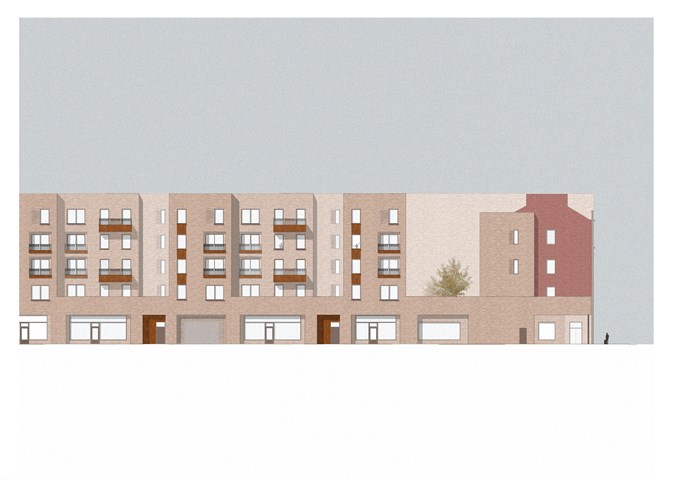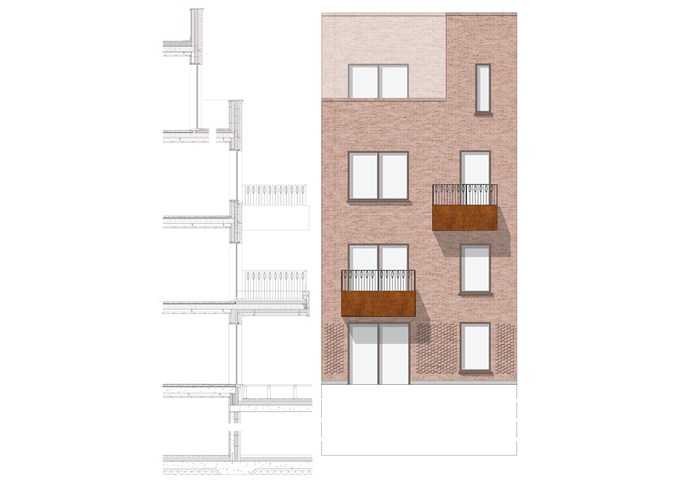To Live/Work
Seeking Asylum in the City
Glasgow is Scotland’s only dispersal area and takes in 10% of all UK asylum seekers requiring dispersal homes. This project aims to combat the urgent issue of substandard asylum accommodation in the city.
The proposal has been designed as temporary (6 months - 2 years) accommodation for families seeking asylum, with the additional aim of helping residents integrate into the city. At its core, the design creates homes for many different types of families in a way that is sensitive to this user group’s specific needs, allowing them to regain a sense of place.
For integration to happen, the design focuses on providing access to advice, social spaces, resolving the language barrier, and nurturing residents' religious identity.
The existing building on site becomes a ‘Welcome Hub’, with a linking event space and cafe at ground floor level where residents and the public can engage in the sharing of skills and culture. This Welcome Hub acts as the anchor point for the proposal.
